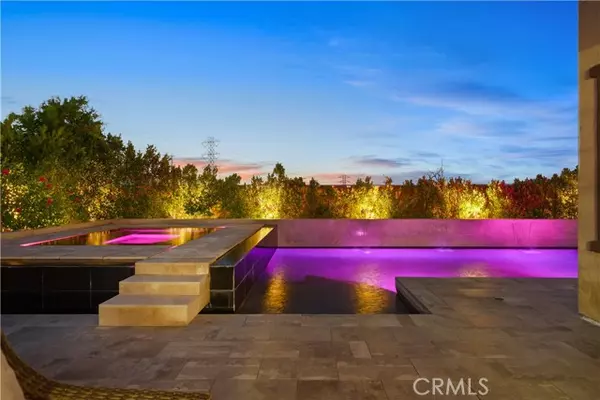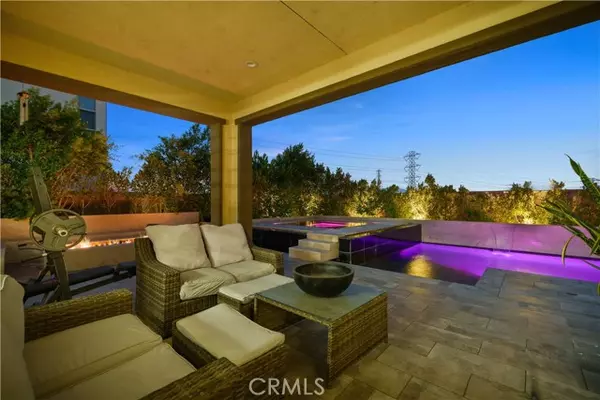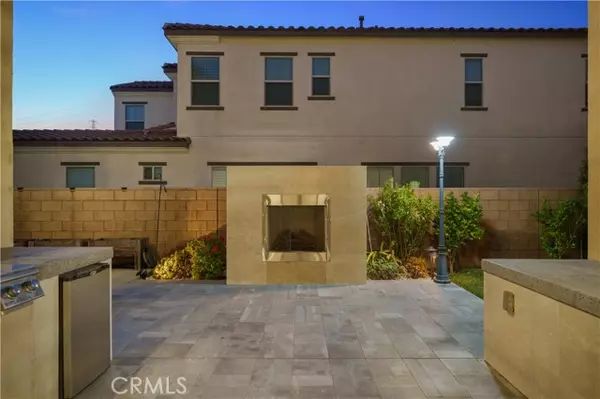5 Beds
5 Baths
3,791 SqFt
5 Beds
5 Baths
3,791 SqFt
Key Details
Property Type Single Family Home
Sub Type Detached
Listing Status Active
Purchase Type For Sale
Square Footage 3,791 sqft
Price per Sqft $481
MLS Listing ID CV24179470
Style Detached
Bedrooms 5
Full Baths 4
Half Baths 1
HOA Fees $260/mo
HOA Y/N Yes
Year Built 2018
Lot Size 7,656 Sqft
Acres 0.1758
Property Description
Discover luxury living in this exquisite home, boasting just under 3,800 square feet of refined space. This stunning property features five bedrooms and 4 1/2 baths, offering ample room for comfort and privacy. Enjoy outdoor living with a sparkling pool, spa, California room, two outdoor fireplaces, and a barbecue area perfect for entertaining. Enjoy city and valley views from the balcony. The first level includes a convenient downstairs bedroom with a bath, a spacious living room, a formal dining room, and an additional guest bath. The chefs kitchen is a highlight, featuring an island that seamlessly opens to the inviting family room. Upstairs, you'll find a versatile loft ideal for children, a luxurious primary bedroom suite with a bath and two walk-in closets, three additional large bedrooms, two more baths, and a convenient upstairs laundry room. Additional amenities include a paid solar electric system, smart home technology, a security system, and EV charging capabilities. This home combines elegance and modern convenience, offering everything you need for a sophisticated lifestyle. It is located in the Villa Borba private development, near an award-winning school, with easy access to the 71 Freeway, Orange County, and Prado Regional Park.
Location
State CA
County San Bernardino
Area Chino Hills (91709)
Interior
Interior Features Granite Counters, Pantry, Recessed Lighting, Unfurnished
Heating Natural Gas
Cooling Central Forced Air, Electric
Flooring Carpet, Linoleum/Vinyl
Fireplaces Type Fire Pit, Gas
Equipment Dishwasher, Disposal, Microwave, Electric Oven, Gas Range
Appliance Dishwasher, Disposal, Microwave, Electric Oven, Gas Range
Laundry Laundry Room, Inside
Exterior
Exterior Feature Stucco, Concrete, Frame, Glass
Parking Features Tandem, Direct Garage Access, Garage
Garage Spaces 3.0
Pool Below Ground, Private, Heated, Filtered, Waterfall
Utilities Available Cable Available, Electricity Connected, Natural Gas Connected, Phone Available, Underground Utilities, Sewer Connected, Water Connected
View Mountains/Hills, Neighborhood, City Lights
Roof Type Concrete,Tile/Clay
Total Parking Spaces 5
Building
Lot Description Curbs, Sidewalks, Landscaped, Sprinklers In Front, Sprinklers In Rear
Story 1
Lot Size Range 7500-10889 SF
Sewer Public Sewer
Water Public
Architectural Style Mediterranean/Spanish
Level or Stories 2 Story
Others
Monthly Total Fees $492
Miscellaneous Gutters,Suburban
Acceptable Financing Cash, Conventional, Exchange, FHA, VA, Submit
Listing Terms Cash, Conventional, Exchange, FHA, VA, Submit
Special Listing Condition Standard

"My job is to find and attract mastery-based agents to the office, protect the culture, and make sure everyone is happy! "





