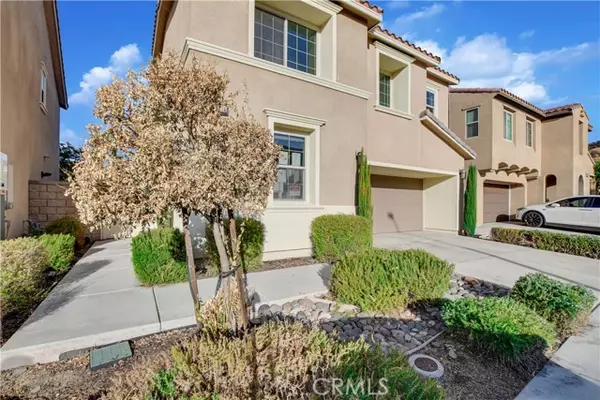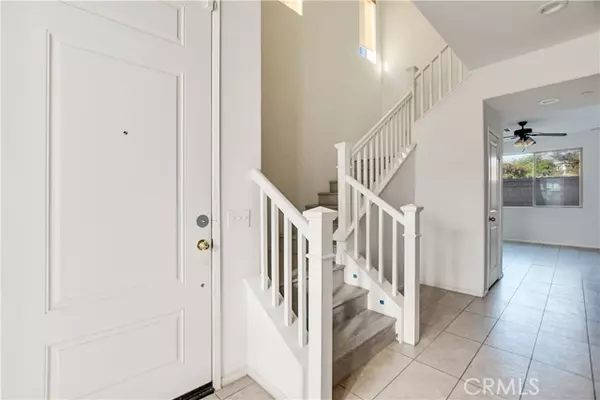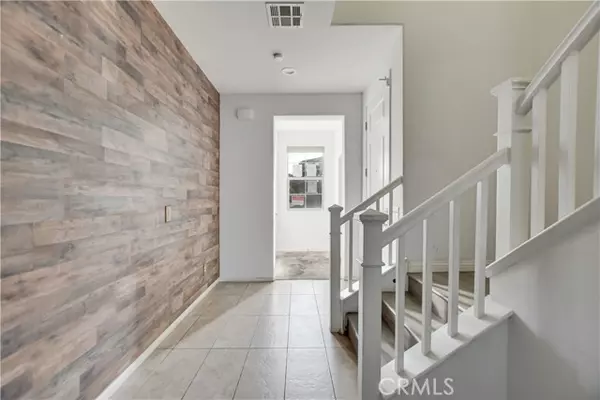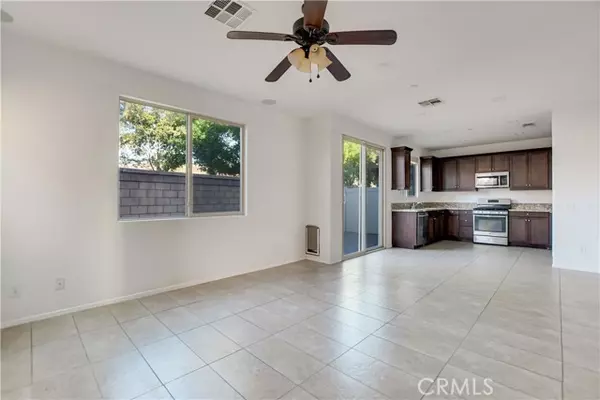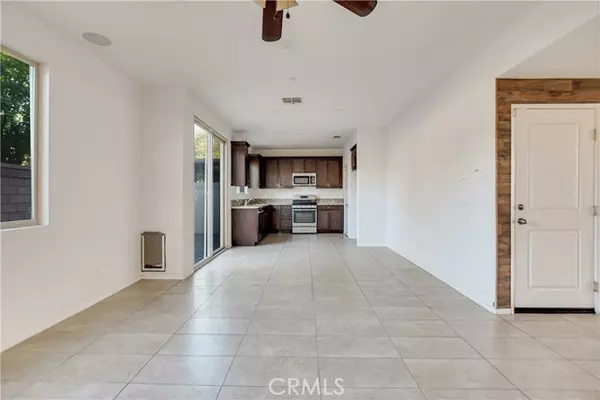3 Beds
3 Baths
1,805 SqFt
3 Beds
3 Baths
1,805 SqFt
Key Details
Property Type Townhouse
Sub Type Townhome
Listing Status Pending
Purchase Type For Sale
Square Footage 1,805 sqft
Price per Sqft $285
MLS Listing ID TR24196144
Style Townhome
Bedrooms 3
Full Baths 2
Half Baths 1
Construction Status Turnkey
HOA Fees $208/mo
HOA Y/N Yes
Year Built 2016
Lot Size 2,856 Sqft
Acres 0.0656
Property Description
Introducing a cozy two-story home nestled in Lake Elsinore in the Westridge community of Canyon Hills. See 3D walkthrough at https://my.matterport.com/show/?m=JkFwP4G7ukG. This home boasts 3 bedrooms, 2.5 bathrooms, 1805 square feet of living space and a 2-car garage, this property offers both comfort and convenience, with potential for great curb appeal. When you enter the home, you are met with a neat staircase to your left and on your right, you will discover a convenient half bathroom. The inviting floor plan features a seamless blend of tile and vinyl flooring throughout, creating a warm and cohesive space. The spacious family room, complete with a ceiling fan, and stylish tile flooring. This space is filled with natural light through windows and offers direct access to the backyard. The kitchen, features light colored countertops, a 4-burner with middle warmer stove and oven, stainless steel appliances, ample cabinet space, a walk in pantry and a window beyond the sink adding brightness to the area. Venturing upstairs, you will find vinyl flooring throughout, a laundry room with built in shelving, a linen closets, two additional bedrooms, and the master bedroom. The spacious master bedroom features a wall of windows for natural light. The large master bathroom boasts an expansive walk-in closet, a soaking tub, and a walk-in shower. Enjoy the convenience of dual sinks with ample cabinet space, creating a perfect blend of elegance and functionality. The hallway bathroom offers a shower/tub combo and a single sink vanity with extra counter space, ensuring convenience for everyone. The additional bedrooms are generously sized, featuring vinyl flooring, windows and ample closet space. Outside, the backyard presents a blank canvas for your personal touches and can be customized to suit your preferences. The open back patio provides a perfect setting for entertaining guests. The home's location is convenient, with shopping centers, freeways, and highways nearby, offering a perfect blend of comfort and accessibility.
Location
State CA
County Riverside
Area Riv Cty-Lake Elsinore (92532)
Interior
Interior Features Granite Counters, Pantry, Recessed Lighting, Unfurnished
Heating Electric
Cooling Central Forced Air, Electric
Flooring Laminate
Equipment Dishwasher, Disposal, Microwave, Gas Oven, Gas Stove, Water Line to Refr, Gas Range
Appliance Dishwasher, Disposal, Microwave, Gas Oven, Gas Stove, Water Line to Refr, Gas Range
Laundry Laundry Room, Inside
Exterior
Exterior Feature Stucco, Frame
Parking Features Direct Garage Access, Garage, Garage - Single Door, Garage Door Opener
Garage Spaces 2.0
Fence Good Condition, Vinyl
Pool Below Ground, Association
Utilities Available Cable Available, Cable Connected, Electricity Available, Electricity Connected, Natural Gas Available, Natural Gas Connected, Phone Available, Phone Connected, See Remarks, Sewer Available, Underground Utilities, Water Available, Sewer Connected, Water Connected
View Mountains/Hills, Neighborhood
Roof Type Spanish Tile
Total Parking Spaces 2
Building
Lot Description Curbs, Sidewalks, Landscaped, Sprinklers In Front, Sprinklers In Rear
Story 2
Lot Size Range 1-3999 SF
Sewer Public Sewer
Water Public
Architectural Style Traditional
Level or Stories 2 Story
Construction Status Turnkey
Others
Monthly Total Fees $208
Miscellaneous Gutters,Storm Drains
Acceptable Financing Cash, Conventional, FHA, VA, Cash To New Loan
Listing Terms Cash, Conventional, FHA, VA, Cash To New Loan
Special Listing Condition Housing & Urban Develpmnt

"My job is to find and attract mastery-based agents to the office, protect the culture, and make sure everyone is happy! "


