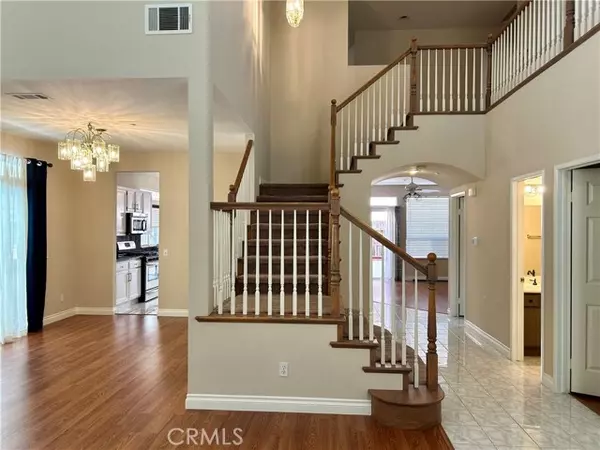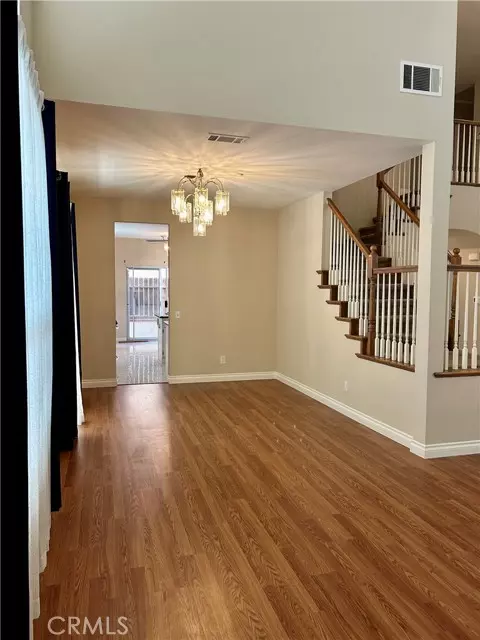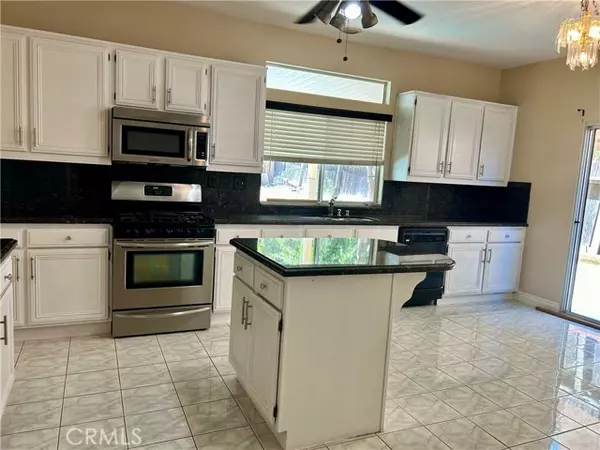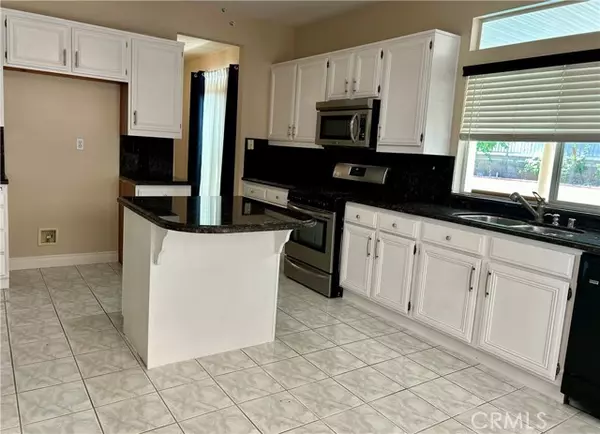REQUEST A TOUR If you would like to see this home without being there in person, select the "Virtual Tour" option and your agent will contact you to discuss available opportunities.
In-PersonVirtual Tour
$ 4,500
4 Beds
3 Baths
2,560 SqFt
$ 4,500
4 Beds
3 Baths
2,560 SqFt
Key Details
Property Type Single Family Home
Sub Type Detached
Listing Status Active
Purchase Type For Rent
Square Footage 2,560 sqft
MLS Listing ID TR25001531
Bedrooms 4
Full Baths 3
Property Description
This exceptionally well-kept two-story pool home is designed for both comfort and style. It offers 4 bedrooms and 3 bathrooms, with one bedroom and bath conveniently located on the main level. The double door entry opens to a living room with soaring high ceilings, creating a grand and inviting atmosphere. The kitchen is a highlight, equipped with granite countertops, and an island. Upstairs, a cozy loft provides additional living space, ideal for a playroom or home office. All bedrooms have ceiling fans and are fitted with laminate flooring providing an easy-to-maintain finish. The master bedroom boasts a walk-in closet with custom organizers, while the master bath is a retreat with dual sinks, a separate soaking tub, and a shower. Step outside to the backyard, where you'll find a sparkling pool, a large covered patio, and a concrete patio table set, perfect for entertaining or relaxing. The space is further enhanced by a variety of fruit trees, adding to your outdoor living experience. Additional features include solar panels and a tankless water heater. Check with your agent regarding the housing provider's screening criteria before submitting an application.
This exceptionally well-kept two-story pool home is designed for both comfort and style. It offers 4 bedrooms and 3 bathrooms, with one bedroom and bath conveniently located on the main level. The double door entry opens to a living room with soaring high ceilings, creating a grand and inviting atmosphere. The kitchen is a highlight, equipped with granite countertops, and an island. Upstairs, a cozy loft provides additional living space, ideal for a playroom or home office. All bedrooms have ceiling fans and are fitted with laminate flooring providing an easy-to-maintain finish. The master bedroom boasts a walk-in closet with custom organizers, while the master bath is a retreat with dual sinks, a separate soaking tub, and a shower. Step outside to the backyard, where you'll find a sparkling pool, a large covered patio, and a concrete patio table set, perfect for entertaining or relaxing. The space is further enhanced by a variety of fruit trees, adding to your outdoor living experience. Additional features include solar panels and a tankless water heater. Check with your agent regarding the housing provider's screening criteria before submitting an application.
This exceptionally well-kept two-story pool home is designed for both comfort and style. It offers 4 bedrooms and 3 bathrooms, with one bedroom and bath conveniently located on the main level. The double door entry opens to a living room with soaring high ceilings, creating a grand and inviting atmosphere. The kitchen is a highlight, equipped with granite countertops, and an island. Upstairs, a cozy loft provides additional living space, ideal for a playroom or home office. All bedrooms have ceiling fans and are fitted with laminate flooring providing an easy-to-maintain finish. The master bedroom boasts a walk-in closet with custom organizers, while the master bath is a retreat with dual sinks, a separate soaking tub, and a shower. Step outside to the backyard, where you'll find a sparkling pool, a large covered patio, and a concrete patio table set, perfect for entertaining or relaxing. The space is further enhanced by a variety of fruit trees, adding to your outdoor living experience. Additional features include solar panels and a tankless water heater. Check with your agent regarding the housing provider's screening criteria before submitting an application.
Location
State CA
County San Bernardino
Area Chino Hills (91709)
Zoning Assessor
Interior
Cooling Central Forced Air
Flooring Laminate, Tile
Fireplaces Type FP in Family Room
Furnishings No
Exterior
Garage Spaces 3.0
Pool Below Ground, Private
Roof Type Tile/Clay
Total Parking Spaces 3
Building
Lot Description Sidewalks
Story 2
Lot Size Range 4000-7499 SF
Level or Stories 2 Story
Others
Pets Allowed No Pets Allowed

Listed by Laura Jauregui • Coldwell Banker Top Team
"My job is to find and attract mastery-based agents to the office, protect the culture, and make sure everyone is happy! "






