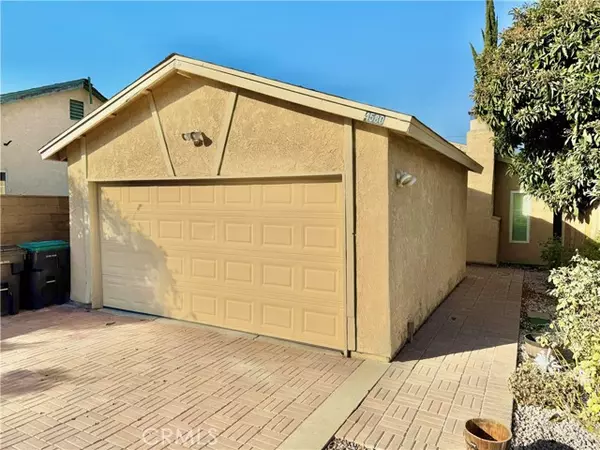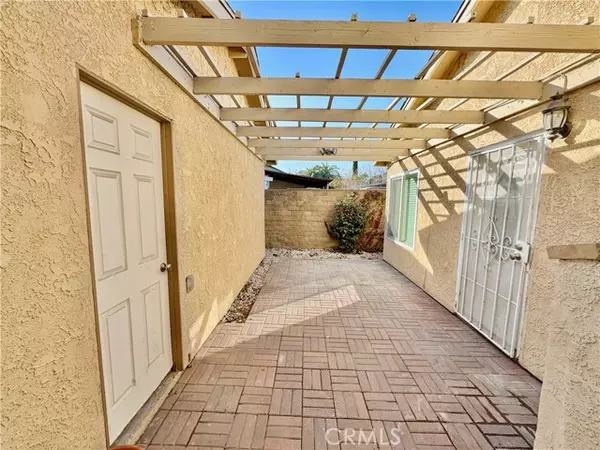2 Beds
1 Bath
960 SqFt
2 Beds
1 Bath
960 SqFt
OPEN HOUSE
Sat Jan 18, 12:00pm - 4:00pm
Key Details
Property Type Single Family Home
Sub Type Detached
Listing Status Active
Purchase Type For Sale
Square Footage 960 sqft
Price per Sqft $630
MLS Listing ID IV25005863
Style Detached
Bedrooms 2
Full Baths 1
Construction Status Turnkey
HOA Y/N No
Year Built 1981
Lot Size 4,110 Sqft
Acres 0.0944
Property Description
We are proud to present this beautiful home nestled in the scenic community of Chino Hills. This charming single-story 2-bedroom, 1-bathroom home is a must see! Set on a narrow yet deep lot, the property greets you with a spacious driveway and a detached front garage, providing ample parking. Between the garage and the front door, you'll find a welcoming patio area with stylish paversperfect for relaxing or enjoying your morning coffee. Inside, the expansive living room provides a cozy space for gathering, while the kitchen steals the show with brand-new countertops, a modern sink, and updated finishesideal for home chefs and entertainers alike. The home also boasts a recently replaced HVAC system and hot water heater (installed in May and September of 2023), ensuring year-round comfort and efficiency. Both bedrooms are situated at the back of the home, offering privacy and tranquility. The larger bedroom features a sliding glass door that opens to the backyard, seamlessly connecting indoor and outdoor living. The backyard is a true retreat, featuring a massive covered patio complete with a built-in BBQ island, an astroturf play area, and a wood privacy fence, creating the perfect setting for outdoor dining, entertaining, and relaxation. Whether you're looking for a cozy home or an entertainers haven, this property is a must-see!
Location
State CA
County San Bernardino
Area Chino Hills (91709)
Interior
Cooling Central Forced Air
Flooring Carpet, Laminate
Fireplaces Type FP in Family Room
Equipment 6 Burner Stove, Vented Exhaust Fan
Appliance 6 Burner Stove, Vented Exhaust Fan
Laundry Closet Full Sized
Exterior
Parking Features Garage
Garage Spaces 2.0
Fence Wood
Utilities Available Electricity Connected, Natural Gas Connected, Sewer Connected, Water Connected
View Mountains/Hills, Neighborhood
Roof Type Composition
Total Parking Spaces 4
Building
Lot Description Curbs, Sidewalks
Story 1
Lot Size Range 4000-7499 SF
Sewer Public Sewer
Water Public
Architectural Style Traditional
Level or Stories 1 Story
Construction Status Turnkey
Others
Monthly Total Fees $42
Miscellaneous Foothills,Gutters,Storm Drains,Suburban
Acceptable Financing Conventional
Listing Terms Conventional
Special Listing Condition Standard

"My job is to find and attract mastery-based agents to the office, protect the culture, and make sure everyone is happy! "






