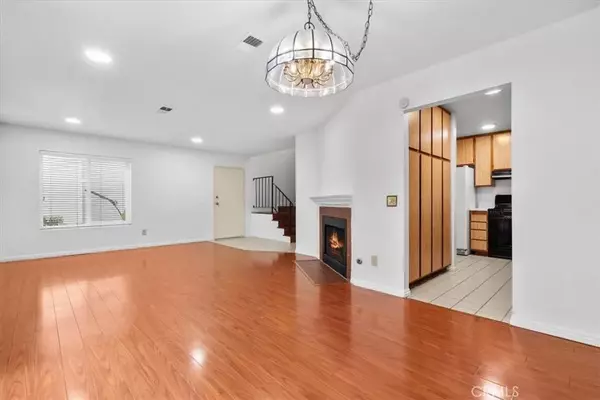2 Beds
2.5 Baths
1,191 SqFt
2 Beds
2.5 Baths
1,191 SqFt
Key Details
Property Type Townhouse
Sub Type Townhome
Listing Status Active
Purchase Type For Sale
Square Footage 1,191 sqft
Price per Sqft $553
MLS Listing ID TR25142284
Bedrooms 2
Full Baths 1
Half Baths 1
HOA Fees $365/mo
Year Built 1979
Property Sub-Type Townhome
Property Description
Location
State CA
County Los Angeles
Zoning LCR3800030
Direction Cross streets: Diamond Bar Blvd / Clear Creek and Cleghorn / Grand Ave
Interior
Interior Features Recessed Lighting
Heating Forced Air Unit
Cooling Central Forced Air
Flooring Laminate
Fireplaces Type FP in Living Room
Fireplace No
Appliance Dishwasher, Disposal, Dryer, Refrigerator, Washer, Convection Oven
Exterior
Garage Spaces 2.0
Pool Below Ground, Community/Common, Association
Utilities Available Cable Available, Electricity Available, Natural Gas Connected, Phone Available, Sewer Connected, Water Connected
Amenities Available Picnic Area, Pool
View Y/N Yes
Water Access Desc Public
Roof Type Composition,Shingle
Porch Concrete, Patio Open
Building
Story 2
Sewer Public Sewer
Water Public
Level or Stories 2
Others
HOA Name Cimarron Oaks 1
HOA Fee Include Exterior Bldg Maintenance,Limited Insurance,Water
Tax ID 8701029116
Special Listing Condition Standard

"My job is to find and attract mastery-based agents to the office, protect the culture, and make sure everyone is happy! "






