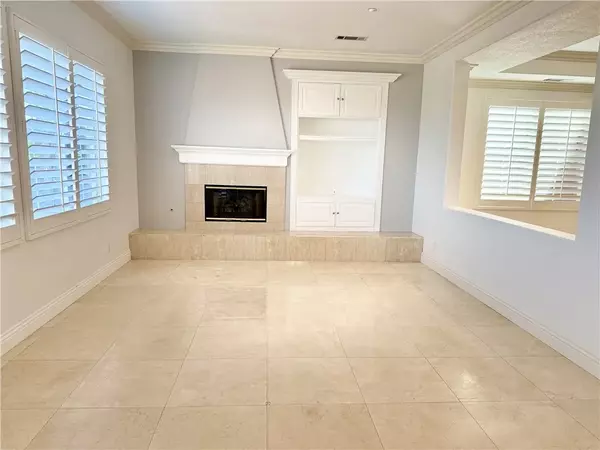REQUEST A TOUR If you would like to see this home without being there in person, select the "Virtual Tour" option and your agent will contact you to discuss available opportunities.
In-PersonVirtual Tour
$ 7,995
5 Beds
4 Baths
3,265 SqFt
$ 7,995
5 Beds
4 Baths
3,265 SqFt
Key Details
Property Type Single Family Home
Sub Type Detached
Listing Status Active
Purchase Type For Rent
Square Footage 3,265 sqft
Subdivision Hampton Road (Hamp)
MLS Listing ID OC25166748
Bedrooms 5
Full Baths 4
Property Sub-Type Detached
Property Description
This stunningly beautiful home presents an exceptional opportunity to lease a highly upgraded residence with breathtaking panoramic views. This lovely home is situated at the outstanding end of a cul-de-sac, offering privacy and tranquility. Fresh interior paint and gorgeous marble flooring on the entire first floor create a luxurious ambiance. Brand-new carpeting in all other areas adds a fresh touch. Custom crown molding, custom plantation shutters, and upgraded baseboards enhance the sophisticated style. A large, bright kitchen boasts a center island with a brand-new quartz countertop. It includes a stainless steel dishwasher, a generous walk-in pantry, and a charming breakfast nook. An individual laundry room with a sink and cabinets is conveniently located off the kitchen. The great backyard features a fire pit and a brand-new built-in BBQ, making it ideal for entertaining. Stunning panoramic views provide a spectacular backdrop for outdoor gatherings. Spacious master features a retreat, double sink with vanity, large walk-in closet with 2 doors & separate tub and shower. Large separate family room with cozy fireplace & entertainment center. 1 BR & 1 BA on main floor, 3-car garage with epoxy flooring. Close proximity to parks, schools, and shopping areas. Easy access to the I-5 Freeway and the 241 Corridor, ensuring a smooth commute. Hurry, this home, with its numerous upgrades, panoramic views, and desirable location, is sure to be highly sought after.
Location
State CA
County Orange
Zoning Assessor
Direction Sienna & Flintridge
Interior
Cooling Central Forced Air
Fireplaces Type FP in Living Room
Fireplace No
Exterior
Garage Spaces 3.0
View Y/N No
Building
Story 2
Level or Stories 2
Others
Tax ID 75948120

Listed by Jerry Ness Regency Real Estate Brokers
"My job is to find and attract mastery-based agents to the office, protect the culture, and make sure everyone is happy! "






