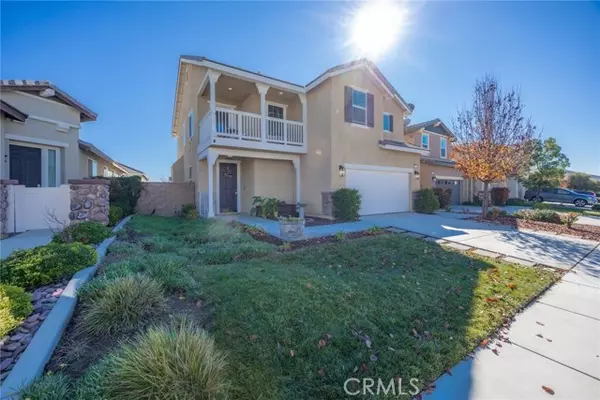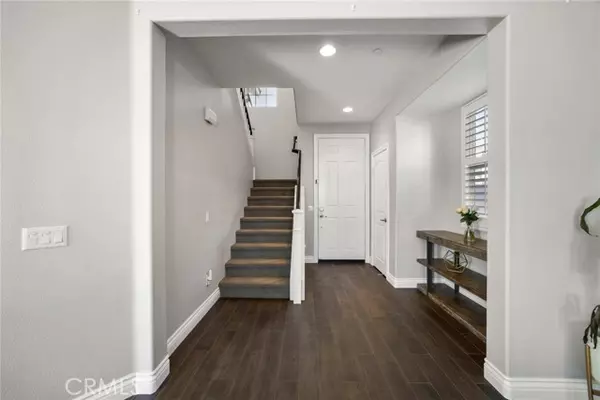$636,000
$620,000
2.6%For more information regarding the value of a property, please contact us for a free consultation.
4 Beds
3 Baths
2,017 SqFt
SOLD DATE : 02/10/2022
Key Details
Sold Price $636,000
Property Type Single Family Home
Sub Type Detached
Listing Status Sold
Purchase Type For Sale
Square Footage 2,017 sqft
Price per Sqft $315
MLS Listing ID IG22002557
Sold Date 02/10/22
Style Detached
Bedrooms 4
Full Baths 2
Half Baths 1
Construction Status Turnkey
HOA Fees $40/mo
HOA Y/N Yes
Year Built 2013
Lot Size 4,792 Sqft
Acres 0.11
Property Description
Welcome to this stunning turnkey home located in the Rancho Bella Vista Community. Once inside, the spacious floorplan welcomes you home. This home has 4 bedrooms and 2 full bathrooms upstairs and a bathroom downstairs for your guests. The kitchen and dining room offer a connected, great room experience. The family room section is a wonderful place to watch your favorite movie or spend time with the family near the cozy fireplace. Next, you flow into a large kitchen complete with an island, granite countertops, double oven and stainless-steel appliances which make it the ideal place to prepare meals and entertain on special occasions. Conveniently, a laundry room and spacious walk-in pantry are located downstairs. Once upstairs, before making your way to the master bedroom, you will find three additional bedrooms, along with another bathroom. The upstairs also contains a loft/ office and a balcony with a gorgeous view of the mountains. Entering into the large, elegant master bedroom with many windows to bring in the natural light, is adjoined by a luxurious master bathroom with separate shower and soaking tub, the expansive walk-in closet is ready to showcase your wardrobe. The backyard is the perfect place to relax, watch the children play or BBQ with friends and family. The home is ready to go with Leased Solar. Community amenities include a playground, a picnic area, sport court, and a recreation room. Convenient to local schools, parks, shopping, Temecula Valley Wineries, and major freeways!
Welcome to this stunning turnkey home located in the Rancho Bella Vista Community. Once inside, the spacious floorplan welcomes you home. This home has 4 bedrooms and 2 full bathrooms upstairs and a bathroom downstairs for your guests. The kitchen and dining room offer a connected, great room experience. The family room section is a wonderful place to watch your favorite movie or spend time with the family near the cozy fireplace. Next, you flow into a large kitchen complete with an island, granite countertops, double oven and stainless-steel appliances which make it the ideal place to prepare meals and entertain on special occasions. Conveniently, a laundry room and spacious walk-in pantry are located downstairs. Once upstairs, before making your way to the master bedroom, you will find three additional bedrooms, along with another bathroom. The upstairs also contains a loft/ office and a balcony with a gorgeous view of the mountains. Entering into the large, elegant master bedroom with many windows to bring in the natural light, is adjoined by a luxurious master bathroom with separate shower and soaking tub, the expansive walk-in closet is ready to showcase your wardrobe. The backyard is the perfect place to relax, watch the children play or BBQ with friends and family. The home is ready to go with Leased Solar. Community amenities include a playground, a picnic area, sport court, and a recreation room. Convenient to local schools, parks, shopping, Temecula Valley Wineries, and major freeways!
Location
State CA
County Riverside
Area Riv Cty-Murrieta (92563)
Interior
Interior Features Balcony, Granite Counters, Pantry
Cooling Central Forced Air
Flooring Laminate
Fireplaces Type FP in Family Room, Other/Remarks, Gas
Equipment Dishwasher, Microwave, Double Oven, Gas Oven
Appliance Dishwasher, Microwave, Double Oven, Gas Oven
Laundry Inside
Exterior
Exterior Feature Stucco
Parking Features Garage - Two Door
Garage Spaces 2.0
Utilities Available See Remarks
View Mountains/Hills
Roof Type Tile/Clay
Total Parking Spaces 2
Building
Lot Description Sidewalks
Story 2
Lot Size Range 4000-7499 SF
Sewer Public Sewer
Water Public
Architectural Style See Remarks
Level or Stories 2 Story
Construction Status Turnkey
Others
Acceptable Financing Cash, Conventional, VA, Submit
Listing Terms Cash, Conventional, VA, Submit
Special Listing Condition Standard
Read Less Info
Want to know what your home might be worth? Contact us for a FREE valuation!

Our team is ready to help you sell your home for the highest possible price ASAP

Bought with Shaila John • CURB
"My job is to find and attract mastery-based agents to the office, protect the culture, and make sure everyone is happy! "






