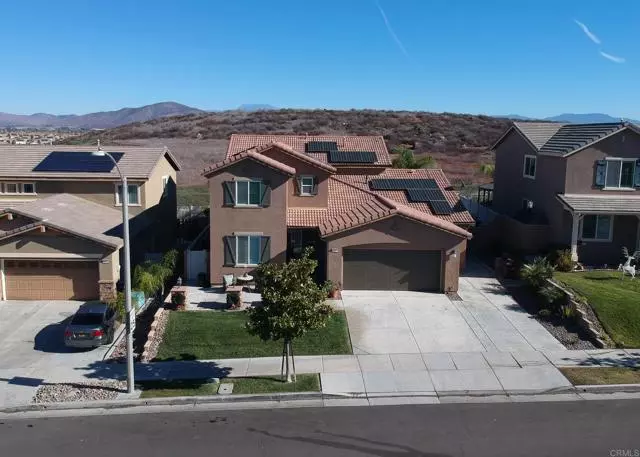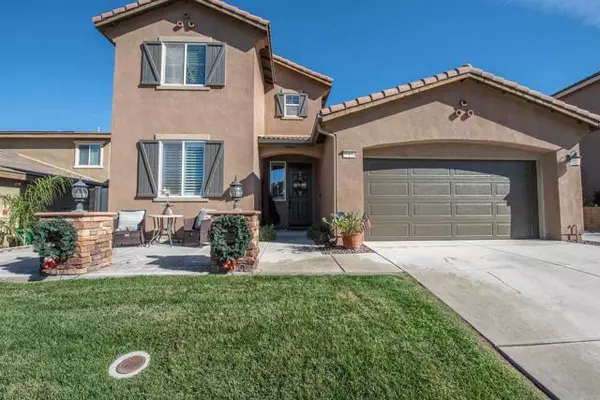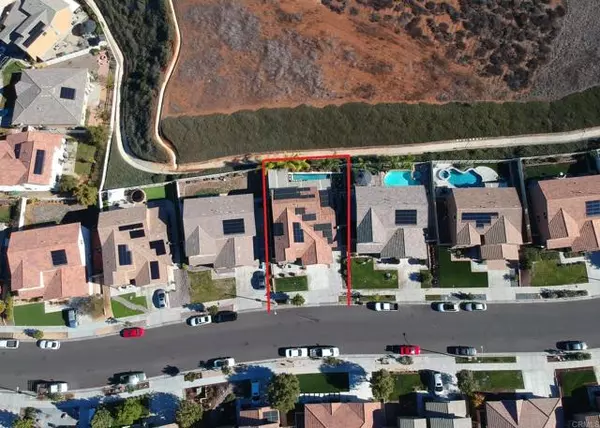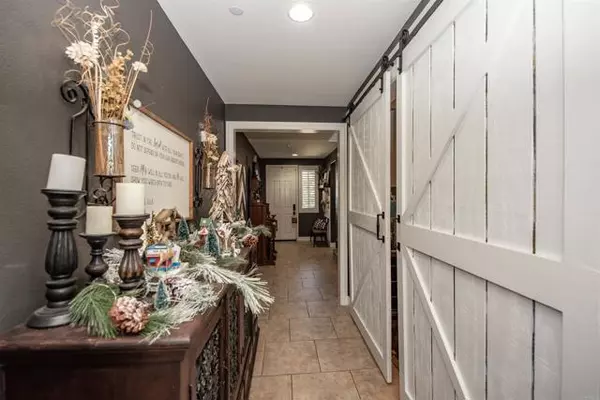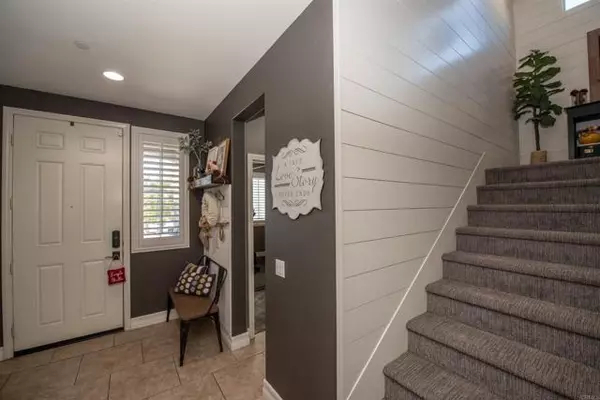$799,999
$799,999
For more information regarding the value of a property, please contact us for a free consultation.
5 Beds
4 Baths
2,986 SqFt
SOLD DATE : 02/18/2022
Key Details
Sold Price $799,999
Property Type Single Family Home
Sub Type Detached
Listing Status Sold
Purchase Type For Sale
Square Footage 2,986 sqft
Price per Sqft $267
MLS Listing ID NDP2113391
Sold Date 02/18/22
Style Detached
Bedrooms 5
Full Baths 4
HOA Fees $40/mo
HOA Y/N Yes
Year Built 2012
Lot Size 6,098 Sqft
Acres 0.14
Property Description
The Ultimate Next Generation Home! This 5 bed 4 full bath home is an entertainer's dream! Outdoor living with no obstructed views in the backyard which includes; full covered patio with 4 fans, artificial turf with custom concrete pattern, pool and spa, outdoor kitchen space with grill, wine fridge, beverage fridge, and pit barrel smoker. Pool has a Travertine pool deck and a 10ft + swim step with a spa that seats 8+. Located right next to the spa is a TV with surround sound for those nights that you want to relax and watch your favorite show or game. There is open space, with no neighbors behind and 2 gated side yards with artificial turf. The interior has many upgrades including; granite countertops, custom tile, upgraded base and casing in the hallway, custom barn doors, custom shutters downstairs, shiplap walls throughout stairway, new carpet in all bedrooms and stairs, ceiling fans in every bedroom, and laundry room upstairs with lots of storage. Master Bedroom and bathroom has views of Big Bear and an amazing custom walk-in closet. Just when you thought it could not get any better; Schlage keyless entries, Ring doorbells on each side, tankless water heater, and 30+ solar panels. The 3 car epoxy floored garage has plenty of storage with overhead racks and cabinets. **NEXT GENERATION** This modern designed home includes an attached Casita with it's own front door, living room, kitchenette, washer and dryer, full bath, extended driveway, front porch, and sliding glass door off master! The space can be used for a family member or a guest suite. TVUSD school District; Alam
The Ultimate Next Generation Home! This 5 bed 4 full bath home is an entertainer's dream! Outdoor living with no obstructed views in the backyard which includes; full covered patio with 4 fans, artificial turf with custom concrete pattern, pool and spa, outdoor kitchen space with grill, wine fridge, beverage fridge, and pit barrel smoker. Pool has a Travertine pool deck and a 10ft + swim step with a spa that seats 8+. Located right next to the spa is a TV with surround sound for those nights that you want to relax and watch your favorite show or game. There is open space, with no neighbors behind and 2 gated side yards with artificial turf. The interior has many upgrades including; granite countertops, custom tile, upgraded base and casing in the hallway, custom barn doors, custom shutters downstairs, shiplap walls throughout stairway, new carpet in all bedrooms and stairs, ceiling fans in every bedroom, and laundry room upstairs with lots of storage. Master Bedroom and bathroom has views of Big Bear and an amazing custom walk-in closet. Just when you thought it could not get any better; Schlage keyless entries, Ring doorbells on each side, tankless water heater, and 30+ solar panels. The 3 car epoxy floored garage has plenty of storage with overhead racks and cabinets. **NEXT GENERATION** This modern designed home includes an attached Casita with it's own front door, living room, kitchenette, washer and dryer, full bath, extended driveway, front porch, and sliding glass door off master! The space can be used for a family member or a guest suite. TVUSD school District; Alamos Elementary, Bella Vista Middle and Chaparral High. Close to all amenities including wineries.
Location
State CA
County Riverside
Area Riv Cty-Murrieta (92563)
Zoning Residentia
Interior
Cooling Central Forced Air
Fireplaces Type FP in Family Room
Laundry Laundry Room
Exterior
Garage Spaces 3.0
Pool Below Ground, Heated, Waterfall
View Neighborhood
Total Parking Spaces 3
Building
Lot Description Curbs, Sidewalks
Sewer Public Sewer
Water Public
Level or Stories 2 Story
Others
Acceptable Financing Cash, Conventional, FHA, VA
Listing Terms Cash, Conventional, FHA, VA
Special Listing Condition Standard
Read Less Info
Want to know what your home might be worth? Contact us for a FREE valuation!

Our team is ready to help you sell your home for the highest possible price ASAP

Bought with Trish Anderson • Mogul Real Estate
"My job is to find and attract mastery-based agents to the office, protect the culture, and make sure everyone is happy! "

