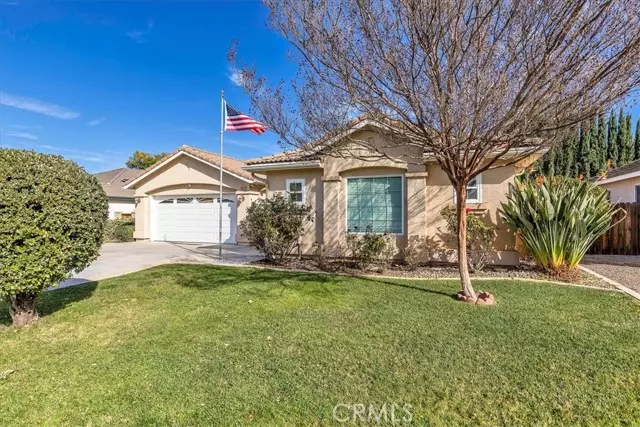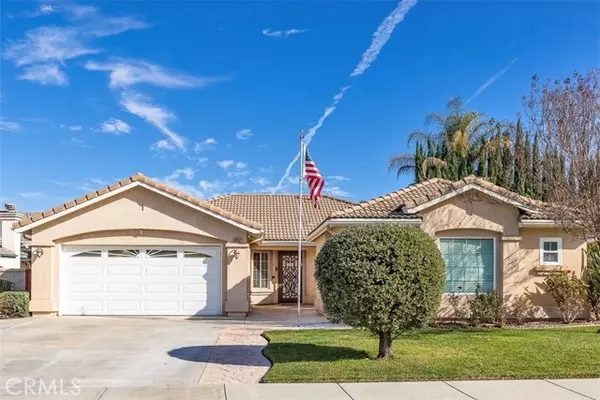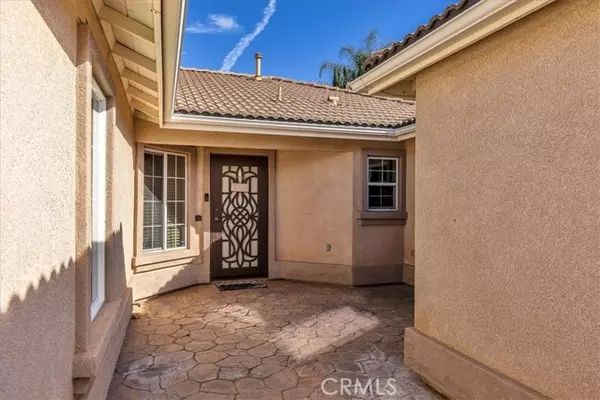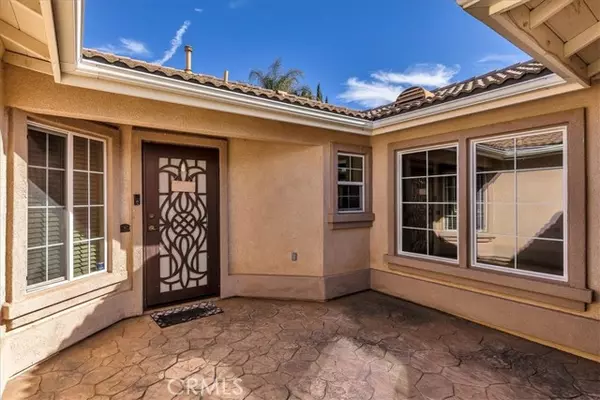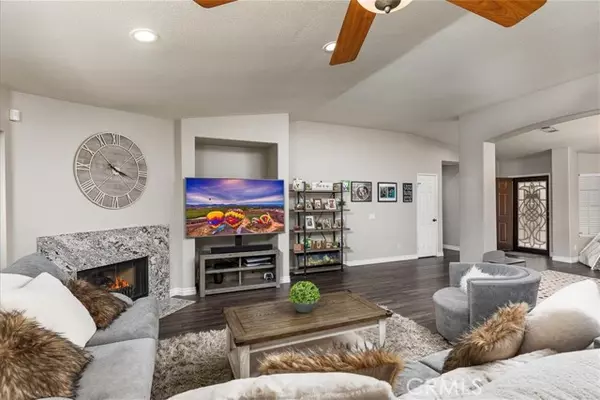$665,000
$609,800
9.1%For more information regarding the value of a property, please contact us for a free consultation.
3 Beds
3 Baths
2,148 SqFt
SOLD DATE : 02/25/2022
Key Details
Sold Price $665,000
Property Type Single Family Home
Sub Type Detached
Listing Status Sold
Purchase Type For Sale
Square Footage 2,148 sqft
Price per Sqft $309
MLS Listing ID SW22017268
Sold Date 02/25/22
Style Detached
Bedrooms 3
Full Baths 2
Half Baths 1
Construction Status Updated/Remodeled
HOA Fees $10/mo
HOA Y/N Yes
Year Built 2002
Lot Size 6,970 Sqft
Acres 0.16
Property Description
Sparkling clean highly upgraded single level home in friendly community of Silver Oaks. Top rated Temecula School District. HOA only $10 Per month. LOW TAX AREA. Open floor plan with huge great room that opens up to spacious remodeled kitchen and dining area. Stunning laminate flooring through out. Great room has a cozy gas fireplace. Numerous windows makes this home light and bright. Kitchen includes breakfast bar and breakfast nook. Newer granite counters, tile back splash, stainless steel appliances, sink and faucet. Master suite features a retreat, sliding door to covered patio, two walk in closets and remodeled bath with dual basins, separate tub and shower. Master retreat can be easily converted to a fourth bedroom. Was an original builder option. Ceiling fans in great room and all bedrooms. Beautiful back yard with 50 ft. wide patio cover and concrete slab. Sprinklers in front, rear and left side yard. One 2 car garage with storage shelves and 220 voltage receptacle. One 1 car garage with added insulation and 2 sliding windows. Schools and parks near by. Wonderful location just minutes to freeway access, Promenade Mall, dining, resorts and wine country. Simply an amazing home!
Sparkling clean highly upgraded single level home in friendly community of Silver Oaks. Top rated Temecula School District. HOA only $10 Per month. LOW TAX AREA. Open floor plan with huge great room that opens up to spacious remodeled kitchen and dining area. Stunning laminate flooring through out. Great room has a cozy gas fireplace. Numerous windows makes this home light and bright. Kitchen includes breakfast bar and breakfast nook. Newer granite counters, tile back splash, stainless steel appliances, sink and faucet. Master suite features a retreat, sliding door to covered patio, two walk in closets and remodeled bath with dual basins, separate tub and shower. Master retreat can be easily converted to a fourth bedroom. Was an original builder option. Ceiling fans in great room and all bedrooms. Beautiful back yard with 50 ft. wide patio cover and concrete slab. Sprinklers in front, rear and left side yard. One 2 car garage with storage shelves and 220 voltage receptacle. One 1 car garage with added insulation and 2 sliding windows. Schools and parks near by. Wonderful location just minutes to freeway access, Promenade Mall, dining, resorts and wine country. Simply an amazing home!
Location
State CA
County Riverside
Area Riv Cty-Winchester (92596)
Zoning R-1
Interior
Interior Features Granite Counters
Cooling Central Forced Air
Flooring Laminate
Fireplaces Type FP in Living Room
Laundry Laundry Room, Inside
Exterior
Parking Features Garage
Garage Spaces 3.0
View Neighborhood
Total Parking Spaces 3
Building
Lot Description Sidewalks
Story 1
Lot Size Range 4000-7499 SF
Sewer Public Sewer
Water Public
Level or Stories 1 Story
Construction Status Updated/Remodeled
Others
Acceptable Financing Cash, Conventional, FHA, VA, Cash To New Loan
Listing Terms Cash, Conventional, FHA, VA, Cash To New Loan
Special Listing Condition Standard
Read Less Info
Want to know what your home might be worth? Contact us for a FREE valuation!

Our team is ready to help you sell your home for the highest possible price ASAP

Bought with Stephanie Morphew • Keller Williams Realty
"My job is to find and attract mastery-based agents to the office, protect the culture, and make sure everyone is happy! "

