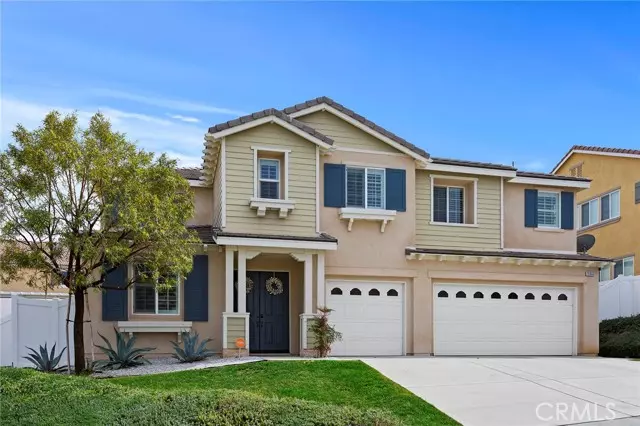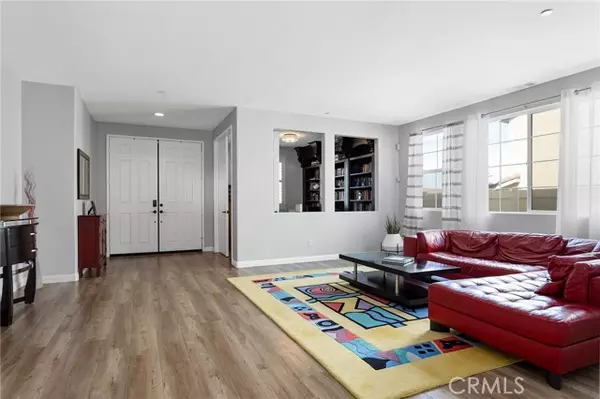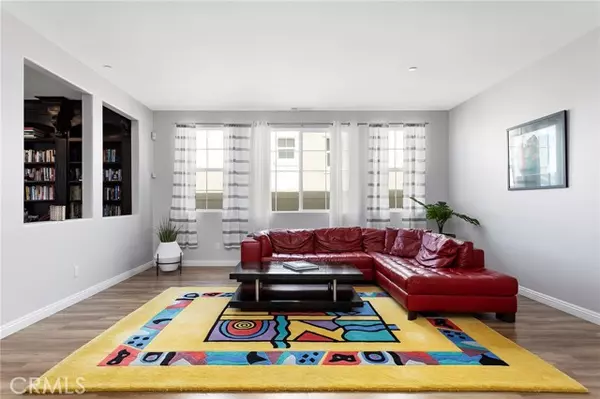$730,000
$664,900
9.8%For more information regarding the value of a property, please contact us for a free consultation.
5 Beds
4 Baths
4,283 SqFt
SOLD DATE : 03/09/2022
Key Details
Sold Price $730,000
Property Type Single Family Home
Sub Type Detached
Listing Status Sold
Purchase Type For Sale
Square Footage 4,283 sqft
Price per Sqft $170
MLS Listing ID SW22019850
Sold Date 03/09/22
Style Detached
Bedrooms 5
Full Baths 4
HOA Fees $29/mo
HOA Y/N Yes
Year Built 2014
Lot Size 7,841 Sqft
Acres 0.18
Property Description
Ready To Move In And So Much Attention To Detail In This Two Story Executive Home Located In Rancho Belagos Premier Community Of Pacific Eagle. Approximately 4283 Sq. Ft, 5 Bedroom, 4 Full Bathrooms, Cul-De-Sac Location, & 3 Car Garage. One Full Bedroom And Bath Downstairs. Formal Living And Dining Rooms. Gorgeous Office w/Double Doors Off Of Front Double Door Entry. Office Has Ornate Wood Built In Shelves. Upgraded Wood Laminate Flooring Throughout The Downstairs. Granite, Granite And More Granite In The Gourmet Kitchen Which Features Stainless Steel Appliances (Including Double Ovens, Microwave And Dishwasher), Large Walk In Pantry, Recessed Lighting, Huge Center Island w/Pendant Lighting And Opens To The Great Room. Great Room Has Cozy Gas Fireplace And Windows Are Covered With Plantation Shutters. Large Upstairs Loft w/Plantation Shutters. Upstairs Laundry Room Has Granite Countertop & Utility Sink. 4 Full Bedrooms Upstairs. The Master Retreat Has A Separate Room w/A Double Door Entry Off Of The Master Bathroom. Double Walk In Closets Between Master Bedroom And Retreat. Backyard Has Concrete Hardscape. Low Maintenance Backyard.
Ready To Move In And So Much Attention To Detail In This Two Story Executive Home Located In Rancho Belagos Premier Community Of Pacific Eagle. Approximately 4283 Sq. Ft, 5 Bedroom, 4 Full Bathrooms, Cul-De-Sac Location, & 3 Car Garage. One Full Bedroom And Bath Downstairs. Formal Living And Dining Rooms. Gorgeous Office w/Double Doors Off Of Front Double Door Entry. Office Has Ornate Wood Built In Shelves. Upgraded Wood Laminate Flooring Throughout The Downstairs. Granite, Granite And More Granite In The Gourmet Kitchen Which Features Stainless Steel Appliances (Including Double Ovens, Microwave And Dishwasher), Large Walk In Pantry, Recessed Lighting, Huge Center Island w/Pendant Lighting And Opens To The Great Room. Great Room Has Cozy Gas Fireplace And Windows Are Covered With Plantation Shutters. Large Upstairs Loft w/Plantation Shutters. Upstairs Laundry Room Has Granite Countertop & Utility Sink. 4 Full Bedrooms Upstairs. The Master Retreat Has A Separate Room w/A Double Door Entry Off Of The Master Bathroom. Double Walk In Closets Between Master Bedroom And Retreat. Backyard Has Concrete Hardscape. Low Maintenance Backyard.
Location
State CA
County Riverside
Area Riv Cty-Moreno Valley (92555)
Interior
Interior Features Granite Counters, Pantry, Recessed Lighting
Heating Natural Gas
Cooling Central Forced Air, Zoned Area(s), Electric, Dual
Flooring Carpet
Fireplaces Type Gas, Great Room
Equipment Microwave, Electric Oven, Self Cleaning Oven, Water Line to Refr, Gas Range
Appliance Microwave, Electric Oven, Self Cleaning Oven, Water Line to Refr, Gas Range
Laundry Laundry Room
Exterior
Exterior Feature Stucco, Wood, Metal Siding, Concrete, Frame, Glass
Parking Features Garage, Garage - Three Door
Garage Spaces 3.0
Fence Excellent Condition, Vinyl
Utilities Available Electricity Available, Electricity Connected, Natural Gas Available, Natural Gas Connected, Phone Available, Phone Connected, Sewer Available, Water Available, Sewer Connected, Water Connected
Roof Type Concrete,Tile/Clay
Total Parking Spaces 3
Building
Lot Description Cul-De-Sac, Curbs, Sidewalks, Landscaped, Sprinklers In Front
Story 2
Lot Size Range 7500-10889 SF
Sewer Public Sewer
Water Public
Architectural Style Mediterranean/Spanish
Level or Stories 2 Story
Others
Acceptable Financing Cash, Conventional, FHA, VA, Cash To New Loan
Listing Terms Cash, Conventional, FHA, VA, Cash To New Loan
Special Listing Condition Standard
Read Less Info
Want to know what your home might be worth? Contact us for a FREE valuation!

Our team is ready to help you sell your home for the highest possible price ASAP

Bought with BRITTNEY JEANSON • Crest Sotheby's International Realty
"My job is to find and attract mastery-based agents to the office, protect the culture, and make sure everyone is happy! "






