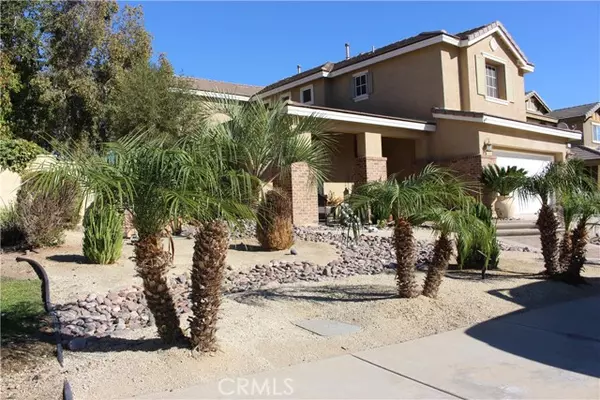$595,000
$615,000
3.3%For more information regarding the value of a property, please contact us for a free consultation.
3 Beds
3 Baths
2,651 SqFt
SOLD DATE : 03/15/2022
Key Details
Sold Price $595,000
Property Type Single Family Home
Sub Type Detached
Listing Status Sold
Purchase Type For Sale
Square Footage 2,651 sqft
Price per Sqft $224
MLS Listing ID OC21263345
Sold Date 03/15/22
Style Detached
Bedrooms 3
Full Baths 2
Half Baths 1
Construction Status Turnkey
HOA Fees $140/mo
HOA Y/N Yes
Year Built 2007
Lot Size 6,534 Sqft
Acres 0.15
Property Description
Beautiful former Alberhill Ranch Model Home with a great curb appeal and amazing views, this 3 bedroom 3bath home with approximately 2651sqft home is highly upgraded with 18 tile floor on first level, custom paint and window covers including plantation shutters and designer wall paper in selected rooms, living room with cozy fireplace and dining area , separate family room right next to open kitchen featuring granite counter tops, custom back splash tiles, built in oven and gas cook top, beautiful half bath, upgraded carpet on stairs and second level, all very spacious size bedrooms, master bedroom with beautiful views, bathroom with dual vanity large tub and separate shower, very large walk in closet, hall bathroom with dual vanity, laundry room, 3 car garage with epoxy floor, dual climate system with 2 condenser outside and 2 smart thermometer plus a ring door bell, amazing back yard with newer concrete pads, Custom Gazebo, Fire place and best of all amazing 180 degree views perfect for entertaining or relaxing, hurry before its gone
Beautiful former Alberhill Ranch Model Home with a great curb appeal and amazing views, this 3 bedroom 3bath home with approximately 2651sqft home is highly upgraded with 18 tile floor on first level, custom paint and window covers including plantation shutters and designer wall paper in selected rooms, living room with cozy fireplace and dining area , separate family room right next to open kitchen featuring granite counter tops, custom back splash tiles, built in oven and gas cook top, beautiful half bath, upgraded carpet on stairs and second level, all very spacious size bedrooms, master bedroom with beautiful views, bathroom with dual vanity large tub and separate shower, very large walk in closet, hall bathroom with dual vanity, laundry room, 3 car garage with epoxy floor, dual climate system with 2 condenser outside and 2 smart thermometer plus a ring door bell, amazing back yard with newer concrete pads, Custom Gazebo, Fire place and best of all amazing 180 degree views perfect for entertaining or relaxing, hurry before its gone
Location
State CA
County Riverside
Area Riv Cty-Lake Elsinore (92530)
Interior
Interior Features Recessed Lighting, Stone Counters
Cooling Central Forced Air, Dual
Flooring Carpet, Tile
Fireplaces Type FP in Living Room, Gas
Equipment Dishwasher, Microwave, Electric Oven, Gas Stove
Appliance Dishwasher, Microwave, Electric Oven, Gas Stove
Laundry Laundry Room
Exterior
Parking Features Garage
Garage Spaces 3.0
Fence Excellent Condition, Wrought Iron, Vinyl
Pool Association
Utilities Available Cable Available, Electricity Connected, Natural Gas Connected, Water Connected
View Valley/Canyon, City Lights
Roof Type Tile/Clay
Total Parking Spaces 3
Building
Lot Description Curbs, Sidewalks, Landscaped
Story 2
Lot Size Range 4000-7499 SF
Sewer Public Sewer
Water Public
Architectural Style Modern
Level or Stories 2 Story
Construction Status Turnkey
Others
Acceptable Financing Cash, Conventional, FHA, VA, Cash To New Loan
Listing Terms Cash, Conventional, FHA, VA, Cash To New Loan
Special Listing Condition Standard
Read Less Info
Want to know what your home might be worth? Contact us for a FREE valuation!

Our team is ready to help you sell your home for the highest possible price ASAP

Bought with Jaklien Tadres • Starlitloan&Realty
"My job is to find and attract mastery-based agents to the office, protect the culture, and make sure everyone is happy! "






