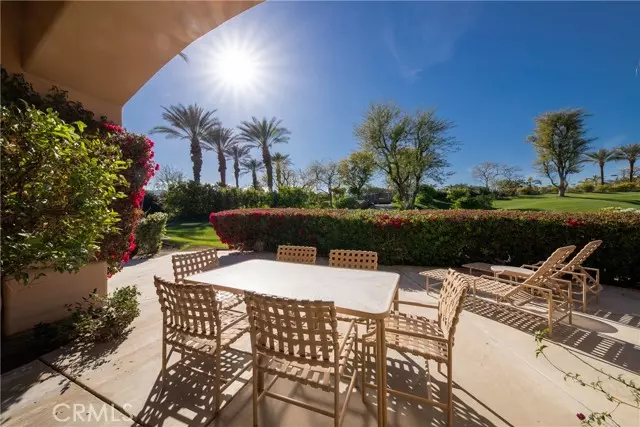$825,000
$850,000
2.9%For more information regarding the value of a property, please contact us for a free consultation.
3 Beds
4 Baths
2,430 SqFt
SOLD DATE : 03/16/2022
Key Details
Sold Price $825,000
Property Type Single Family Home
Sub Type Detached
Listing Status Sold
Purchase Type For Sale
Square Footage 2,430 sqft
Price per Sqft $339
MLS Listing ID EV21242210
Sold Date 03/16/22
Style Detached
Bedrooms 3
Full Baths 3
Half Baths 1
Construction Status Turnkey
HOA Fees $484/mo
HOA Y/N Yes
Year Built 1997
Lot Size 7,841 Sqft
Acres 0.18
Property Description
Welcome Home to Indian Ridge Country Club where the Former Model home of the Bougainvillea floor-plan 1 awaits your family! This immaculate home features 3 bedrooms 3.5 baths situated on the lush fairway Grove of Hole 1. Crafted masterfully and uniquely furnished, home is completely move-in ready for you to relax and enjoy all the amenities this lavish community has to offer! Just minutes from the clubhouse, Pool/Spa, or you can play tennis and golf with additional membership, who could ask for more? The spacious living quarters allows for entertainment with complete media center and a wet bar across from the gourmet kitchen. Family and friends can relax while watching the sunset with spectacular mountain views and palm trees! Home has ceramic tile floors, carpeted bedrooms and additional cabinetry in the hallway. The large Primary suite has built in cabinetry, spacious walk-in closet and separate shower from the private bathroom. This home can be yours today!!!
Welcome Home to Indian Ridge Country Club where the Former Model home of the Bougainvillea floor-plan 1 awaits your family! This immaculate home features 3 bedrooms 3.5 baths situated on the lush fairway Grove of Hole 1. Crafted masterfully and uniquely furnished, home is completely move-in ready for you to relax and enjoy all the amenities this lavish community has to offer! Just minutes from the clubhouse, Pool/Spa, or you can play tennis and golf with additional membership, who could ask for more? The spacious living quarters allows for entertainment with complete media center and a wet bar across from the gourmet kitchen. Family and friends can relax while watching the sunset with spectacular mountain views and palm trees! Home has ceramic tile floors, carpeted bedrooms and additional cabinetry in the hallway. The large Primary suite has built in cabinetry, spacious walk-in closet and separate shower from the private bathroom. This home can be yours today!!!
Location
State CA
County Riverside
Area Riv Cty-Palm Desert (92211)
Interior
Interior Features Bar, Corian Counters, Recessed Lighting, Wet Bar, Furnished
Cooling Central Forced Air
Flooring Carpet, Tile
Fireplaces Type FP in Family Room, Gas
Equipment Dishwasher, Disposal, Dryer, Refrigerator, Trash Compactor, Washer, Convection Oven, Gas Oven, Barbecue
Appliance Dishwasher, Disposal, Dryer, Refrigerator, Trash Compactor, Washer, Convection Oven, Gas Oven, Barbecue
Laundry Laundry Room, Inside
Exterior
Parking Features Garage
Garage Spaces 2.0
Fence Stucco Wall
Pool Community/Common, Association
Utilities Available Cable Available, Natural Gas Available, Other, See Remarks, Sewer Connected
View Golf Course, Mountains/Hills
Roof Type Slate
Total Parking Spaces 2
Building
Story 1
Lot Size Range 7500-10889 SF
Sewer Public Sewer
Water Public
Level or Stories 1 Story
Construction Status Turnkey
Others
Acceptable Financing Cash, Conventional, Cash To New Loan
Listing Terms Cash, Conventional, Cash To New Loan
Special Listing Condition Standard
Read Less Info
Want to know what your home might be worth? Contact us for a FREE valuation!

Our team is ready to help you sell your home for the highest possible price ASAP

Bought with NON LISTED AGENT • NON LISTED OFFICE
"My job is to find and attract mastery-based agents to the office, protect the culture, and make sure everyone is happy! "






