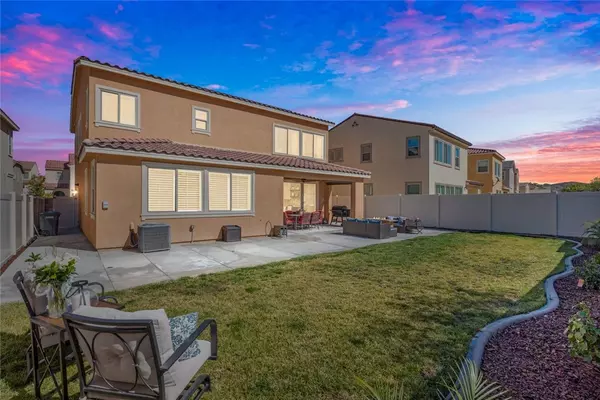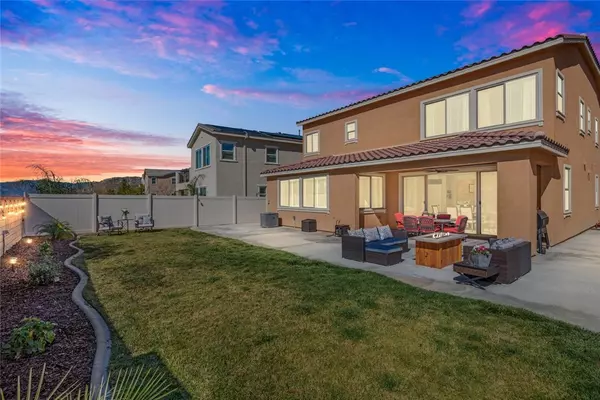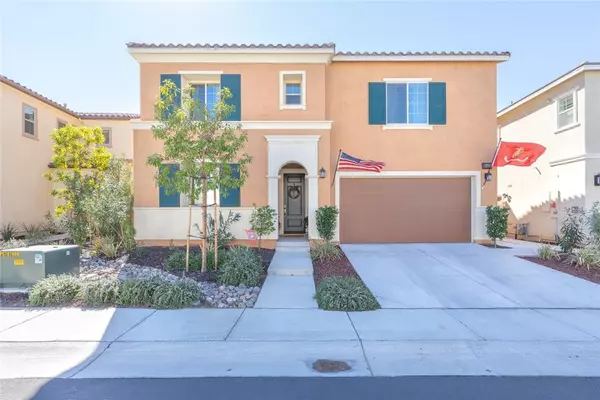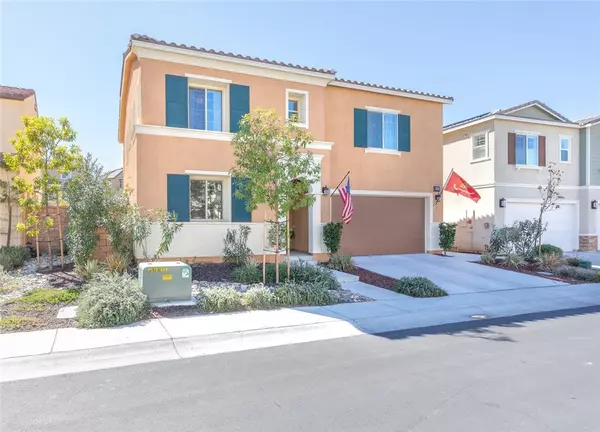$660,000
$639,000
3.3%For more information regarding the value of a property, please contact us for a free consultation.
4 Beds
3 Baths
2,979 SqFt
SOLD DATE : 03/21/2022
Key Details
Sold Price $660,000
Property Type Single Family Home
Sub Type Detached
Listing Status Sold
Purchase Type For Sale
Square Footage 2,979 sqft
Price per Sqft $221
MLS Listing ID IG22029874
Sold Date 03/21/22
Style Detached
Bedrooms 4
Full Baths 3
Construction Status Turnkey,Updated/Remodeled
HOA Fees $208/mo
HOA Y/N Yes
Year Built 2017
Lot Size 5,591 Sqft
Acres 0.1284
Property Description
VIEWS | MOVE-IN READY | OPEN CONCEPT | MAIN-FLOOR BED/BATH | LOFT | 3-CAR GARAGE |GATED | SMART HOME | This gorgeous feels-like-a-model home shows pride-of-ownership from the moment you step inside. A wide & inviting entry greets family & guests and you'll immediately sense that this home is truly special! Open-concept living with the kitchen, dining room & living room all at the heart of the home. Upgrades throughout: luxury vinyl flooring, plantation blinds, electronic custom shades, on-trend lighting fixtures, recessed lighting, surround-sound speakers, custom wall treatments & so much more. KITCHEN: Granite counters, stainless steel appliances, convection oven, gas stovetop, deep sink in a large island, tons of elegant 2-tone cabinetry, custom moldings, large walk-in pantry, & gorgeous Italian glazed porcelain backsplash make this just stunning. LIVING/DINING: A large living room with plantation blinds adjoins and the massive dual sliding door leads outside to a California Room - perfect for indoor/outdoor living. LOFT/BEDROOMS/BATHROOMS: A large loft upstairs is perfect for relaxing/entertaining. The 2nd floor owner's retreat has EN-SUITE bathroom with walk-in shower, soaking tub, dual vanities, quartz countertops, & dual walk-in closets. Two other bedrooms upstairs are spacious. An additional bathroom has dual-vanity, quartz countertop, & privacy door for shower. Downstairs is the 4th bedroom - next to a bathroom with walk-in shower. LAUNDRY: The laundry room on 2nd floor is incredibly spacious with built-in shelves + natural light. BACKYARD: This pool-size yard has t
VIEWS | MOVE-IN READY | OPEN CONCEPT | MAIN-FLOOR BED/BATH | LOFT | 3-CAR GARAGE |GATED | SMART HOME | This gorgeous feels-like-a-model home shows pride-of-ownership from the moment you step inside. A wide & inviting entry greets family & guests and you'll immediately sense that this home is truly special! Open-concept living with the kitchen, dining room & living room all at the heart of the home. Upgrades throughout: luxury vinyl flooring, plantation blinds, electronic custom shades, on-trend lighting fixtures, recessed lighting, surround-sound speakers, custom wall treatments & so much more. KITCHEN: Granite counters, stainless steel appliances, convection oven, gas stovetop, deep sink in a large island, tons of elegant 2-tone cabinetry, custom moldings, large walk-in pantry, & gorgeous Italian glazed porcelain backsplash make this just stunning. LIVING/DINING: A large living room with plantation blinds adjoins and the massive dual sliding door leads outside to a California Room - perfect for indoor/outdoor living. LOFT/BEDROOMS/BATHROOMS: A large loft upstairs is perfect for relaxing/entertaining. The 2nd floor owner's retreat has EN-SUITE bathroom with walk-in shower, soaking tub, dual vanities, quartz countertops, & dual walk-in closets. Two other bedrooms upstairs are spacious. An additional bathroom has dual-vanity, quartz countertop, & privacy door for shower. Downstairs is the 4th bedroom - next to a bathroom with walk-in shower. LAUNDRY: The laundry room on 2nd floor is incredibly spacious with built-in shelves + natural light. BACKYARD: This pool-size yard has tons of room for entertaining. The covered California Patio is a wonderful upgrade and additional patio space provides for sun, shade and night-time star gazing. Views of the nearby hills make for beautiful sunsets. GARAGES/PARKING: A 3-CAR TANDEM GARAGE, driveway parking for 2 and street parking provide ample room for you and visitors. Garage has epoxy flooring, a built-in workbench, built-in storage, and tankless water heater. Solar lease transfers to new owners. AMENITIES: Gated access community with beach-entry pool, spa, BBQ area, playground and firepit all a quick walk nearby. LOCATION: QUICK ACCESS to 15/215 and close to everything: parks, hiking, shopping, and walk to Starbucks! BUY WITH CONFIDENCE: This home includes a SELLER-PAID 12-MONTH HOME WARRANTY for it's new owners. ** CHECK OUT THE VIRTUAL 360 DEGREE WALKTHROUGH of your new home and spacious property! **
Location
State CA
County Riverside
Area Riv Cty-Lake Elsinore (92532)
Interior
Interior Features Granite Counters, Pantry, Recessed Lighting, Wainscoting, Unfurnished
Cooling Central Forced Air, Electric, Dual, SEER Rated 13-15
Flooring Carpet, Laminate
Equipment Dishwasher, Dryer, Microwave, Solar Panels, Washer, Convection Oven, Gas Oven, Gas Stove, Self Cleaning Oven, Vented Exhaust Fan, Water Line to Refr
Appliance Dishwasher, Dryer, Microwave, Solar Panels, Washer, Convection Oven, Gas Oven, Gas Stove, Self Cleaning Oven, Vented Exhaust Fan, Water Line to Refr
Laundry Laundry Room, Inside
Exterior
Exterior Feature Stucco
Parking Features Tandem, Garage, Garage Door Opener
Garage Spaces 3.0
Fence Excellent Condition, Vinyl
Pool Community/Common, Association
Utilities Available Electricity Connected, Natural Gas Connected, Water Connected
View Mountains/Hills, Neighborhood
Roof Type Spanish Tile
Total Parking Spaces 5
Building
Lot Description Curbs, Sidewalks, Landscaped, Sprinklers In Front, Sprinklers In Rear
Story 2
Lot Size Range 4000-7499 SF
Sewer Public Sewer
Water Public
Level or Stories 2 Story
Construction Status Turnkey,Updated/Remodeled
Others
Acceptable Financing Cash, Conventional, Exchange, FHA, Submit
Listing Terms Cash, Conventional, Exchange, FHA, Submit
Special Listing Condition Standard
Read Less Info
Want to know what your home might be worth? Contact us for a FREE valuation!

Our team is ready to help you sell your home for the highest possible price ASAP

Bought with Blake Cory • eXp Realty of California, Inc.
"My job is to find and attract mastery-based agents to the office, protect the culture, and make sure everyone is happy! "






