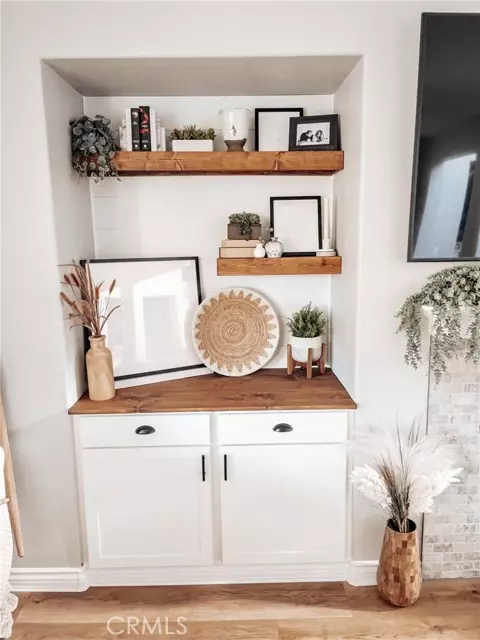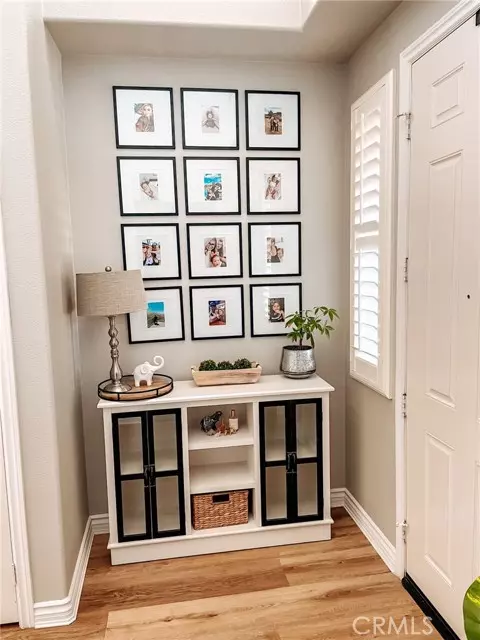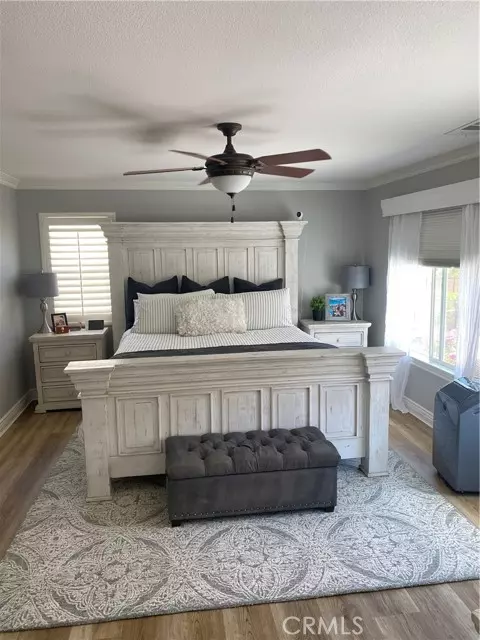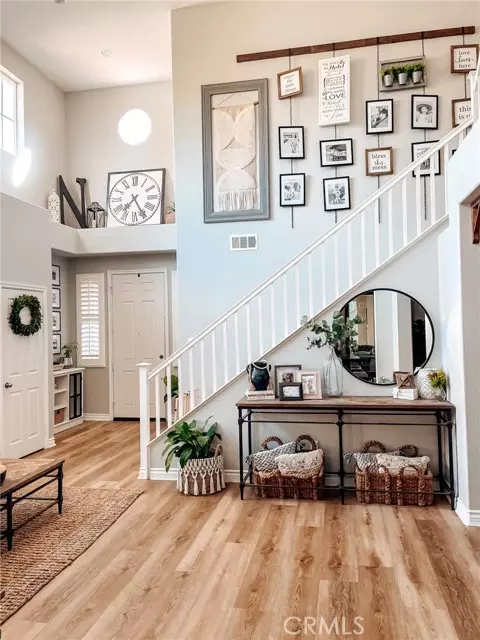$641,000
$599,900
6.9%For more information regarding the value of a property, please contact us for a free consultation.
3 Beds
3 Baths
2,363 SqFt
SOLD DATE : 03/23/2022
Key Details
Sold Price $641,000
Property Type Single Family Home
Sub Type Detached
Listing Status Sold
Purchase Type For Sale
Square Footage 2,363 sqft
Price per Sqft $271
MLS Listing ID SW22029866
Sold Date 03/23/22
Style Detached
Bedrooms 3
Full Baths 2
Half Baths 1
HOA Fees $118/mo
HOA Y/N Yes
Year Built 2010
Lot Size 7,405 Sqft
Acres 0.17
Property Description
Upgrades galore!!! Welcome to this lovely home located in the Master Planned Community of Canyon Hills, Lake Elsinore. This home has a great open floor plan with a large family room that opens up to the beautiful kitchen, featuring a large granite Island, and granite counter tops, stainless steel farm sink and appliances. The laundry room is also conveniently just off the kitchen. Enjoy the oversized family room which opens to the dining room that is great for entertaining family and guests. Wood flooring throughout and custom shutters throughout the home as well as beautiful crown molding and wainscoting in bedrooms .Upstairs you will find even more room to entertain and relax in the loft with a custom built-in desk as well as 2 secondary bedroom and a large Primary room. The spacious primary suite will likely be your favorite room in the house, so cozy and ready for you to make it your own. The spa-like master bathroom has double sinks, walk in shower, a soaking tub and a HUGE walk-in closet. Head out to the backyard and find your dream yard! This pool size lot has beautiful landscaping as well as a spa to relax in all while maintaining your privacy. The views are stunning from most rooms of the home! You see the pride of ownership in every part of the home.
Upgrades galore!!! Welcome to this lovely home located in the Master Planned Community of Canyon Hills, Lake Elsinore. This home has a great open floor plan with a large family room that opens up to the beautiful kitchen, featuring a large granite Island, and granite counter tops, stainless steel farm sink and appliances. The laundry room is also conveniently just off the kitchen. Enjoy the oversized family room which opens to the dining room that is great for entertaining family and guests. Wood flooring throughout and custom shutters throughout the home as well as beautiful crown molding and wainscoting in bedrooms .Upstairs you will find even more room to entertain and relax in the loft with a custom built-in desk as well as 2 secondary bedroom and a large Primary room. The spacious primary suite will likely be your favorite room in the house, so cozy and ready for you to make it your own. The spa-like master bathroom has double sinks, walk in shower, a soaking tub and a HUGE walk-in closet. Head out to the backyard and find your dream yard! This pool size lot has beautiful landscaping as well as a spa to relax in all while maintaining your privacy. The views are stunning from most rooms of the home! You see the pride of ownership in every part of the home.
Location
State CA
County Riverside
Area Riv Cty-Lake Elsinore (92532)
Interior
Interior Features Granite Counters
Cooling Central Forced Air
Fireplaces Type FP in Living Room
Equipment Gas Oven, Gas Range
Appliance Gas Oven, Gas Range
Laundry Laundry Room
Exterior
Garage Spaces 3.0
View Mountains/Hills, Valley/Canyon, Neighborhood
Total Parking Spaces 3
Building
Lot Description Curbs
Story 2
Lot Size Range 4000-7499 SF
Sewer Public Sewer
Water Public
Level or Stories 2 Story
Others
Acceptable Financing Cash, Conventional, FHA, VA
Listing Terms Cash, Conventional, FHA, VA
Special Listing Condition Standard
Read Less Info
Want to know what your home might be worth? Contact us for a FREE valuation!

Our team is ready to help you sell your home for the highest possible price ASAP

Bought with Brittany Kohlschmidt • Realty Benefit
"My job is to find and attract mastery-based agents to the office, protect the culture, and make sure everyone is happy! "






