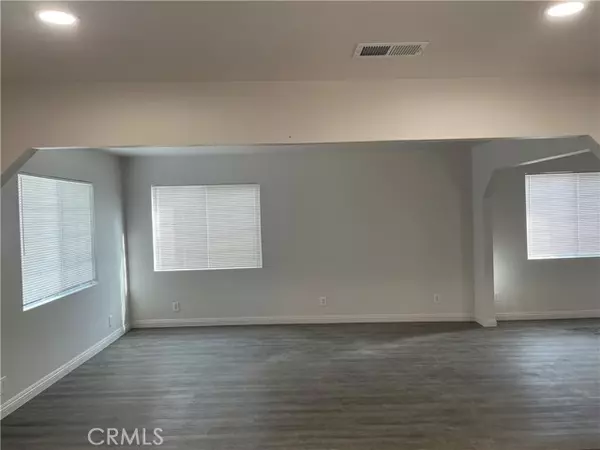$528,000
$520,000
1.5%For more information regarding the value of a property, please contact us for a free consultation.
3 Beds
2 Baths
1,350 SqFt
SOLD DATE : 03/25/2022
Key Details
Sold Price $528,000
Property Type Single Family Home
Sub Type Detached
Listing Status Sold
Purchase Type For Sale
Square Footage 1,350 sqft
Price per Sqft $391
MLS Listing ID TR21269102
Sold Date 03/25/22
Style Detached
Bedrooms 3
Full Baths 2
HOA Y/N No
Year Built 1953
Lot Size 6,970 Sqft
Acres 0.16
Property Description
A charming, single level farmhouse style residence tastefully upgraded throughout, providing a rich blend of yesterdays craftsmanship and todays open design. This modern, open design incorporates generous size rooms with easy transitions and with model-like finishes you will appreciate. You will be impressed from its inviting, covered porch entry that opens to the living room with large windows, accented by recessed lighting providing an abundance of translucent light and finished with designer liquid-proof vinyl plank flooring, makes for a showplace and perfect for entertaining. The kitchen is finished with elegant marble counter-tops mounted on stylish blue hue cabinetry and outfitted with stainless steel appliances. The centralized kitchen services both the formal dining rm, the counter-top dining space and provides access to the patio for outdoor dining. In all, there are 3 spacious bedrooms and 2 baths, including a master suite with a private bath and accommodating wardrobe closet. The smart design provides for great utility with plenty of enclosed storage, open shelving, laundry area and central heat & air conditioning. All situated on a nice size, private gated lot with a rear covered patio, brick walkways and an abundance of fruit trees and includes a potting shed. Located in a prime location near Horseshoe Lake Park. Dont miss this great buy!
A charming, single level farmhouse style residence tastefully upgraded throughout, providing a rich blend of yesterdays craftsmanship and todays open design. This modern, open design incorporates generous size rooms with easy transitions and with model-like finishes you will appreciate. You will be impressed from its inviting, covered porch entry that opens to the living room with large windows, accented by recessed lighting providing an abundance of translucent light and finished with designer liquid-proof vinyl plank flooring, makes for a showplace and perfect for entertaining. The kitchen is finished with elegant marble counter-tops mounted on stylish blue hue cabinetry and outfitted with stainless steel appliances. The centralized kitchen services both the formal dining rm, the counter-top dining space and provides access to the patio for outdoor dining. In all, there are 3 spacious bedrooms and 2 baths, including a master suite with a private bath and accommodating wardrobe closet. The smart design provides for great utility with plenty of enclosed storage, open shelving, laundry area and central heat & air conditioning. All situated on a nice size, private gated lot with a rear covered patio, brick walkways and an abundance of fruit trees and includes a potting shed. Located in a prime location near Horseshoe Lake Park. Dont miss this great buy!
Location
State CA
County Riverside
Area Riv Cty-Riverside (92509)
Zoning A-1
Interior
Interior Features Bar, Dry Bar, Recessed Lighting, Stone Counters
Cooling Central Forced Air
Flooring Laminate, Linoleum/Vinyl, Tile
Equipment Dishwasher, Disposal, Microwave, Recirculated Exhaust Fan, Gas Range
Appliance Dishwasher, Disposal, Microwave, Recirculated Exhaust Fan, Gas Range
Laundry Outside
Exterior
Exterior Feature Stucco, Wood, Frame
Parking Features Gated
Fence Wrought Iron
Community Features Horse Trails
Complex Features Horse Trails
Utilities Available Sewer Connected
View Mountains/Hills, Neighborhood
Roof Type Composition
Building
Story 1
Lot Size Range 4000-7499 SF
Sewer Public Sewer, Sewer Paid
Water Public
Architectural Style Ranch
Level or Stories 1 Story
Others
Acceptable Financing Cash, Conventional, Exchange, FHA, Cash To New Loan
Listing Terms Cash, Conventional, Exchange, FHA, Cash To New Loan
Special Listing Condition Standard
Read Less Info
Want to know what your home might be worth? Contact us for a FREE valuation!

Our team is ready to help you sell your home for the highest possible price ASAP

Bought with NORMA RUBIO • Town & Country Real Estate
"My job is to find and attract mastery-based agents to the office, protect the culture, and make sure everyone is happy! "






