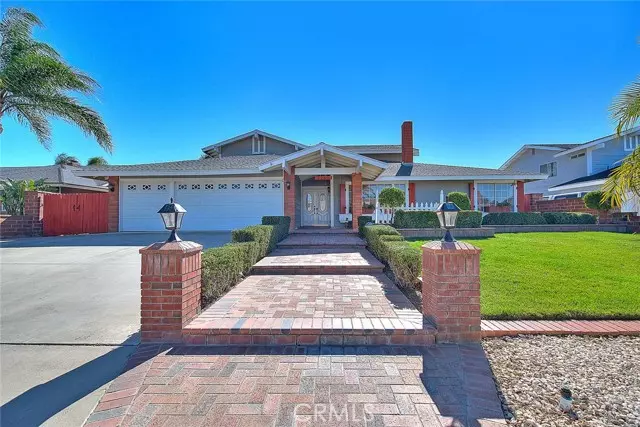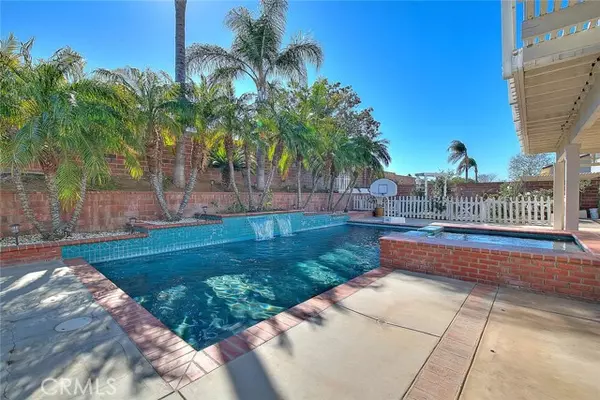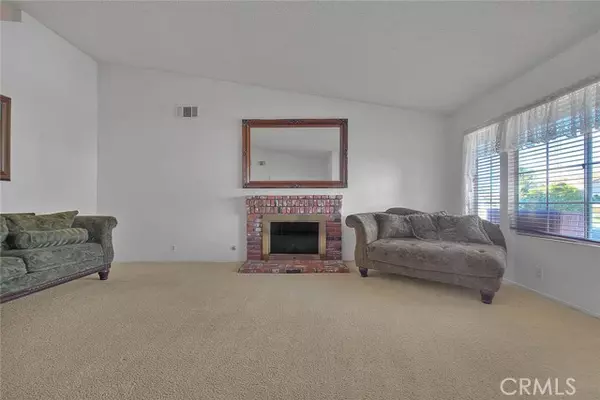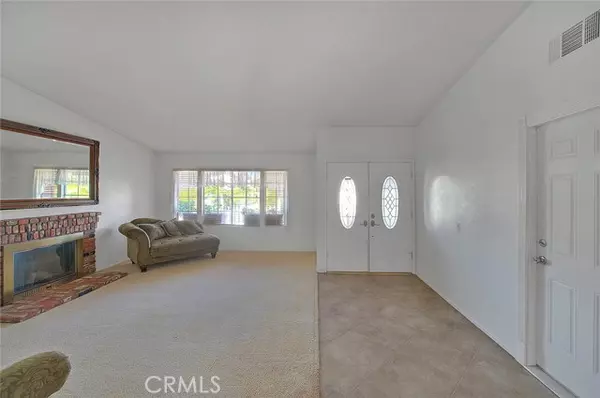$850,000
$849,800
For more information regarding the value of a property, please contact us for a free consultation.
4 Beds
3 Baths
3,339 SqFt
SOLD DATE : 04/14/2022
Key Details
Sold Price $850,000
Property Type Single Family Home
Sub Type Detached
Listing Status Sold
Purchase Type For Sale
Square Footage 3,339 sqft
Price per Sqft $254
MLS Listing ID CV22026154
Sold Date 04/14/22
Style Detached
Bedrooms 4
Full Baths 3
HOA Y/N No
Year Built 1986
Lot Size 10,019 Sqft
Acres 0.23
Property Description
Spacious (3339 interior sq ft per assessor) 4 bedroom/3 bathroom POOL/SPA property situated on a generously sized lot. (10,019 per assessor records) Originally 5 bedrooms with one room expanded to create a larger suite that could be restored back to 2 bedrooms if desired. Nice curb appeal as you arrive with tasteful hardscape accenting. Double door entry to formal living room which features one of the 2 fireplaces in the home, the second is in the family room. Oversized separate formal dining room is perfect for large groups. Tile flooring in the dining room, kitchen and family room. The kitchen enjoys rich dark wood cabinetry and granite counters, it opens to the family room. Convenient downstairs master bedroom with on-suite bathroom. Additional 2 guest bedrooms downstairs as well as guest bathroom. HUGE upstairs bonus room is fantastic with endless options for use, recreation room, music room, etc. it has laminate flooring and access to the large deck which takes in views of the rolling neighborhood foothills. Upstairs 4th bedroom (that was originally 2 bedrooms) has double closets both with mirrored closet doors, it could be used as another master suite & easy access to the upstairs guest bath. Backyard has large covered patio for outside entertaining, pool, spa and fenced rose garden. Side double gates allow for recreational vehicle or smaller RV parking options. 3 car garage with generous driveway parking. Other notables: newer AC unit w-recent duct cleaning, various upgraded lighting fixtures, ceiling fans & partial dual pane windows.
Spacious (3339 interior sq ft per assessor) 4 bedroom/3 bathroom POOL/SPA property situated on a generously sized lot. (10,019 per assessor records) Originally 5 bedrooms with one room expanded to create a larger suite that could be restored back to 2 bedrooms if desired. Nice curb appeal as you arrive with tasteful hardscape accenting. Double door entry to formal living room which features one of the 2 fireplaces in the home, the second is in the family room. Oversized separate formal dining room is perfect for large groups. Tile flooring in the dining room, kitchen and family room. The kitchen enjoys rich dark wood cabinetry and granite counters, it opens to the family room. Convenient downstairs master bedroom with on-suite bathroom. Additional 2 guest bedrooms downstairs as well as guest bathroom. HUGE upstairs bonus room is fantastic with endless options for use, recreation room, music room, etc. it has laminate flooring and access to the large deck which takes in views of the rolling neighborhood foothills. Upstairs 4th bedroom (that was originally 2 bedrooms) has double closets both with mirrored closet doors, it could be used as another master suite & easy access to the upstairs guest bath. Backyard has large covered patio for outside entertaining, pool, spa and fenced rose garden. Side double gates allow for recreational vehicle or smaller RV parking options. 3 car garage with generous driveway parking. Other notables: newer AC unit w-recent duct cleaning, various upgraded lighting fixtures, ceiling fans & partial dual pane windows.
Location
State CA
County Riverside
Area Riv Cty-Norco (92860)
Interior
Cooling Central Forced Air
Flooring Carpet, Laminate, Tile
Fireplaces Type FP in Family Room, FP in Living Room
Equipment Dishwasher, Disposal, Gas Oven, Gas Range
Appliance Dishwasher, Disposal, Gas Oven, Gas Range
Laundry Garage
Exterior
Exterior Feature Stucco
Parking Features Garage, Garage - Three Door
Garage Spaces 3.0
Pool Below Ground, Private
Utilities Available Sewer Connected
View Mountains/Hills
Total Parking Spaces 3
Building
Lot Description Landscaped
Story 1
Lot Size Range 7500-10889 SF
Sewer Public Sewer
Water Public
Architectural Style Traditional
Level or Stories 2 Story
Others
Acceptable Financing Cash To New Loan, Submit
Listing Terms Cash To New Loan, Submit
Special Listing Condition Standard
Read Less Info
Want to know what your home might be worth? Contact us for a FREE valuation!

Our team is ready to help you sell your home for the highest possible price ASAP

Bought with Katie Steeber • Reliance Real Estate Services
"My job is to find and attract mastery-based agents to the office, protect the culture, and make sure everyone is happy! "






