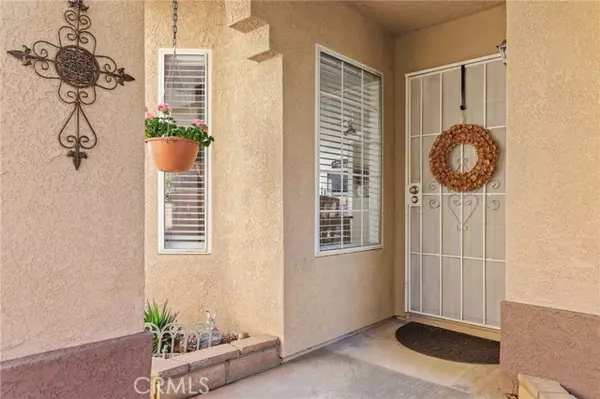$405,000
$379,900
6.6%For more information regarding the value of a property, please contact us for a free consultation.
2 Beds
2 Baths
1,474 SqFt
SOLD DATE : 04/26/2022
Key Details
Sold Price $405,000
Property Type Single Family Home
Sub Type Detached
Listing Status Sold
Purchase Type For Sale
Square Footage 1,474 sqft
Price per Sqft $274
MLS Listing ID EV22051602
Sold Date 04/26/22
Style Detached
Bedrooms 2
Full Baths 2
HOA Fees $140/mo
HOA Y/N Yes
Year Built 1990
Lot Size 4,356 Sqft
Acres 0.1
Property Description
Welcome to this beautifully updated home with everything you need in the gated 55+ community of Serrano del Vista. Vaulted ceilings, recessed lighting, new ceiling fans, and lots of natural sunlight make this home feel extra bright and spacious. This home is a fresh pet-free and smoke-free home. There's a guest bedroom and full bathroom in a private wing off the main hallway. The two-car garage is accessed at the end of the hall which houses the laundry area and plenty of storage space with built-in cabinets. Through the formal dining is the open kitchen, living, and breakfast nook spaces with a sliding door that accesses the backyard. The kitchen is a chef's dream with new smokey blue cabinetry, plenty of prep space on the maple butcher block countertops, a marble tile backsplash, stainless steel appliances, a large farmhouse-style sink, and a breakfast bar and a bay window near the breakfast dining space. The living room is anchored by a stone-framed fireplace and mantle, a beautiful accent wall, and views of the lovely sunny patio. The primary suite features a double door entry, a walk-in closet, and an en suite bathroom that has been tastefully remodeled with a soaking tub, double sink vanity, private toilet room, and stand-up shower. There's a sliding door that leads from the primary suite out to a private patio area adjacent to the rest of the patio space. The backyard patio offers the perfect area to relax with lots of space for all your outdoor furniture on the low-maintenance concrete. There's a planter area to satisfy your green thumb and tranquil views of the mou
Welcome to this beautifully updated home with everything you need in the gated 55+ community of Serrano del Vista. Vaulted ceilings, recessed lighting, new ceiling fans, and lots of natural sunlight make this home feel extra bright and spacious. This home is a fresh pet-free and smoke-free home. There's a guest bedroom and full bathroom in a private wing off the main hallway. The two-car garage is accessed at the end of the hall which houses the laundry area and plenty of storage space with built-in cabinets. Through the formal dining is the open kitchen, living, and breakfast nook spaces with a sliding door that accesses the backyard. The kitchen is a chef's dream with new smokey blue cabinetry, plenty of prep space on the maple butcher block countertops, a marble tile backsplash, stainless steel appliances, a large farmhouse-style sink, and a breakfast bar and a bay window near the breakfast dining space. The living room is anchored by a stone-framed fireplace and mantle, a beautiful accent wall, and views of the lovely sunny patio. The primary suite features a double door entry, a walk-in closet, and an en suite bathroom that has been tastefully remodeled with a soaking tub, double sink vanity, private toilet room, and stand-up shower. There's a sliding door that leads from the primary suite out to a private patio area adjacent to the rest of the patio space. The backyard patio offers the perfect area to relax with lots of space for all your outdoor furniture on the low-maintenance concrete. There's a planter area to satisfy your green thumb and tranquil views of the mountains. The association offers an array of amenities including a sparkling pool and spa, clubhouse, and tennis court. Conveniently located near local markets, shopping and dining options. Come see all this home has to offer!
Location
State CA
County Riverside
Area Riv Cty-Banning (92220)
Interior
Interior Features Pantry, Recessed Lighting, Unfurnished
Heating Natural Gas
Cooling Central Forced Air, Electric
Flooring Carpet, Laminate, Linoleum/Vinyl
Fireplaces Type FP in Family Room, Gas
Equipment Dishwasher, Gas Oven, Self Cleaning Oven, Water Line to Refr, Gas Range
Appliance Dishwasher, Gas Oven, Self Cleaning Oven, Water Line to Refr, Gas Range
Laundry Garage
Exterior
Parking Features Direct Garage Access, Garage - Single Door, Garage Door Opener
Garage Spaces 2.0
Fence Excellent Condition, Stucco Wall, Vinyl
Pool Below Ground, Association, Heated, Fenced
Utilities Available Electricity Available, Electricity Connected, Natural Gas Available, Natural Gas Connected, Sewer Available, Water Available, Sewer Connected, Water Connected
View Mountains/Hills
Roof Type Concrete,Spanish Tile
Total Parking Spaces 4
Building
Lot Description Sidewalks
Story 1
Lot Size Range 4000-7499 SF
Sewer Public Sewer
Water Public
Level or Stories 1 Story
Others
Senior Community Other
Acceptable Financing Conventional, Cash To New Loan
Listing Terms Conventional, Cash To New Loan
Special Listing Condition Standard
Read Less Info
Want to know what your home might be worth? Contact us for a FREE valuation!

Our team is ready to help you sell your home for the highest possible price ASAP

Bought with KRISTOPHER COWEN • EXP REALTY OF CALIFORNIA INC.
"My job is to find and attract mastery-based agents to the office, protect the culture, and make sure everyone is happy! "






