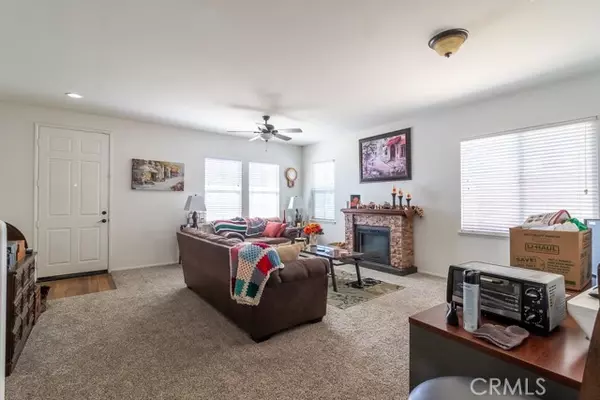$535,000
$535,000
For more information regarding the value of a property, please contact us for a free consultation.
4 Beds
3 Baths
2,439 SqFt
SOLD DATE : 04/28/2022
Key Details
Sold Price $535,000
Property Type Single Family Home
Sub Type Detached
Listing Status Sold
Purchase Type For Sale
Square Footage 2,439 sqft
Price per Sqft $219
MLS Listing ID EV22028040
Sold Date 04/28/22
Style Detached
Bedrooms 4
Full Baths 2
Half Baths 1
Construction Status Termite Clearance
HOA Fees $41/mo
HOA Y/N Yes
Year Built 2007
Lot Size 9,583 Sqft
Acres 0.22
Property Description
Where do I start. Lots of home 2439 square fee on a large 9583 square foot lot. Very nice condition. Complete interior paint and carpet only 1 year ago. The kitchen has Oak cabinets granite looking formica counters and stainless steel appliances. Kitchen and eating area has hardwood flooring. Large living room and family room off of the kitchen. Down stairs has 1 bedroom (no closet) and a half bath. Direct access to the garage from the kitchen. Upstairs is 3 bedrooms, Laundry room and a loft. The hall bath is located between two secondary bedrooms and has double sink and tub with shower. The large master bedroom has ceiling fan, walk in closet and a second closet. The Master Bath has double sinks and tub with shower. The extra wide lot allows for RV access. The stamped concrete patio has an Alumawood patio cover. The rear yard has a kids play house, a fountain and an above ground spa (ASIS).The home is located close to the mail boxes and additional street parking.
Where do I start. Lots of home 2439 square fee on a large 9583 square foot lot. Very nice condition. Complete interior paint and carpet only 1 year ago. The kitchen has Oak cabinets granite looking formica counters and stainless steel appliances. Kitchen and eating area has hardwood flooring. Large living room and family room off of the kitchen. Down stairs has 1 bedroom (no closet) and a half bath. Direct access to the garage from the kitchen. Upstairs is 3 bedrooms, Laundry room and a loft. The hall bath is located between two secondary bedrooms and has double sink and tub with shower. The large master bedroom has ceiling fan, walk in closet and a second closet. The Master Bath has double sinks and tub with shower. The extra wide lot allows for RV access. The stamped concrete patio has an Alumawood patio cover. The rear yard has a kids play house, a fountain and an above ground spa (ASIS).The home is located close to the mail boxes and additional street parking.
Location
State CA
County Riverside
Area Riv Cty-Beaumont (92223)
Interior
Heating Natural Gas
Cooling Central Forced Air
Flooring Carpet, Wood, Other/Remarks
Laundry Laundry Room
Exterior
Exterior Feature Stucco
Parking Features Direct Garage Access
Garage Spaces 2.0
Fence Wood
Utilities Available Cable Available, Electricity Connected, Natural Gas Connected, Phone Available, Sewer Connected, Water Connected
View Neighborhood
Roof Type Tile/Clay
Total Parking Spaces 2
Building
Lot Description Curbs, Sidewalks, Landscaped
Story 2
Lot Size Range 7500-10889 SF
Sewer Public Sewer
Water Public
Architectural Style Contemporary
Level or Stories 2 Story
Construction Status Termite Clearance
Others
Acceptable Financing Cash, Conventional, FHA, VA, Cash To New Loan, Submit
Listing Terms Cash, Conventional, FHA, VA, Cash To New Loan, Submit
Special Listing Condition Standard
Read Less Info
Want to know what your home might be worth? Contact us for a FREE valuation!

Our team is ready to help you sell your home for the highest possible price ASAP

Bought with TINA JAN • TINA JAN, BROKER
"My job is to find and attract mastery-based agents to the office, protect the culture, and make sure everyone is happy! "






