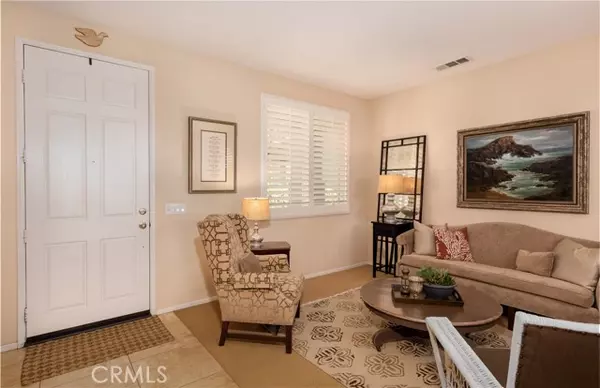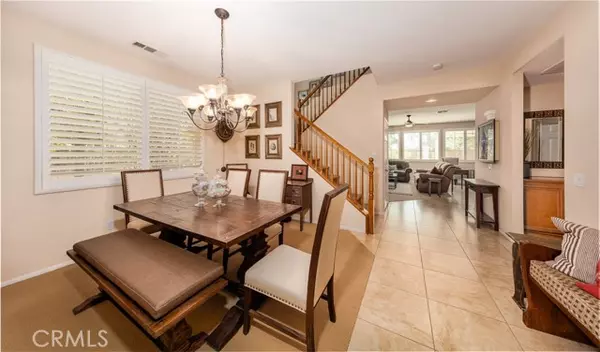$625,000
$625,000
For more information regarding the value of a property, please contact us for a free consultation.
5 Beds
3 Baths
2,952 SqFt
SOLD DATE : 05/18/2022
Key Details
Sold Price $625,000
Property Type Single Family Home
Sub Type Detached
Listing Status Sold
Purchase Type For Sale
Square Footage 2,952 sqft
Price per Sqft $211
MLS Listing ID EV22062585
Sold Date 05/18/22
Style Detached
Bedrooms 5
Full Baths 3
Construction Status Turnkey
HOA Y/N No
Year Built 2007
Lot Size 8,712 Sqft
Acres 0.2
Property Description
ABSOLUTELY STUNNING Seneca Springs home with no HOA, no rear neighbors, 3 car garage and TONS of storage. This gorgeous well maintained home proudly boasts 5 bedrooms and 3 bathrooms, one bedroom is located downstairs with a bathroom nearby featuring a walk-in shower making it perfect for guests. This turnkey home has many upgrades such as the beautiful maple cabinets throughout with built-in cabinets flanking the fireplace, 2 built-in work stations; one upstairs and one down making it easy to work remotely. There are hallway uppers and lowers and an extensive amount of kitchen cabinetry, storage galore! You will love the neutral pallet as you enter and see that this home is meant for family and entertainment! You will enjoy hosting your guests in the intimate living room/dining room combo or huge holiday gatherings in the great room attached to the gourmet kitchen. The well equipped kitchen is sure to inspire the chef in you as you effortlessly prepare meals with newer stainless steel appliances, a large eat at island, gorgeous granite counters and backsplash, and a generous pantry. As you step out into the beautiful backyard you will be pleased that there are several areas to gather, entertain or just relax. The covered patio has lights and is perfect for dining al fresco with family and friends, feel at peace with water fountain providing tranquil sounds while watching the birds fly overhead, and there is plenty of grassy area to enjoy. The gardening enthusiast will be thrilled with the raised bed planters waiting to be filled with your garden favorites and the numerous
ABSOLUTELY STUNNING Seneca Springs home with no HOA, no rear neighbors, 3 car garage and TONS of storage. This gorgeous well maintained home proudly boasts 5 bedrooms and 3 bathrooms, one bedroom is located downstairs with a bathroom nearby featuring a walk-in shower making it perfect for guests. This turnkey home has many upgrades such as the beautiful maple cabinets throughout with built-in cabinets flanking the fireplace, 2 built-in work stations; one upstairs and one down making it easy to work remotely. There are hallway uppers and lowers and an extensive amount of kitchen cabinetry, storage galore! You will love the neutral pallet as you enter and see that this home is meant for family and entertainment! You will enjoy hosting your guests in the intimate living room/dining room combo or huge holiday gatherings in the great room attached to the gourmet kitchen. The well equipped kitchen is sure to inspire the chef in you as you effortlessly prepare meals with newer stainless steel appliances, a large eat at island, gorgeous granite counters and backsplash, and a generous pantry. As you step out into the beautiful backyard you will be pleased that there are several areas to gather, entertain or just relax. The covered patio has lights and is perfect for dining al fresco with family and friends, feel at peace with water fountain providing tranquil sounds while watching the birds fly overhead, and there is plenty of grassy area to enjoy. The gardening enthusiast will be thrilled with the raised bed planters waiting to be filled with your garden favorites and the numerous fruit bearing trees. The upstairs awaits you with a grand owner's suite that includes plenty of natural light, a sitting area and dual walk-in closets. The spa like ensuite features dual sinks, oversized soaking tub and separate shower. There are 3 more spacious bedrooms (for a total of 5), a bathroom and laundry room with cabinets and sink that complete the upstairs. Large porcelain tile runs throughout in the high traffic areas, kitchen, bathrooms, and and upstairs laundry while being complimented by the upgraded carpet. This home features ceiling fans and plantation shutters throughout, 2 HVAC systems and it is equipped with solar panels! The location is prime; near shopping, restaurants, movie theatre, medical facilities, and easy access to the 10 frwy. This dream home can be your forever home, but don't wait until it's gone. Check out the walk-thru video!
Location
State CA
County Riverside
Area Riv Cty-Beaumont (92223)
Interior
Interior Features Granite Counters, Recessed Lighting
Cooling Central Forced Air, Dual
Flooring Carpet, Tile
Fireplaces Type FP in Family Room, Gas
Equipment Dishwasher, Disposal, Microwave, Refrigerator, Gas Oven, Water Line to Refr, Gas Range
Appliance Dishwasher, Disposal, Microwave, Refrigerator, Gas Oven, Water Line to Refr, Gas Range
Laundry Laundry Room
Exterior
Exterior Feature Stucco
Parking Features Tandem, Direct Garage Access, Garage - Single Door, Garage Door Opener
Garage Spaces 3.0
Fence Wood
Utilities Available Cable Connected, Electricity Connected, Natural Gas Connected, Sewer Connected, Water Connected
View Mountains/Hills, Neighborhood
Roof Type Tile/Clay
Total Parking Spaces 5
Building
Lot Description Sidewalks, Sprinklers In Front, Sprinklers In Rear
Story 2
Lot Size Range 7500-10889 SF
Sewer Public Sewer
Water Public
Architectural Style Traditional
Level or Stories 2 Story
Construction Status Turnkey
Others
Acceptable Financing Cash, Conventional, Cash To New Loan, Submit
Listing Terms Cash, Conventional, Cash To New Loan, Submit
Special Listing Condition Standard
Read Less Info
Want to know what your home might be worth? Contact us for a FREE valuation!

Our team is ready to help you sell your home for the highest possible price ASAP

Bought with Rachel Hanson • KW Temecula
"My job is to find and attract mastery-based agents to the office, protect the culture, and make sure everyone is happy! "






