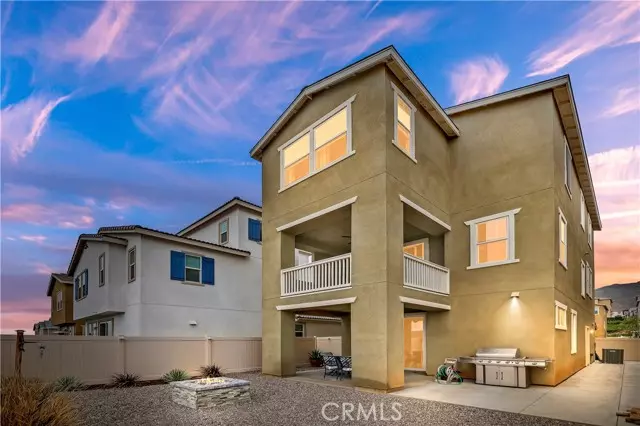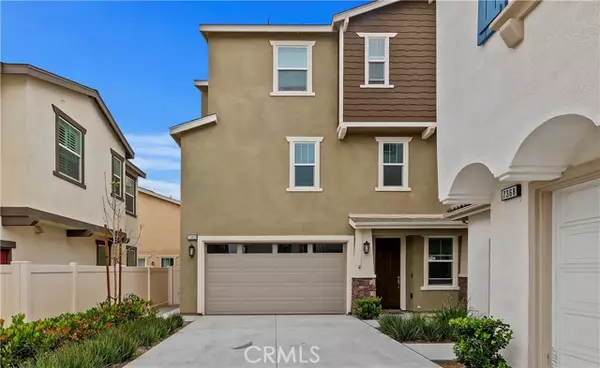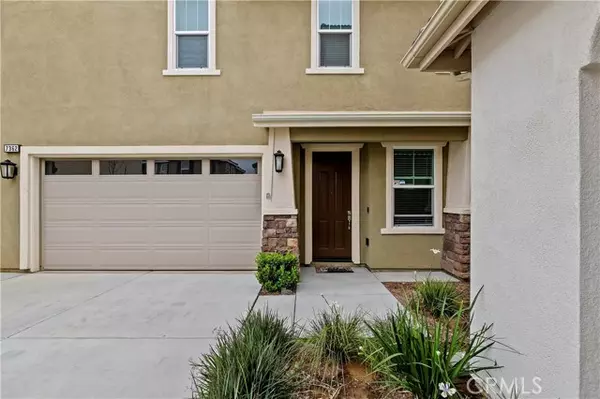$582,000
$589,000
1.2%For more information regarding the value of a property, please contact us for a free consultation.
3 Beds
4 Baths
2,120 SqFt
SOLD DATE : 06/03/2022
Key Details
Sold Price $582,000
Property Type Condo
Listing Status Sold
Purchase Type For Sale
Square Footage 2,120 sqft
Price per Sqft $274
MLS Listing ID IG22063830
Sold Date 06/03/22
Style All Other Attached
Bedrooms 3
Full Baths 2
Half Baths 2
HOA Fees $176/mo
HOA Y/N Yes
Year Built 2019
Lot Size 2,249 Sqft
Acres 0.0516
Property Description
Welcome to the gated community of Granite Ridge. This gorgeous tri-level home features 3 bedrooms and 4 bathrooms. The first floor is open and airy, with a spacious family room and powder room. There is a sliding glass door leading to a low maintenance backyard, with hardscape and a gas fire pit, perfect for entertaining. The second level features a large kitchen, dining area, and powder room. The kitchen opens to the great room and has ample cabinetry, granite counter tops, huge island, walk in pantry, and stainless steel appliances. There is a covered balcony off the great room with amazing views of the hills and city lights. The third level features a sizable master bedroom/master bath with a walk in closet, 2 secondary bedrooms, a full bathroom, and laundry room. The home features a full sized 2 car garage. The community has three parks with large grass areas, playground, picnic area, and a sports court, hiking trails behind community, and located close to shopping and easy access to freeways. This home is a must see!
Welcome to the gated community of Granite Ridge. This gorgeous tri-level home features 3 bedrooms and 4 bathrooms. The first floor is open and airy, with a spacious family room and powder room. There is a sliding glass door leading to a low maintenance backyard, with hardscape and a gas fire pit, perfect for entertaining. The second level features a large kitchen, dining area, and powder room. The kitchen opens to the great room and has ample cabinetry, granite counter tops, huge island, walk in pantry, and stainless steel appliances. There is a covered balcony off the great room with amazing views of the hills and city lights. The third level features a sizable master bedroom/master bath with a walk in closet, 2 secondary bedrooms, a full bathroom, and laundry room. The home features a full sized 2 car garage. The community has three parks with large grass areas, playground, picnic area, and a sports court, hiking trails behind community, and located close to shopping and easy access to freeways. This home is a must see!
Location
State CA
County Riverside
Area Riv Cty-Riverside (92509)
Interior
Interior Features Balcony, Granite Counters, Living Room Balcony, Pantry, Recessed Lighting
Cooling Central Forced Air
Flooring Carpet, Tile
Equipment Dishwasher, Disposal, Microwave, Gas & Electric Range
Appliance Dishwasher, Disposal, Microwave, Gas & Electric Range
Laundry Laundry Room, Inside
Exterior
Parking Features Garage - Two Door
Garage Spaces 2.0
View Mountains/Hills, Neighborhood
Total Parking Spaces 2
Building
Lot Description Sidewalks, Landscaped
Story 3
Lot Size Range 1-3999 SF
Sewer Public Sewer
Water Public
Level or Stories 3 Story
Others
Acceptable Financing Submit
Listing Terms Submit
Special Listing Condition Standard
Read Less Info
Want to know what your home might be worth? Contact us for a FREE valuation!

Our team is ready to help you sell your home for the highest possible price ASAP

Bought with YUAN CHEN • Pinnacle Real Estate Group
"My job is to find and attract mastery-based agents to the office, protect the culture, and make sure everyone is happy! "






