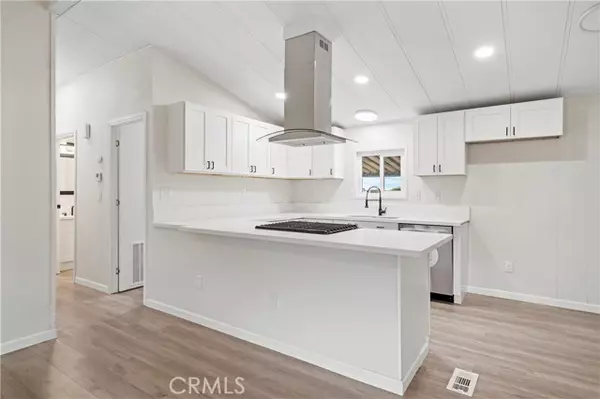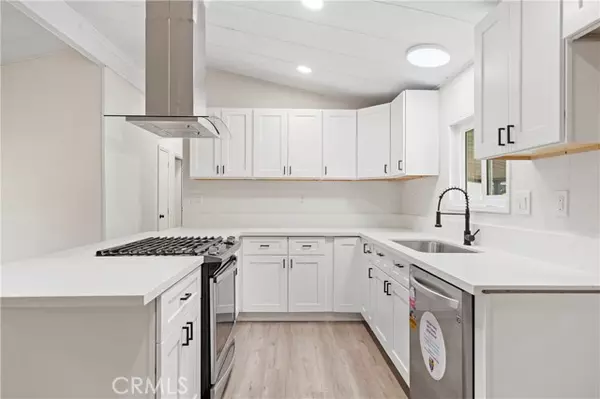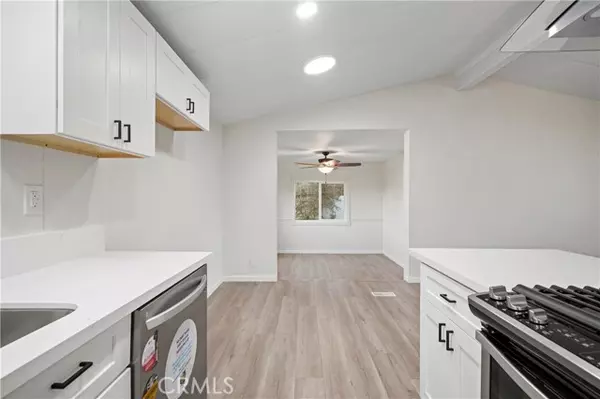$430,000
$424,990
1.2%For more information regarding the value of a property, please contact us for a free consultation.
3 Beds
2 Baths
1,284 SqFt
SOLD DATE : 06/17/2022
Key Details
Sold Price $430,000
Property Type Single Family Home
Sub Type Detached
Listing Status Sold
Purchase Type For Sale
Square Footage 1,284 sqft
Price per Sqft $334
MLS Listing ID SW22100060
Sold Date 06/17/22
Style Detached
Bedrooms 3
Full Baths 2
HOA Fees $67/mo
HOA Y/N Yes
Year Built 1985
Lot Size 7,405 Sqft
Acres 0.17
Property Description
Turnkey 3 bedroom 2 bathroom manufactured home in highly desirable area of THE FARM with an extra-wide detached garage! As you arrive this home has plenty of curb appeal with fresh exterior paint, new garage door, long and wide concrete driveway and a low maintenance front yard. The inside of the home is light and bright with new fresh flooring and paint throughout the home. The kitchen is complete with shaker cabinets, quartz countertops, and a stainless steel appliance package. Down the left hall is a guest bedroom and master suite but this unique floorplan also has an area to the right of the main family area which features both the 3rd bedroom and an auxiliary room that could be perfect as a home office, playroom, or large formal dining area. There are ceilings fans throughout the home as well as central A/C. The rear yard has a large covered concrete patio, lovely lawn, and landscaping planter around the perimeter which has been vinyl fenced. Seller went through painstaking efforts to leave no stone unturned in his remodel so move quickly!
Turnkey 3 bedroom 2 bathroom manufactured home in highly desirable area of THE FARM with an extra-wide detached garage! As you arrive this home has plenty of curb appeal with fresh exterior paint, new garage door, long and wide concrete driveway and a low maintenance front yard. The inside of the home is light and bright with new fresh flooring and paint throughout the home. The kitchen is complete with shaker cabinets, quartz countertops, and a stainless steel appliance package. Down the left hall is a guest bedroom and master suite but this unique floorplan also has an area to the right of the main family area which features both the 3rd bedroom and an auxiliary room that could be perfect as a home office, playroom, or large formal dining area. There are ceilings fans throughout the home as well as central A/C. The rear yard has a large covered concrete patio, lovely lawn, and landscaping planter around the perimeter which has been vinyl fenced. Seller went through painstaking efforts to leave no stone unturned in his remodel so move quickly!
Location
State CA
County Riverside
Area Riv Cty-Wildomar (92595)
Zoning R-T
Interior
Cooling Central Forced Air
Laundry Inside
Exterior
View Mountains/Hills
Building
Story 1
Lot Size Range 4000-7499 SF
Sewer Public Sewer
Water Public
Level or Stories 1 Story
Others
Acceptable Financing Cash, Conventional, FHA, VA, Cash To New Loan
Listing Terms Cash, Conventional, FHA, VA, Cash To New Loan
Special Listing Condition Standard
Read Less Info
Want to know what your home might be worth? Contact us for a FREE valuation!

Our team is ready to help you sell your home for the highest possible price ASAP

Bought with Michael E Jensen • eXp Realty
"My job is to find and attract mastery-based agents to the office, protect the culture, and make sure everyone is happy! "






