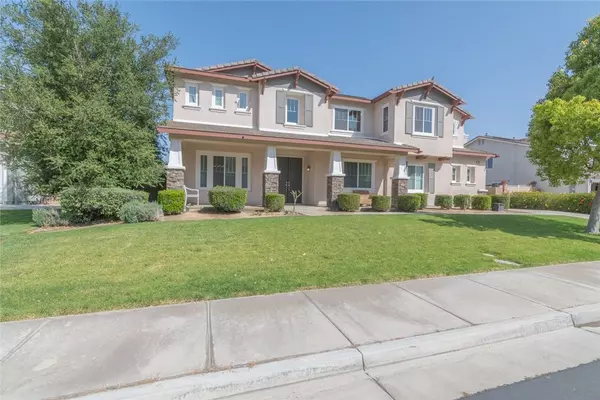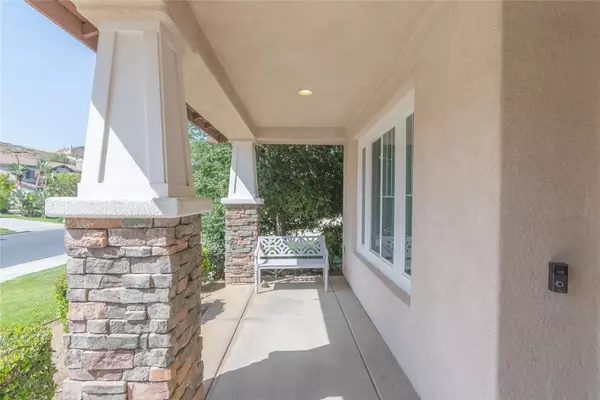$1,080,000
$1,059,000
2.0%For more information regarding the value of a property, please contact us for a free consultation.
4 Beds
4 Baths
3,800 SqFt
SOLD DATE : 06/23/2022
Key Details
Sold Price $1,080,000
Property Type Single Family Home
Sub Type Detached
Listing Status Sold
Purchase Type For Sale
Square Footage 3,800 sqft
Price per Sqft $284
MLS Listing ID IV22090190
Sold Date 06/23/22
Style Detached
Bedrooms 4
Full Baths 4
HOA Fees $150/mo
HOA Y/N Yes
Year Built 2006
Lot Size 0.440 Acres
Acres 0.44
Property Description
Presenting a stunning, estate-like home located in the exclusive Sunset Ridge Estates. Inside this gated community with panoramic views of the city, this home has a prime lot location. The large floor plan boasts four spacious bedrooms and four bathrooms with a fifth bedroom option on the first floor. There is also a huge loft area and separate office. The gourmet kitchen has granite counters with a full backsplash, a large center island, stainless steel appliances with a double oven, and plenty of overhead lighting. This space opens to the dining area and, an oversized family room with a fireplace and french door access to the backyard. As an added plus, the first of two separate laundry rooms is also located just off of the kitchen. Great for holiday gatherings, there is also a separate formal dining area. The upstairs features four bedrooms including the impressive primary suite which includes a balcony with double door access. Enjoy the panoramic view on those lovely summer nights. The primary bath features a large, walk-in shower with seating as well as a sunken tub and an enormous walk-in closet. A second custom-built laundry room is also located on this level. This gorgeous room features new cabinetry and quartz counters with beautiful tile flooring and plenty of space to fold and store laundry. Additionally, one of the other three bedrooms has its own attached bathroom, while the other two share a large full bath. All bedrooms are spacious with walk-in closets. The backyard is an entertainer's dream! Sparkling saltwater pool and spa, stamped concrete throughout, a g
Presenting a stunning, estate-like home located in the exclusive Sunset Ridge Estates. Inside this gated community with panoramic views of the city, this home has a prime lot location. The large floor plan boasts four spacious bedrooms and four bathrooms with a fifth bedroom option on the first floor. There is also a huge loft area and separate office. The gourmet kitchen has granite counters with a full backsplash, a large center island, stainless steel appliances with a double oven, and plenty of overhead lighting. This space opens to the dining area and, an oversized family room with a fireplace and french door access to the backyard. As an added plus, the first of two separate laundry rooms is also located just off of the kitchen. Great for holiday gatherings, there is also a separate formal dining area. The upstairs features four bedrooms including the impressive primary suite which includes a balcony with double door access. Enjoy the panoramic view on those lovely summer nights. The primary bath features a large, walk-in shower with seating as well as a sunken tub and an enormous walk-in closet. A second custom-built laundry room is also located on this level. This gorgeous room features new cabinetry and quartz counters with beautiful tile flooring and plenty of space to fold and store laundry. Additionally, one of the other three bedrooms has its own attached bathroom, while the other two share a large full bath. All bedrooms are spacious with walk-in closets. The backyard is an entertainer's dream! Sparkling saltwater pool and spa, stamped concrete throughout, a gas fire pit with pergola, and a separate covered patio area and full basketball court. For storage of all those vehicles and toys, there is also a gated drive-through RV parking and a three-car garage. Energy is efficient with dual pane windows as well as solar panels which help eliminate an electric bill. VIEWS VIEWS VIEWS! This home offers absolutely everything.
Location
State CA
County Riverside
Area Riv Cty-Riverside (92509)
Zoning R-A
Interior
Interior Features Granite Counters, Recessed Lighting
Cooling Central Forced Air
Flooring Carpet, Tile
Fireplaces Type FP in Family Room
Equipment Dishwasher, Microwave, Double Oven, Gas Stove
Appliance Dishwasher, Microwave, Double Oven, Gas Stove
Laundry Laundry Room
Exterior
Parking Features Gated, Direct Garage Access, Garage
Garage Spaces 3.0
Fence Average Condition
Pool Below Ground, Private
Utilities Available Electricity Connected, Natural Gas Connected, Sewer Connected, Water Connected
View Mountains/Hills, Neighborhood, City Lights
Roof Type Tile/Clay
Total Parking Spaces 3
Building
Lot Description Sidewalks, Sprinklers In Front, Sprinklers In Rear
Story 1
Sewer Public Sewer
Water Public
Architectural Style Traditional
Level or Stories 1 Story
Others
Acceptable Financing Cash, Conventional, VA, Submit
Listing Terms Cash, Conventional, VA, Submit
Special Listing Condition Standard
Read Less Info
Want to know what your home might be worth? Contact us for a FREE valuation!

Our team is ready to help you sell your home for the highest possible price ASAP

Bought with DIANE FRANK • KELLER WILLIAMS RIVERSIDE CENT
"My job is to find and attract mastery-based agents to the office, protect the culture, and make sure everyone is happy! "






