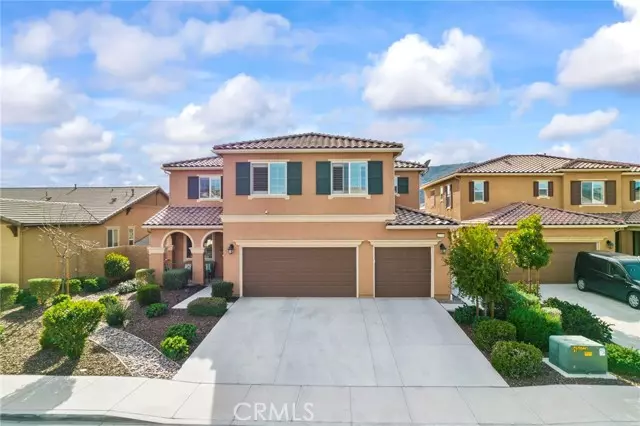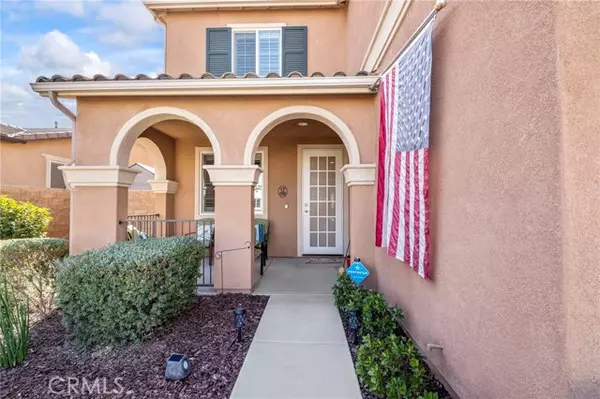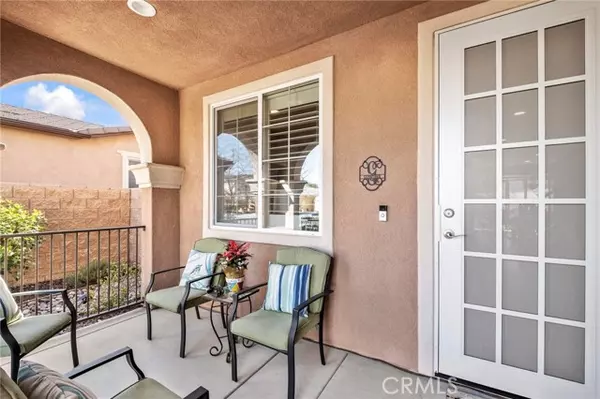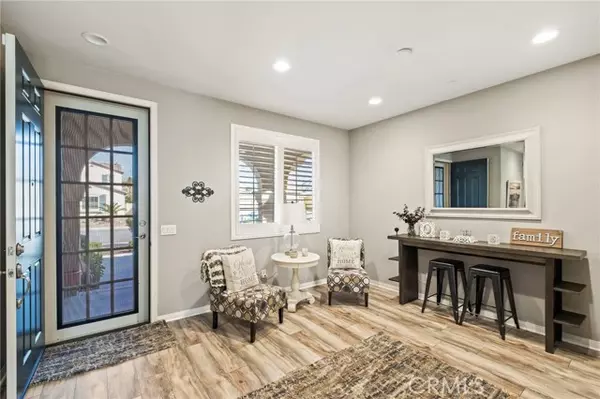$732,500
$719,900
1.8%For more information regarding the value of a property, please contact us for a free consultation.
5 Beds
3 Baths
3,462 SqFt
SOLD DATE : 03/01/2022
Key Details
Sold Price $732,500
Property Type Single Family Home
Sub Type Detached
Listing Status Sold
Purchase Type For Sale
Square Footage 3,462 sqft
Price per Sqft $211
MLS Listing ID SW22010843
Sold Date 03/01/22
Style Detached
Bedrooms 5
Full Baths 3
Construction Status Turnkey
HOA Fees $87/mo
HOA Y/N Yes
Year Built 2016
Lot Size 7,405 Sqft
Acres 0.17
Property Description
An exceptional property with tons of upgrades, this 5-bedroom, loft & 3 full bath home offers a full bed and bath on the first floor with a low step shower & walk-in closet. The well-designed floor plan offers a beautiful kitchen with a huge island, under cabinet & pendant lighting, walk-in pantry, butler's pantry with wine fridge that leads to the dining room, and gorgeous quartz countertop, the spacious family room and upgraded dual sliding glass doors make this property perfect for entertaining and open into the fully landscaped backyard with large concrete patio and full length alumi-wood patio cover that provides canned lighting and ceiling fans. The second floor offers a spacious loft, 3 large secondary bedrooms (2 with walk-in closets), gigantic laundry room with its own storage closet and a beautiful owners suite. The owner's suite offers a spacious bathroom with an enormous shower, makeup vanity, dual sinks, linen cabinet and large walk-in closet. The owner spared no expense on a ton of upgrades with recently upgraded LVP flooring, shutter window coverings throughout, Nest thermostats, dual zoned AC unit, alarm, tons of storage, tankless water heater, 8' first floor doors, highly desirable builder lighting package that includes dimmers throughout. The exterior has been fully landscaped and includes drains, vinyl fencing, spa pad, large shed, rain gutters, and more. The 3-car garage offers epoxy flooring, openers on all doors, overhead storage and fully painted interior garage walls. The home is conveniently located to schools, freeways and shopping in a quiet neigh
An exceptional property with tons of upgrades, this 5-bedroom, loft & 3 full bath home offers a full bed and bath on the first floor with a low step shower & walk-in closet. The well-designed floor plan offers a beautiful kitchen with a huge island, under cabinet & pendant lighting, walk-in pantry, butler's pantry with wine fridge that leads to the dining room, and gorgeous quartz countertop, the spacious family room and upgraded dual sliding glass doors make this property perfect for entertaining and open into the fully landscaped backyard with large concrete patio and full length alumi-wood patio cover that provides canned lighting and ceiling fans. The second floor offers a spacious loft, 3 large secondary bedrooms (2 with walk-in closets), gigantic laundry room with its own storage closet and a beautiful owners suite. The owner's suite offers a spacious bathroom with an enormous shower, makeup vanity, dual sinks, linen cabinet and large walk-in closet. The owner spared no expense on a ton of upgrades with recently upgraded LVP flooring, shutter window coverings throughout, Nest thermostats, dual zoned AC unit, alarm, tons of storage, tankless water heater, 8' first floor doors, highly desirable builder lighting package that includes dimmers throughout. The exterior has been fully landscaped and includes drains, vinyl fencing, spa pad, large shed, rain gutters, and more. The 3-car garage offers epoxy flooring, openers on all doors, overhead storage and fully painted interior garage walls. The home is conveniently located to schools, freeways and shopping in a quiet neighborhood.
Location
State CA
County Riverside
Area Riv Cty-Wildomar (92595)
Interior
Interior Features Pantry, Recessed Lighting, Unfurnished
Cooling Central Forced Air
Laundry Laundry Room
Exterior
Garage Spaces 3.0
Fence Vinyl
View Mountains/Hills
Total Parking Spaces 3
Building
Lot Description Sidewalks, Landscaped
Story 2
Lot Size Range 4000-7499 SF
Sewer Public Sewer
Water Public
Level or Stories 2 Story
Construction Status Turnkey
Others
Acceptable Financing Cash To New Loan
Listing Terms Cash To New Loan
Special Listing Condition Standard
Read Less Info
Want to know what your home might be worth? Contact us for a FREE valuation!

Our team is ready to help you sell your home for the highest possible price ASAP

Bought with Michael Williams • CA Home Seller
"My job is to find and attract mastery-based agents to the office, protect the culture, and make sure everyone is happy! "






