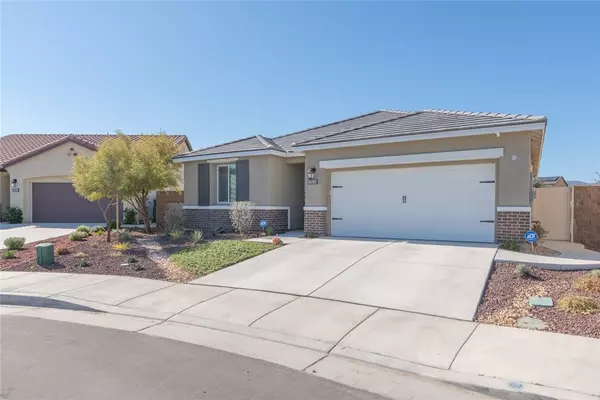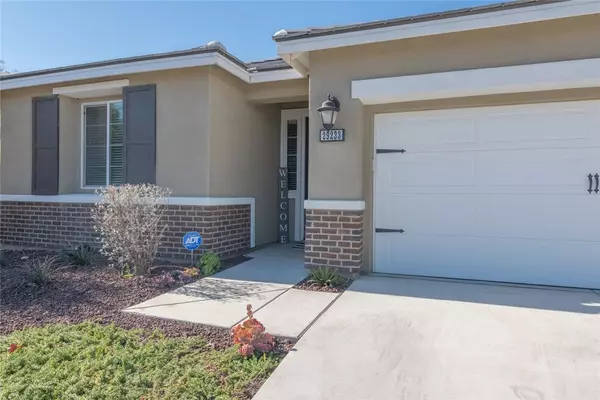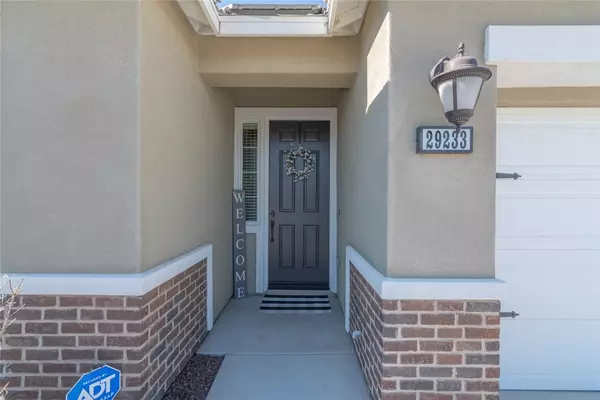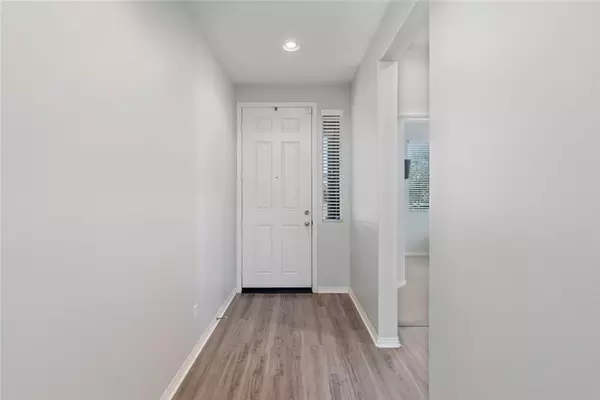$575,000
$549,900
4.6%For more information regarding the value of a property, please contact us for a free consultation.
4 Beds
2 Baths
1,790 SqFt
SOLD DATE : 03/09/2022
Key Details
Sold Price $575,000
Property Type Single Family Home
Sub Type Detached
Listing Status Sold
Purchase Type For Sale
Square Footage 1,790 sqft
Price per Sqft $321
MLS Listing ID IG22013909
Sold Date 03/09/22
Style Detached
Bedrooms 4
Full Baths 2
HOA Fees $117/mo
HOA Y/N Yes
Year Built 2018
Lot Size 6,970 Sqft
Acres 0.16
Property Description
Fall in love at first sight all over again! This amazing single story home will check all the boxes so be ready to make it your new lovely home! Situated in the desirable community Summerly on a quiet cul-de-sac street this home has plenty to offer. Be the envy of all your friends with this most gorgeous newly remodeled kitchen! And what a kitchen this is, elegant white cabinetry combined with beautiful quartz counters and immaculate stainless steel appliances to include a range & hood, dishwasher and wine fridge. The decorative tile backsplash, pendant lights and decorative pantry door all, add a touch of class! The kitchen is open to a great room which provides a great entertainment area which is comprised a the dining room and family room which boasts a lovely shiplap wall. The ample master bedroom and master bathroom with walk-in closet will not disappoint! Other interior features include luxury vinyl plank flooring, ceiling fans, window blinds and a large laundry room. The backyard is the perfect size for a pool and offers a concrete patio, block and vinyl fencing and plenty of grass space.
Fall in love at first sight all over again! This amazing single story home will check all the boxes so be ready to make it your new lovely home! Situated in the desirable community Summerly on a quiet cul-de-sac street this home has plenty to offer. Be the envy of all your friends with this most gorgeous newly remodeled kitchen! And what a kitchen this is, elegant white cabinetry combined with beautiful quartz counters and immaculate stainless steel appliances to include a range & hood, dishwasher and wine fridge. The decorative tile backsplash, pendant lights and decorative pantry door all, add a touch of class! The kitchen is open to a great room which provides a great entertainment area which is comprised a the dining room and family room which boasts a lovely shiplap wall. The ample master bedroom and master bathroom with walk-in closet will not disappoint! Other interior features include luxury vinyl plank flooring, ceiling fans, window blinds and a large laundry room. The backyard is the perfect size for a pool and offers a concrete patio, block and vinyl fencing and plenty of grass space.
Location
State CA
County Riverside
Area Riv Cty-Lake Elsinore (92530)
Interior
Cooling Central Forced Air
Laundry Laundry Room, Inside
Exterior
Garage Spaces 2.0
Pool Community/Common
View Mountains/Hills
Total Parking Spaces 2
Building
Lot Description Cul-De-Sac, Curbs, Sidewalks, Landscaped
Story 1
Lot Size Range 4000-7499 SF
Sewer Public Sewer
Water Public
Level or Stories 1 Story
Others
Acceptable Financing Submit
Listing Terms Submit
Special Listing Condition Standard
Read Less Info
Want to know what your home might be worth? Contact us for a FREE valuation!

Our team is ready to help you sell your home for the highest possible price ASAP

Bought with Lizzeth Larios • Excellence RE Real Estate
"My job is to find and attract mastery-based agents to the office, protect the culture, and make sure everyone is happy! "






