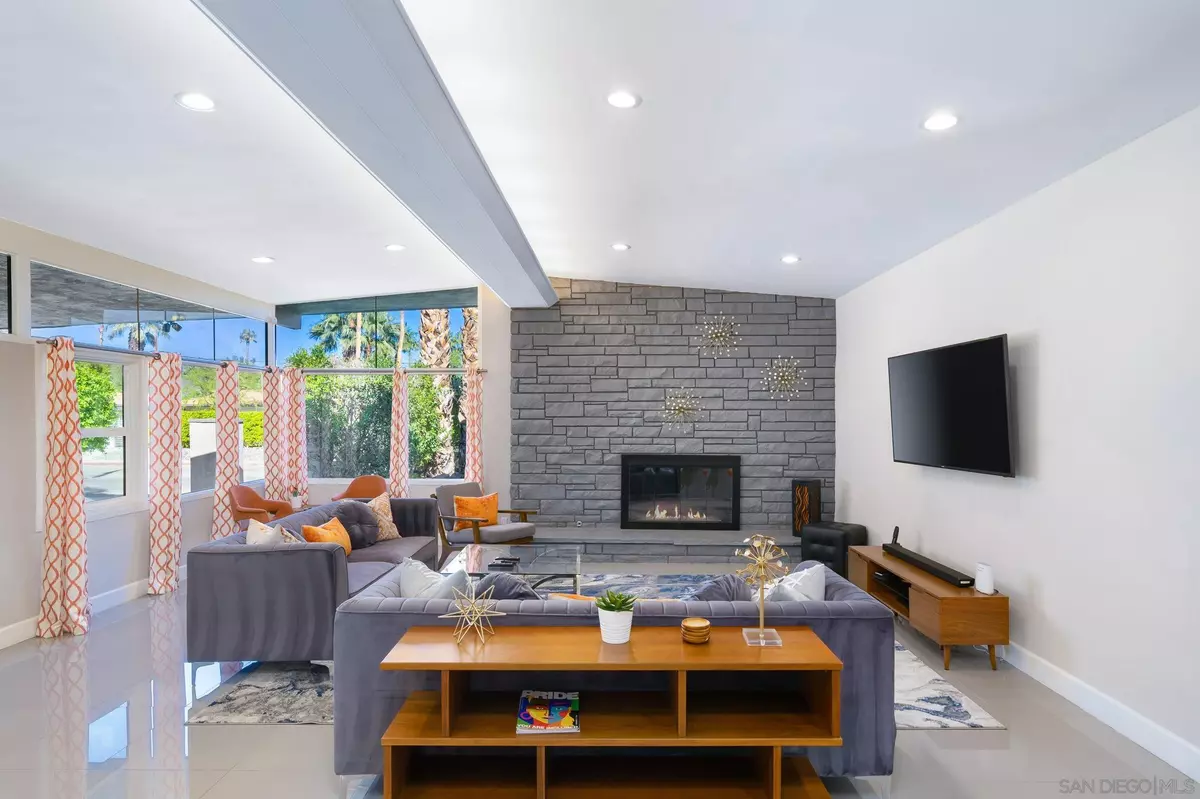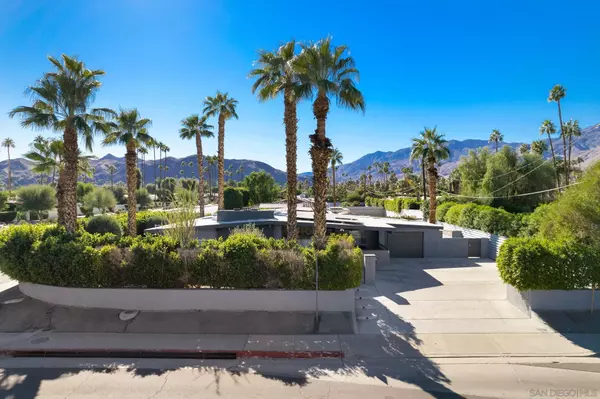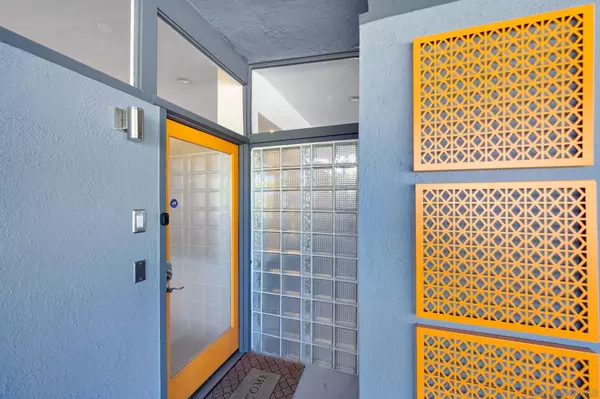$1,360,000
$1,495,000
9.0%For more information regarding the value of a property, please contact us for a free consultation.
3 Beds
3 Baths
2,323 SqFt
SOLD DATE : 02/10/2022
Key Details
Sold Price $1,360,000
Property Type Single Family Home
Sub Type Detached
Listing Status Sold
Purchase Type For Sale
Square Footage 2,323 sqft
Price per Sqft $585
MLS Listing ID 210032059
Sold Date 02/10/22
Style Detached
Bedrooms 3
Full Baths 3
HOA Y/N No
Year Built 1956
Property Description
Opportunity to own a true mid-century modern, one of a kind, post-and-beam architecture, 3BR/3BA home in Deepwell Estates. Conveniently located - just 5-minute drive to the airport or downtown Palm Springs, walkable distance to restaurants. Open concept floorplan is complemented by dramatic floor-to-ceiling stone wall fireplace, vaulted ceiling, and pearl silver porcelain tile flooring. Transom windows throughout the house provide abundant natural light. Modern chef kitchen outfitted with stainless-steel appliances, French gray quartz countertops and bright white cabinetry. 2 en-suite bedrooms with Luxury Vinyl Plank waterproof flooring installed in August 2021! The master bedroom features direct access to pool, an office nook, seating area, walk-in shower with double, multi-jet shower panels. The second en-suite bedroom features a built-in closet, access to the side yard, & tub/shower combination. The third bedroom with large window has mirrored wardrobe and separate split a/c unit. Additional guest bathtub/shower combination is in the hallway. All bedrooms have ceiling fan. Desert landscape & Ficus trees surround the property. Palm Springs mural in the backyard and view of the San Jacinto Mountains make a perfect backdrop! Wade on a lounge chair under an umbrella in the pools Baja Shelf or unwind in the large hot tub. Immerse in the tranquil sound of the waterfall cascading from the hot tub into the pool while having breakfast or just relaxing by the poolside. Home is equipped with owner owned Solar. New exterior paint in 2021.
Do not miss the opportunity to own a true mid-century modern, one of a kind, post-and-beam architecture, 3BR/3BA home in Deepwell Estates. Conveniently located - just a quick 5-minute drive to the airport or downtown Palm Springs, walkable distance to restaurants in the area. The open concept living room design complemented by dramatic floor-to-ceiling stone wall fireplace, vaulted ceiling, and pearl silver porcelain tile flooring. Transom windows throughout the house provide abundant natural light. Modern chef kitchen outfitted with stainless-steel appliances, French gray quartz countertops and bright white cabinetry. Two en-suite bedrooms with new vinyl waterproof flooring installed in August 2021! The master bedroom features direct access to pool, an office nook, seating area, walk-in shower with double, multi-jet shower panels. The second en-suite bedroom features a built-in closet, access to the side yard, and tub/shower combination. The third guest bedroom with large window has mirrored wardrobe and separate split a/c unit. Additional guest bathtub/shower combination is in the hallway. Each bedroom is equipped with ceiling fan for extra breeze. Palm trees, desert landscape and Ficus trees surround the property. Palm Springs mural in the backyard and view of the San Jacinto Mountains make a perfect backdrop! Wade on a lounge chair under an umbrella in the pools Baja Shelf or unwind in the large hot tub. Immerse in the tranquil sound of the waterfall cascading from the hot tub into the pool while having breakfast or just relaxing by the poolside. Outdoor hot/cold shower is convenient for a quick rinse before of after a swim. Light up the gas grill for backyard barbeques and enjoy al fresco dining. Full front and backyard renovation done in 2017 (pool, spa, built-in BBQ). New foam roof and solar panels (owner owned) installed in 2019. One car garage with large open driveway suitable for 4 cars. Exterior painting done in 2020. Furnishings are negotiable.
Location
State CA
County Riverside
Area Riv Cty-Palm Springs (92264)
Rooms
Family Room 10x14
Master Bedroom 16x20
Bedroom 2 12x16
Bedroom 3 10x14
Living Room 12x16
Dining Room 12x16
Kitchen 10x14
Interior
Heating Solar
Cooling Central Forced Air
Fireplaces Number 1
Fireplaces Type FP in Living Room
Equipment Dishwasher, Disposal, Garage Door Opener, Microwave, Pool/Spa/Equipment, Range/Oven, Refrigerator, Solar Panels, Washer, 6 Burner Stove, Range/Stove Hood, Counter Top, Gas Cooking
Appliance Dishwasher, Disposal, Garage Door Opener, Microwave, Pool/Spa/Equipment, Range/Oven, Refrigerator, Solar Panels, Washer, 6 Burner Stove, Range/Stove Hood, Counter Top, Gas Cooking
Laundry Garage
Exterior
Exterior Feature Stucco
Parking Features Attached
Garage Spaces 1.0
Fence Full
Pool Below Ground, Private, Solar Heat, Heated, Pebble, Saltwater, Waterfall
Roof Type Foam
Total Parking Spaces 4
Building
Story 1
Lot Size Range .25 to .5 AC
Sewer Sewer Connected
Water Meter on Property
Architectural Style Other
Level or Stories 1 Story
Others
Ownership Fee Simple
Acceptable Financing Cash, Conventional, VA
Listing Terms Cash, Conventional, VA
Special Listing Condition Standard
Read Less Info
Want to know what your home might be worth? Contact us for a FREE valuation!

Our team is ready to help you sell your home for the highest possible price ASAP

Bought with Richie • Sotheby's International Realty
"My job is to find and attract mastery-based agents to the office, protect the culture, and make sure everyone is happy! "






