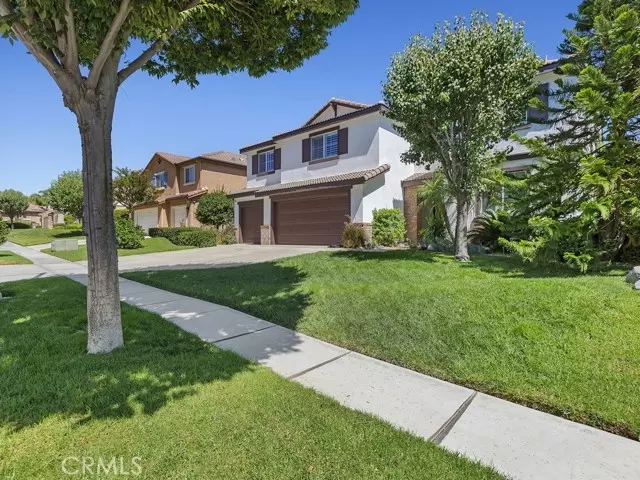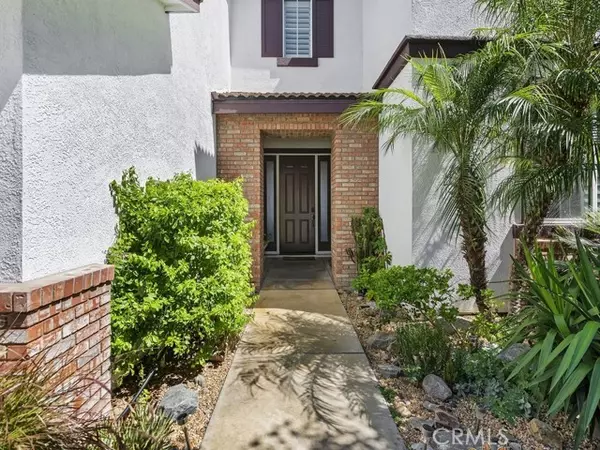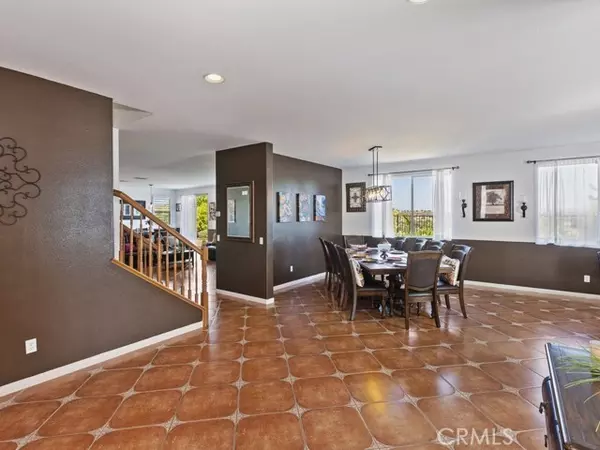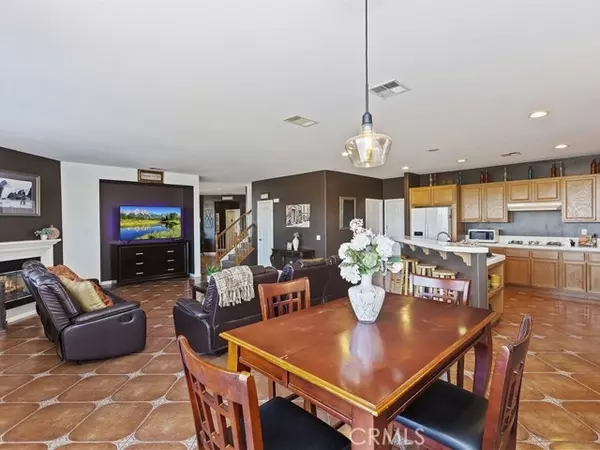$913,000
$910,000
0.3%For more information regarding the value of a property, please contact us for a free consultation.
5 Beds
3 Baths
4,007 SqFt
SOLD DATE : 01/24/2022
Key Details
Sold Price $913,000
Property Type Single Family Home
Sub Type Detached
Listing Status Sold
Purchase Type For Sale
Square Footage 4,007 sqft
Price per Sqft $227
MLS Listing ID PW21195680
Sold Date 01/24/22
Style Detached
Bedrooms 5
Full Baths 3
Construction Status Turnkey
HOA Fees $169/mo
HOA Y/N Yes
Year Built 2003
Lot Size 10,019 Sqft
Acres 0.23
Property Description
A spectacular home located in the highly desirable neighborhood of Corona Hills with amazing mountain and city views! Offering over 4,000 sq. ft. of living space with 5 bedrooms, 3 full bathrooms, 3-car garage, formal living & dining room and an open family room with a cozy fireplace. The spacious Chef's kitchen offers an abundance of custom cabinets, large island, walk-in pantry and breakfast bar. On the first floor, a separate bedroom inclusive of a walk-in closet and full bathroom awaits your guests or in-laws. Located upstairs is the grand master bedroom featuring a thoughtfully designed ensuite, dual sink vanities, relaxing soaking tub, oversized walk-in closet and city light views. Three additional, generously sized bedrooms are also located upstairs. Custom built-ins, a sizeable laundry room and an abundance of storage cabinetry, shelving and closet space allows for great organization throughout. Additional features include LED lighting, freshly painted dining & living rooms and lovely wood shutters. Step outside to relax and enjoy beautifully designed mature desert landscape & hardscape and outdoor privacy provided by the block walls and rod iron fencing surround the home. Ideally, no other homes are located across the street, making this a truly quiet and secluded neighborhood. Enjoy close proximity to great restaurants, shopping, low HOAs and easy access to the 91 & 15 Freeways with a Metro Link close by. This home embodies true California living. Come experience it for yourself!
A spectacular home located in the highly desirable neighborhood of Corona Hills with amazing mountain and city views! Offering over 4,000 sq. ft. of living space with 5 bedrooms, 3 full bathrooms, 3-car garage, formal living & dining room and an open family room with a cozy fireplace. The spacious Chef's kitchen offers an abundance of custom cabinets, large island, walk-in pantry and breakfast bar. On the first floor, a separate bedroom inclusive of a walk-in closet and full bathroom awaits your guests or in-laws. Located upstairs is the grand master bedroom featuring a thoughtfully designed ensuite, dual sink vanities, relaxing soaking tub, oversized walk-in closet and city light views. Three additional, generously sized bedrooms are also located upstairs. Custom built-ins, a sizeable laundry room and an abundance of storage cabinetry, shelving and closet space allows for great organization throughout. Additional features include LED lighting, freshly painted dining & living rooms and lovely wood shutters. Step outside to relax and enjoy beautifully designed mature desert landscape & hardscape and outdoor privacy provided by the block walls and rod iron fencing surround the home. Ideally, no other homes are located across the street, making this a truly quiet and secluded neighborhood. Enjoy close proximity to great restaurants, shopping, low HOAs and easy access to the 91 & 15 Freeways with a Metro Link close by. This home embodies true California living. Come experience it for yourself!
Location
State CA
County Riverside
Area Riv Cty-Corona (92879)
Interior
Interior Features Pantry
Cooling Central Forced Air, Dual
Fireplaces Type FP in Family Room
Equipment Dishwasher, Microwave, Electric Oven
Appliance Dishwasher, Microwave, Electric Oven
Laundry Laundry Room
Exterior
Parking Features Garage
Garage Spaces 2.0
Fence Wrought Iron
View Mountains/Hills, City Lights
Roof Type Tile/Clay
Total Parking Spaces 2
Building
Lot Description Landscaped, Sprinklers In Front, Sprinklers In Rear
Lot Size Range 7500-10889 SF
Sewer Public Sewer
Water Public
Level or Stories 2 Story
Construction Status Turnkey
Others
Acceptable Financing Conventional, FHA, Cash To New Loan
Listing Terms Conventional, FHA, Cash To New Loan
Special Listing Condition Standard
Read Less Info
Want to know what your home might be worth? Contact us for a FREE valuation!

Our team is ready to help you sell your home for the highest possible price ASAP

Bought with YING CHOU • K.W. EXECUTIVE
"My job is to find and attract mastery-based agents to the office, protect the culture, and make sure everyone is happy! "






