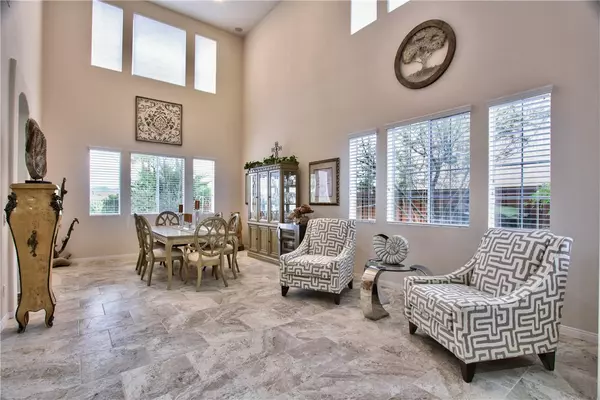$740,000
$729,000
1.5%For more information regarding the value of a property, please contact us for a free consultation.
5 Beds
3 Baths
3,217 SqFt
SOLD DATE : 02/23/2022
Key Details
Sold Price $740,000
Property Type Single Family Home
Sub Type Detached
Listing Status Sold
Purchase Type For Sale
Square Footage 3,217 sqft
Price per Sqft $230
MLS Listing ID SW22000289
Sold Date 02/23/22
Style Detached
Bedrooms 5
Full Baths 3
HOA Fees $48/mo
HOA Y/N Yes
Year Built 2001
Lot Size 6,970 Sqft
Acres 0.16
Property Description
RELAX, SIT BACK AND ENJOY THE SUNSET VIEWS! Former model POOL home has been highly appointed with custom flooring and paint throughout. Vaulted entry ceilings add character to this executive home and expansive windows highlight the beautiful westerly views. Upgraded features include plantation shutters and custom blinds including electronic blinds at the elevated windows of the home. Kitchen has been tastefully appointed with custom glass mullion cabinetry and new Stainless Steel GE appliances. You won't be disappointed with the pull out shelving and ample storage, complete with a double door pantry. Great open floor plan that includes a DOWNSTAIRS BED/BATH. Spacious master suite with a balcony that allows for your own private getaway to enjoy the expansive views and sunsets. The backyard oasis is complete with low maintenance drought tolerant landscaping, artificial turf and newer custom Pebble-tec pool with top of the line motor/filter. The large Aluma-wood patio cover including TV and ceiling fan complete the setting for fun filled entertainment. Newer HVAC and 29 SunPower Solar panels will provide energy efficiency and comfort. Full 3- car garage is complete with epoxy coating, new LiftMaster garage door opener and storage. Close to freeway, shopping and schools.
RELAX, SIT BACK AND ENJOY THE SUNSET VIEWS! Former model POOL home has been highly appointed with custom flooring and paint throughout. Vaulted entry ceilings add character to this executive home and expansive windows highlight the beautiful westerly views. Upgraded features include plantation shutters and custom blinds including electronic blinds at the elevated windows of the home. Kitchen has been tastefully appointed with custom glass mullion cabinetry and new Stainless Steel GE appliances. You won't be disappointed with the pull out shelving and ample storage, complete with a double door pantry. Great open floor plan that includes a DOWNSTAIRS BED/BATH. Spacious master suite with a balcony that allows for your own private getaway to enjoy the expansive views and sunsets. The backyard oasis is complete with low maintenance drought tolerant landscaping, artificial turf and newer custom Pebble-tec pool with top of the line motor/filter. The large Aluma-wood patio cover including TV and ceiling fan complete the setting for fun filled entertainment. Newer HVAC and 29 SunPower Solar panels will provide energy efficiency and comfort. Full 3- car garage is complete with epoxy coating, new LiftMaster garage door opener and storage. Close to freeway, shopping and schools.
Location
State CA
County Riverside
Area Riv Cty-Wildomar (92595)
Zoning R-1
Interior
Interior Features Balcony, Pantry, Recessed Lighting
Cooling Central Forced Air
Flooring Carpet, Tile, Wood
Fireplaces Type FP in Family Room
Equipment Dishwasher, Disposal, Microwave, Refrigerator, Electric Oven, Gas Stove, Water Line to Refr
Appliance Dishwasher, Disposal, Microwave, Refrigerator, Electric Oven, Gas Stove, Water Line to Refr
Laundry Laundry Room
Exterior
Exterior Feature Stucco
Parking Features Direct Garage Access, Garage - Three Door, Garage Door Opener
Garage Spaces 3.0
Fence Wrought Iron, Wood
Pool Below Ground, Private, Pebble
Utilities Available Cable Connected, Electricity Connected, Natural Gas Connected, Sewer Connected, Water Connected
View Mountains/Hills, Valley/Canyon, City Lights
Roof Type Tile/Clay
Total Parking Spaces 3
Building
Lot Description Sidewalks, Landscaped
Story 2
Lot Size Range 4000-7499 SF
Sewer Public Sewer
Water Public
Architectural Style Mediterranean/Spanish
Level or Stories 2 Story
Others
Acceptable Financing Cash, Conventional, FHA, VA
Listing Terms Cash, Conventional, FHA, VA
Special Listing Condition Standard
Read Less Info
Want to know what your home might be worth? Contact us for a FREE valuation!

Our team is ready to help you sell your home for the highest possible price ASAP

Bought with Brenda Brisson • Allison James Estates & Homes
"My job is to find and attract mastery-based agents to the office, protect the culture, and make sure everyone is happy! "






