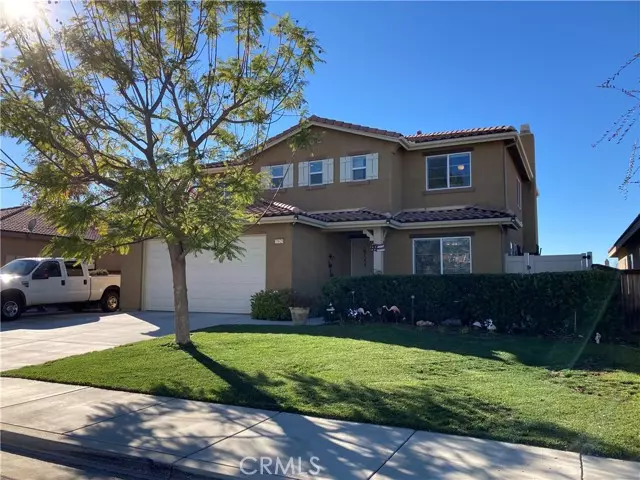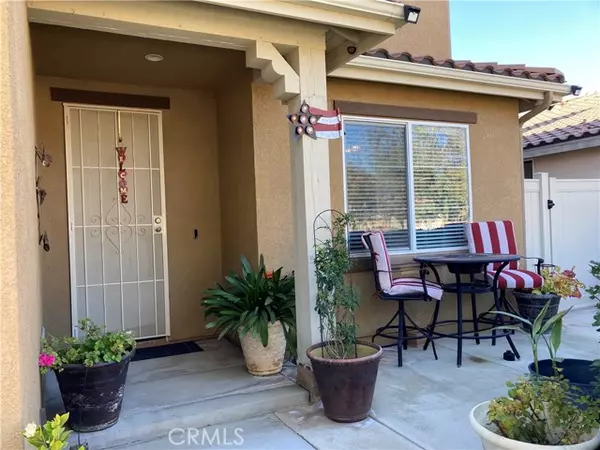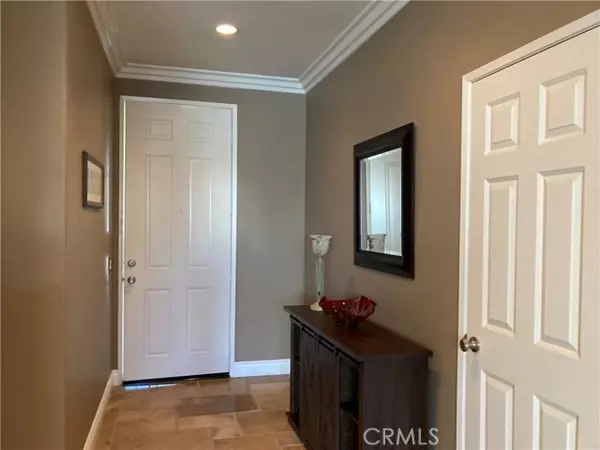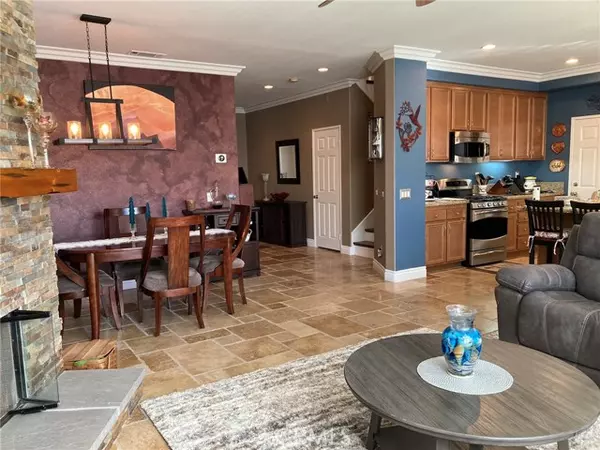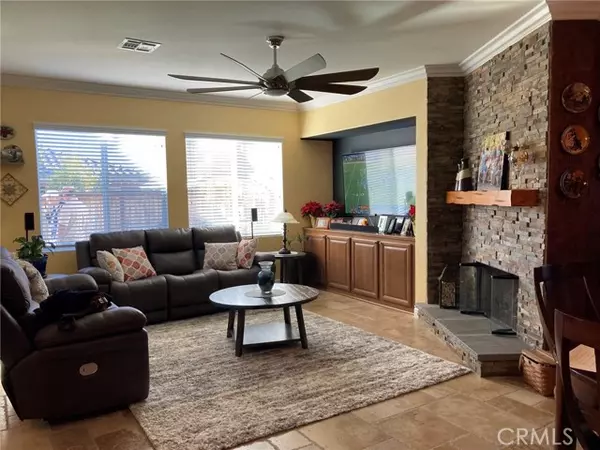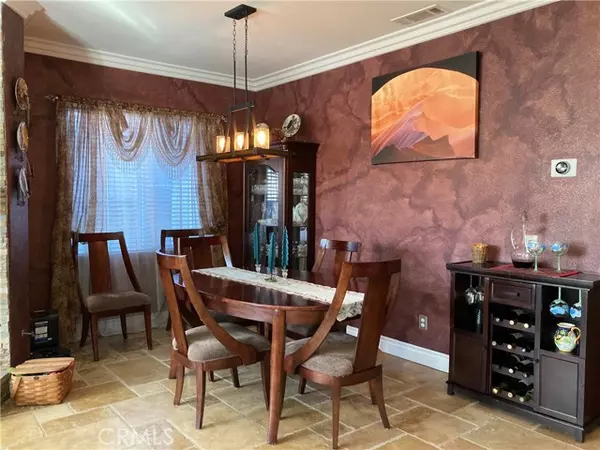$650,000
$627,900
3.5%For more information regarding the value of a property, please contact us for a free consultation.
4 Beds
3 Baths
2,369 SqFt
SOLD DATE : 02/14/2022
Key Details
Sold Price $650,000
Property Type Single Family Home
Sub Type Detached
Listing Status Sold
Purchase Type For Sale
Square Footage 2,369 sqft
Price per Sqft $274
MLS Listing ID EV22002350
Sold Date 02/14/22
Style Detached
Bedrooms 4
Full Baths 3
Construction Status Turnkey
HOA Fees $10/ann
HOA Y/N Yes
Year Built 2009
Lot Size 6,534 Sqft
Acres 0.15
Lot Dimensions 102' x 60'
Property Description
Welcome to this wonderfully upgraded 2-story home with pool and spa on quiet cul-de-sac in Winchester. Recently updated home is appointed with beautifully polished travertine flooring and handsome wide crown molding and baseboards which showcase throughout. Just off the entry is a downstairs bedroom and full bath. The open floor plan includes a more formal dining area, warm and cozy family room featuring stack tile fireplace and is open to kitchen. The kitchen has granite countertops, stainless appliances, double sink with touch control faucet. The center island has room for seating, a breakfast area and views backyard and pool. Easy access to the attached tandem garage. Upstairs features a loft area that is perfect for office or creative space. Master bedroom features large windows for sunlight and views, crown molding and the master bath has soaking tub, walk-in shower, double vanity and walk-in closet. The two other bedrooms share a full bathroom with double vanity. Other features include ceiling fans in all rooms, whole house fan, tankless gas water heater, new toilets and Nest thermostat, doorbell, and hardwire camera surveillance. The backyard is an entertainers delight. Enjoy the inviting fiberglass pool and spa with evening colored lights feature and sitting around the built-in bar, convenient for host with refrigerator and sink. and sitting around the backyard fireplace. Other backyard amenities are the waterfall fountain, retractable awning for shade, alumawood patio cover over bar, artificial turf, and lemon, orange and nectarine trees. Adjacent to Primrose Park,
Welcome to this wonderfully upgraded 2-story home with pool and spa on quiet cul-de-sac in Winchester. Recently updated home is appointed with beautifully polished travertine flooring and handsome wide crown molding and baseboards which showcase throughout. Just off the entry is a downstairs bedroom and full bath. The open floor plan includes a more formal dining area, warm and cozy family room featuring stack tile fireplace and is open to kitchen. The kitchen has granite countertops, stainless appliances, double sink with touch control faucet. The center island has room for seating, a breakfast area and views backyard and pool. Easy access to the attached tandem garage. Upstairs features a loft area that is perfect for office or creative space. Master bedroom features large windows for sunlight and views, crown molding and the master bath has soaking tub, walk-in shower, double vanity and walk-in closet. The two other bedrooms share a full bathroom with double vanity. Other features include ceiling fans in all rooms, whole house fan, tankless gas water heater, new toilets and Nest thermostat, doorbell, and hardwire camera surveillance. The backyard is an entertainers delight. Enjoy the inviting fiberglass pool and spa with evening colored lights feature and sitting around the built-in bar, convenient for host with refrigerator and sink. and sitting around the backyard fireplace. Other backyard amenities are the waterfall fountain, retractable awning for shade, alumawood patio cover over bar, artificial turf, and lemon, orange and nectarine trees. Adjacent to Primrose Park, convenient to Emerald Park, and walking distance to Susan LaVorgna Elementary School and 10 minutes to shopping, restaurants and wineries.
Location
State CA
County Riverside
Area Riv Cty-Winchester (92596)
Zoning SP ZONE
Interior
Interior Features Granite Counters, Pantry
Cooling Central Forced Air, Whole House Fan
Flooring Tile, Other/Remarks
Fireplaces Type FP in Family Room, Patio/Outdoors, Gas, Gas Starter, Raised Hearth
Equipment Dishwasher, Disposal, Gas Range
Appliance Dishwasher, Disposal, Gas Range
Laundry Laundry Room, Inside
Exterior
Exterior Feature Stucco
Parking Features Tandem, Direct Garage Access, Garage, Garage - Two Door, Garage Door Opener
Garage Spaces 2.0
Fence Excellent Condition, Vinyl
Pool Below Ground, Exercise, Private, Heated
Utilities Available Cable Connected, Electricity Connected, Natural Gas Connected, Phone Available, Sewer Connected, Water Connected
View Neighborhood
Roof Type Composition
Total Parking Spaces 2
Building
Lot Description Cul-De-Sac, Sidewalks
Story 2
Lot Size Range 4000-7499 SF
Sewer Public Sewer
Water Public
Architectural Style Modern
Level or Stories 2 Story
Construction Status Turnkey
Others
Acceptable Financing Cash, Cash To New Loan
Listing Terms Cash, Cash To New Loan
Special Listing Condition Standard
Read Less Info
Want to know what your home might be worth? Contact us for a FREE valuation!

Our team is ready to help you sell your home for the highest possible price ASAP

Bought with Jennifer Badillo • Century 21 Full Realty Svc.
"My job is to find and attract mastery-based agents to the office, protect the culture, and make sure everyone is happy! "

