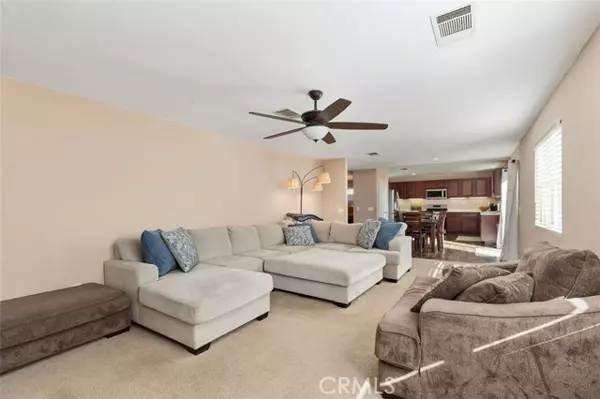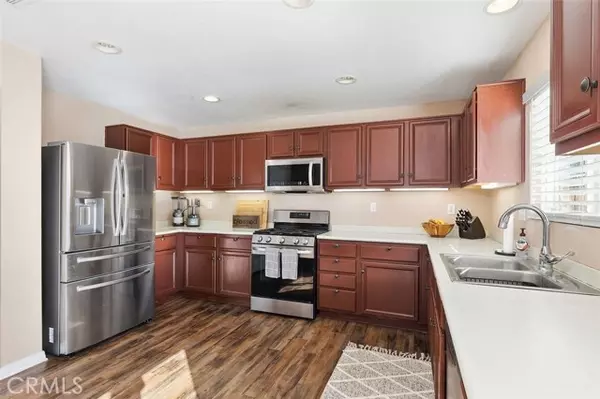$635,000
$575,000
10.4%For more information regarding the value of a property, please contact us for a free consultation.
5 Beds
3 Baths
3,206 SqFt
SOLD DATE : 02/28/2022
Key Details
Sold Price $635,000
Property Type Single Family Home
Sub Type Detached
Listing Status Sold
Purchase Type For Sale
Square Footage 3,206 sqft
Price per Sqft $198
MLS Listing ID OC22017523
Sold Date 02/28/22
Style Detached
Bedrooms 5
Full Baths 3
Construction Status Turnkey
HOA Fees $78/mo
HOA Y/N Yes
Year Built 2007
Lot Size 7,841 Sqft
Acres 0.18
Property Description
Located at the end of a quiet cul-de-sac in the highly sought-after community of Rosetta Canyon is this incredible, turnkey home with FULLY PAID solar! This two-story home boasts 3,200 square feet of living space offering 5 spacious bedrooms, an oversized bonus room, 3 full bathrooms, a separate laundry room and a 3-car garage. As you walk through the front door, you are greeted with your formal living room and formal dining room where you can appreciate the spacious open layout of the beautiful kitchen and large family room. The kitchen features stainless steel appliances, recessed lighting and laminate wood flooring. Completing the main level is a well-sized bedroom and full bathroom perfect for guests, in-laws or a multi-generational family. Upstairs, you will find a massive bonus room that could be used as a TV room, playroom or easily converted to a 6th bedroom. This home was conveniently made with a full-sized laundry room upstairs with plenty of storage and shelving. The sun-filled master bedroom is your own personal retreat with a massive walk-in closet and ensuite bathroom with dual sink vanity and separate shower and tub. The remaining 3 bedrooms are all spacious and feature mirrored closet doors and share the upstairs bathroom that has dual sinks and a combo tub in shower. The fully enclosed backyard features low-maintenance turf grass fence-to-fence with lots of space to host large parties with friends and family. This home has a LOW HOA and is located in an amazing neighborhood with amazing amenities, including but not limited to a sports park featuring footbal
Located at the end of a quiet cul-de-sac in the highly sought-after community of Rosetta Canyon is this incredible, turnkey home with FULLY PAID solar! This two-story home boasts 3,200 square feet of living space offering 5 spacious bedrooms, an oversized bonus room, 3 full bathrooms, a separate laundry room and a 3-car garage. As you walk through the front door, you are greeted with your formal living room and formal dining room where you can appreciate the spacious open layout of the beautiful kitchen and large family room. The kitchen features stainless steel appliances, recessed lighting and laminate wood flooring. Completing the main level is a well-sized bedroom and full bathroom perfect for guests, in-laws or a multi-generational family. Upstairs, you will find a massive bonus room that could be used as a TV room, playroom or easily converted to a 6th bedroom. This home was conveniently made with a full-sized laundry room upstairs with plenty of storage and shelving. The sun-filled master bedroom is your own personal retreat with a massive walk-in closet and ensuite bathroom with dual sink vanity and separate shower and tub. The remaining 3 bedrooms are all spacious and feature mirrored closet doors and share the upstairs bathroom that has dual sinks and a combo tub in shower. The fully enclosed backyard features low-maintenance turf grass fence-to-fence with lots of space to host large parties with friends and family. This home has a LOW HOA and is located in an amazing neighborhood with amazing amenities, including but not limited to a sports park featuring football, basketball, baseball, & tennis courts, dog park, kids park and bike/walking trails. Located just minutes from shopping, dining, the lake, and the 15 FWY.
Location
State CA
County Riverside
Area Riv Cty-Lake Elsinore (92532)
Interior
Interior Features Corian Counters, Recessed Lighting
Cooling Central Forced Air
Flooring Carpet, Laminate
Equipment Dishwasher, Microwave, Electric Oven, Gas Stove
Appliance Dishwasher, Microwave, Electric Oven, Gas Stove
Laundry Laundry Room
Exterior
Parking Features Garage - Two Door
Garage Spaces 3.0
Fence Wood
Utilities Available Cable Connected, Electricity Connected, Natural Gas Connected, Phone Connected, Water Available, Sewer Connected
View Mountains/Hills, Neighborhood
Total Parking Spaces 3
Building
Lot Description Cul-De-Sac, Curbs, Sidewalks
Story 2
Lot Size Range 7500-10889 SF
Sewer Public Sewer
Water Public
Architectural Style Traditional
Level or Stories 2 Story
Construction Status Turnkey
Others
Monthly Total Fees $541
Acceptable Financing Cash, Conventional, Cash To New Loan
Listing Terms Cash, Conventional, Cash To New Loan
Special Listing Condition Standard
Read Less Info
Want to know what your home might be worth? Contact us for a FREE valuation!

Our team is ready to help you sell your home for the highest possible price ASAP

Bought with Shaun Radcliffe • Coldwell Banker Realty
"My job is to find and attract mastery-based agents to the office, protect the culture, and make sure everyone is happy! "






