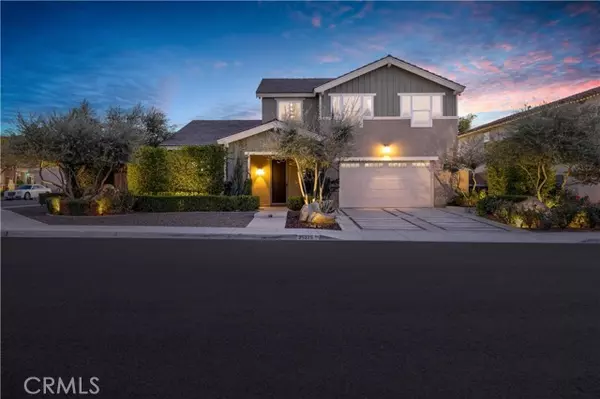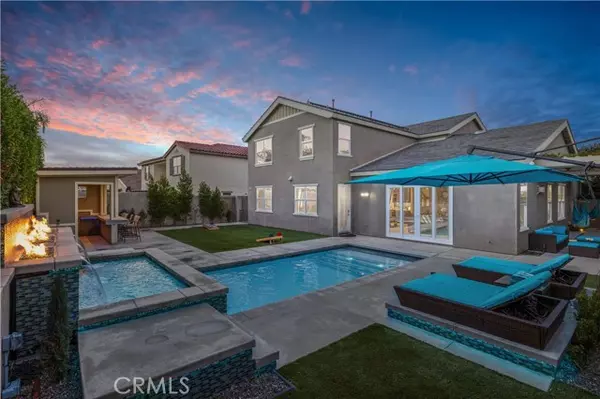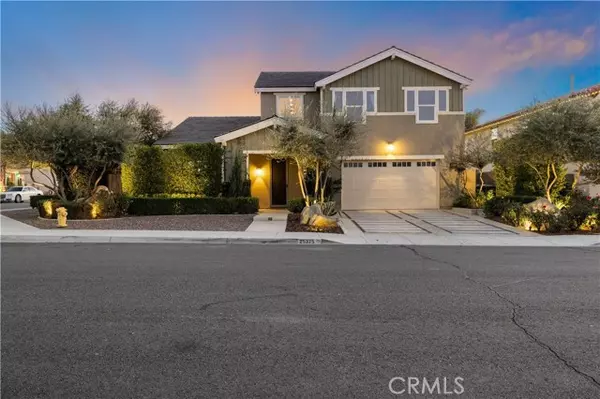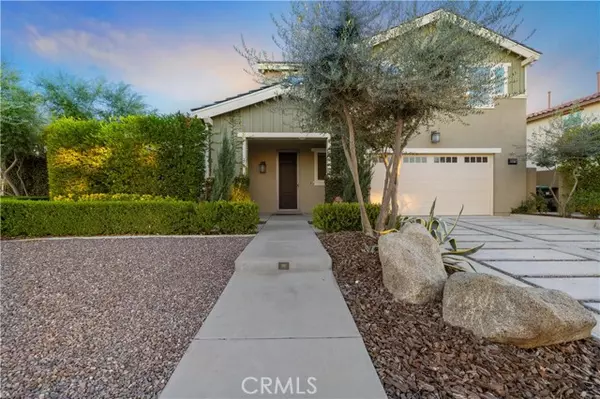$960,000
$919,999
4.3%For more information regarding the value of a property, please contact us for a free consultation.
5 Beds
3 Baths
3,284 SqFt
SOLD DATE : 01/28/2022
Key Details
Sold Price $960,000
Property Type Single Family Home
Sub Type Detached
Listing Status Sold
Purchase Type For Sale
Square Footage 3,284 sqft
Price per Sqft $292
MLS Listing ID SW21260422
Sold Date 01/28/22
Style Detached
Bedrooms 5
Full Baths 3
Construction Status Turnkey,Updated/Remodeled
HOA Fees $138/mo
HOA Y/N Yes
Year Built 2013
Lot Size 8,712 Sqft
Acres 0.2
Property Description
LOCATED ACROSS FROM THE #1 ELEMENTARY SCHOOL, SOLAR, POOL, PRIVATE, CORNER LOT, CUL-DE-SAC, WATER FILTRATION SYSTEM, 16 SECURITY CAMERAS, SMART HOUSE, possible 6th bedroom. Welcome to PARADISE as this is the most stunning 5 bedroom, 3 bath, 3200sqft home available in Audie Murphy Ranch and the owners spared no expense. As you enter the property you are greeted by a modern concrete driveway with rock dividers, olive trees, private hedges that wrap around the side of the property, a private walk-way to the custom side gate and tranquil patio courtyard featuring a fountain. As you enter through the security door you are greeted by tall ceilings, tile floors, large baseboards, custom paint and an open floor plan. The main floor features a bedroom with lush carpet, views of the courtyard, and a full bath boasting a shower/tub combo and single vanity. As you enter the Great Room there is a brand new custom bar featuring butcher block counters, floating shelves, fridge and single sink with storage. The dining room has large windows with views of the waterfall feature on the side yard and flows into the large great room boasting a fireplace and new grand double sliders to the entertainers yard. The gourmet kitchen features stainless steel appliances, granite counters, island with eat-up bar, wine fridge and walk-in pantry. The kitchen nook has another access to the yard and is open to the flex room currently being used as a gym, which is a possible 6th bedroom. The remodeled laundry room is finished with white cabinets, butcher block counters, stainless steel fridge and wash sink.
LOCATED ACROSS FROM THE #1 ELEMENTARY SCHOOL, SOLAR, POOL, PRIVATE, CORNER LOT, CUL-DE-SAC, WATER FILTRATION SYSTEM, 16 SECURITY CAMERAS, SMART HOUSE, possible 6th bedroom. Welcome to PARADISE as this is the most stunning 5 bedroom, 3 bath, 3200sqft home available in Audie Murphy Ranch and the owners spared no expense. As you enter the property you are greeted by a modern concrete driveway with rock dividers, olive trees, private hedges that wrap around the side of the property, a private walk-way to the custom side gate and tranquil patio courtyard featuring a fountain. As you enter through the security door you are greeted by tall ceilings, tile floors, large baseboards, custom paint and an open floor plan. The main floor features a bedroom with lush carpet, views of the courtyard, and a full bath boasting a shower/tub combo and single vanity. As you enter the Great Room there is a brand new custom bar featuring butcher block counters, floating shelves, fridge and single sink with storage. The dining room has large windows with views of the waterfall feature on the side yard and flows into the large great room boasting a fireplace and new grand double sliders to the entertainers yard. The gourmet kitchen features stainless steel appliances, granite counters, island with eat-up bar, wine fridge and walk-in pantry. The kitchen nook has another access to the yard and is open to the flex room currently being used as a gym, which is a possible 6th bedroom. The remodeled laundry room is finished with white cabinets, butcher block counters, stainless steel fridge and wash sink. The second story features the master, three large bedrooms with lush carpets and walk-in closets, and secondary bath. The grand master boasts mountain views, and upgraded bath with dual vanity, privacy windows, walk-in closet with built-ins, soaking tub and standing shower. The entertainers yard boasts an OZONE system pool, with electric pool cover, heater and chiller, 12 person spa, 3 fire bowls, upgraded turf, slatted patio cover with wisteria, lemon trees, waterfall feature, custom BBQ/Bar area with 2 fridges, concrete eat up bar, & butcher block counters. The property also features an RV waste dump site, indoor/outdoor surround sound, 6-7' concrete walls, black out shades on every window, LED lighting throughout, comes with room addition plans, upgraded drain pipes and gas lines, RODI water system for pure drinking water. See supplemental list for upgrades and community features.
Location
State CA
County Riverside
Area Riv Cty-Menifee (92584)
Interior
Interior Features Bar, Beamed Ceilings, Pantry, Recessed Lighting, Tandem, Two Story Ceilings, Wet Bar
Heating Natural Gas, Solar
Cooling Central Forced Air
Flooring Carpet, Tile
Fireplaces Type FP in Family Room, Electric, Gas
Equipment Dishwasher, Microwave, Refrigerator, Water Softener, Water Purifier
Appliance Dishwasher, Microwave, Refrigerator, Water Softener, Water Purifier
Laundry Laundry Room, Inside
Exterior
Parking Features Tandem
Garage Spaces 3.0
Pool Below Ground, Community/Common, Private, Association, Heated, Pool Cover
View Mountains/Hills, Valley/Canyon, Neighborhood, City Lights
Total Parking Spaces 3
Building
Lot Description Sidewalks
Story 2
Lot Size Range 7500-10889 SF
Sewer Public Sewer
Water Public
Level or Stories 2 Story
Construction Status Turnkey,Updated/Remodeled
Others
Acceptable Financing Submit
Listing Terms Submit
Special Listing Condition Standard
Read Less Info
Want to know what your home might be worth? Contact us for a FREE valuation!

Our team is ready to help you sell your home for the highest possible price ASAP

Bought with Jordona Hertz • The Hertz Group
"My job is to find and attract mastery-based agents to the office, protect the culture, and make sure everyone is happy! "






