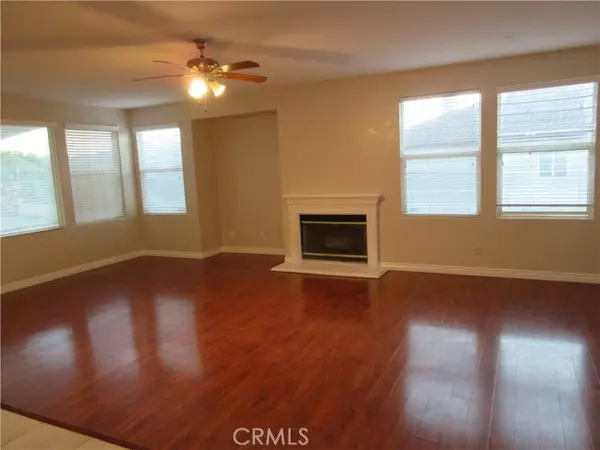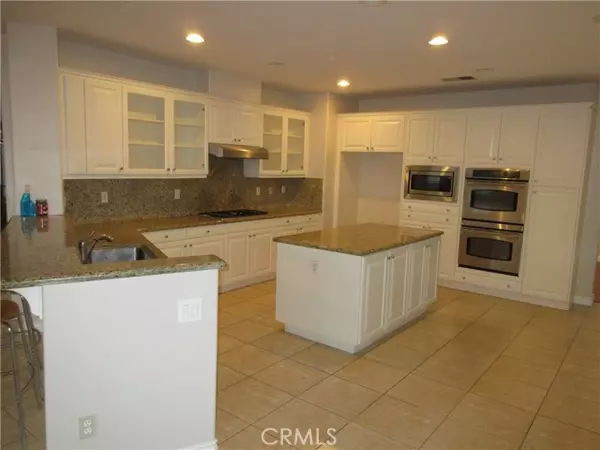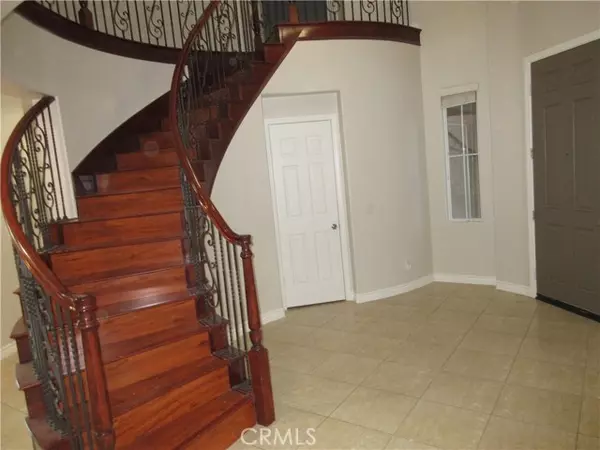$1,300,000
$1,298,000
0.2%For more information regarding the value of a property, please contact us for a free consultation.
5 Beds
5 Baths
5,073 SqFt
SOLD DATE : 03/14/2022
Key Details
Sold Price $1,300,000
Property Type Single Family Home
Sub Type Detached
Listing Status Sold
Purchase Type For Sale
Square Footage 5,073 sqft
Price per Sqft $256
MLS Listing ID WS22007970
Sold Date 03/14/22
Style Detached
Bedrooms 5
Full Baths 4
Half Baths 1
HOA Y/N No
Year Built 2004
Lot Size 0.520 Acres
Acres 0.52
Property Description
Beautiful home in the prestigious Ridge Ranch Estates community surrounded by breathtaking views of the city and Hidden Valley Golf course. This home features 5 Bedrooms, 4 Bathrooms, and 5,073 sq ft. Large kitchen with stainless steal appliances, double ovens, built in microwave, stove range, huge island, and granite counter tops, new interior paint throughout. Offers a separate ground floor casita with its own private gated entrance, courtyard, large one bedroom, one full bathroom, one living room. Separate casita is perfect for a nanny's quarters, in-laws, guest suite, business office space, or an extension to main home. When entering the main home, you are greeted by a gorgeous entryway with sweeping spiral staircase. Main floor offers a formal living room with fireplace, separate formal dining room-cherry wood flooring throughout. Kitchen is open to large family room with fireplace, incredible views- Home is being sold as-is.
Beautiful home in the prestigious Ridge Ranch Estates community surrounded by breathtaking views of the city and Hidden Valley Golf course. This home features 5 Bedrooms, 4 Bathrooms, and 5,073 sq ft. Large kitchen with stainless steal appliances, double ovens, built in microwave, stove range, huge island, and granite counter tops, new interior paint throughout. Offers a separate ground floor casita with its own private gated entrance, courtyard, large one bedroom, one full bathroom, one living room. Separate casita is perfect for a nanny's quarters, in-laws, guest suite, business office space, or an extension to main home. When entering the main home, you are greeted by a gorgeous entryway with sweeping spiral staircase. Main floor offers a formal living room with fireplace, separate formal dining room-cherry wood flooring throughout. Kitchen is open to large family room with fireplace, incredible views- Home is being sold as-is.
Location
State CA
County Riverside
Area Riv Cty-Norco (92860)
Interior
Cooling Central Forced Air
Fireplaces Type FP in Family Room
Laundry Laundry Room
Exterior
Garage Spaces 4.0
View Mountains/Hills, City Lights
Total Parking Spaces 4
Building
Story 2
Sewer Public Sewer
Water Public
Level or Stories 2 Story
Others
Acceptable Financing Cash To Existing Loan
Listing Terms Cash To Existing Loan
Special Listing Condition Standard
Read Less Info
Want to know what your home might be worth? Contact us for a FREE valuation!

Our team is ready to help you sell your home for the highest possible price ASAP

Bought with Shakila Rahman • Century 21 Now Realty
"My job is to find and attract mastery-based agents to the office, protect the culture, and make sure everyone is happy! "






