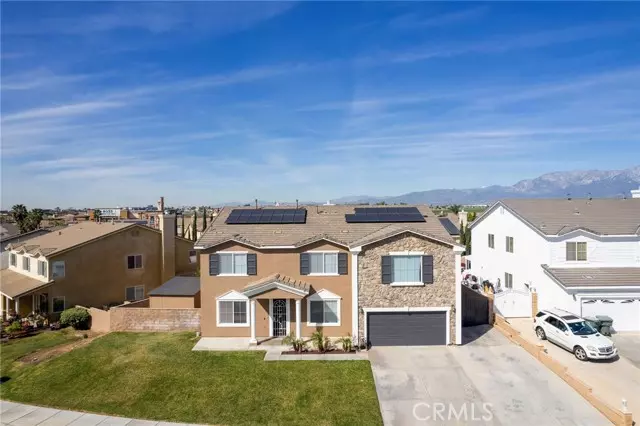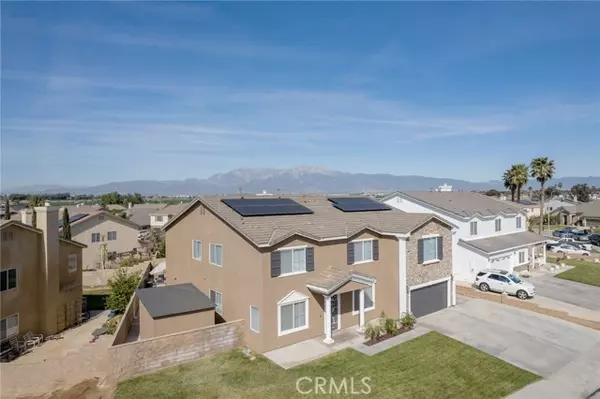$960,000
$929,000
3.3%For more information regarding the value of a property, please contact us for a free consultation.
5 Beds
3 Baths
4,542 SqFt
SOLD DATE : 03/16/2022
Key Details
Sold Price $960,000
Property Type Single Family Home
Sub Type Detached
Listing Status Sold
Purchase Type For Sale
Square Footage 4,542 sqft
Price per Sqft $211
MLS Listing ID OC22026035
Sold Date 03/16/22
Style Detached
Bedrooms 5
Full Baths 2
Half Baths 1
Construction Status Turnkey
HOA Y/N No
Year Built 2004
Lot Size 8,712 Sqft
Acres 0.2
Property Description
This 5-bedroom, 3-bathroom, 4-car tandem garage home is situated in the very desirable neighborhood with sought-after Eastvale/Jurupa Valley schools. First floor features an open floor plan design with a large living room, dining room, and separate family room that opens to a gourmet kitchen with granite island/countertop and walk-in pantry. Also located on the first floor is a downstairs bedroom and a full bath. Large laundry room with direct access to the 4-car tandem garage and an under-stairway storage. Second floor has a total of 4 bedrooms including the master suite that has a walk-in closet, a large master bathroom with glass framed standing showers, and a separate soaking tub. Also located on the second floor is a bathroom, a bonus closet, and a huge game room which can be enjoyed by all family and friends. Backyard has a beautiful custom designed and built pool with waterfall and adjoining spa. As well there is a custom built gas fire pit, a built-in barbecue-island which is perfect for family gatherings and holiday parties. This beautiful and spacious home is in turnkey condition and ready for a new owner.
This 5-bedroom, 3-bathroom, 4-car tandem garage home is situated in the very desirable neighborhood with sought-after Eastvale/Jurupa Valley schools. First floor features an open floor plan design with a large living room, dining room, and separate family room that opens to a gourmet kitchen with granite island/countertop and walk-in pantry. Also located on the first floor is a downstairs bedroom and a full bath. Large laundry room with direct access to the 4-car tandem garage and an under-stairway storage. Second floor has a total of 4 bedrooms including the master suite that has a walk-in closet, a large master bathroom with glass framed standing showers, and a separate soaking tub. Also located on the second floor is a bathroom, a bonus closet, and a huge game room which can be enjoyed by all family and friends. Backyard has a beautiful custom designed and built pool with waterfall and adjoining spa. As well there is a custom built gas fire pit, a built-in barbecue-island which is perfect for family gatherings and holiday parties. This beautiful and spacious home is in turnkey condition and ready for a new owner.
Location
State CA
County Riverside
Area Riv Cty-Mira Loma (91752)
Zoning R-1
Interior
Interior Features Balcony, Copper Plumbing Full, Granite Counters, Pantry
Heating Natural Gas
Cooling Central Forced Air, Zoned Area(s), Whole House Fan
Flooring Carpet, Tile, Bamboo
Fireplaces Type FP in Family Room, Gas
Equipment Dishwasher, Disposal, Dryer, Microwave, Refrigerator, Washer, Double Oven, Gas Oven, Self Cleaning Oven, Barbecue, Water Line to Refr, Gas Range
Appliance Dishwasher, Disposal, Dryer, Microwave, Refrigerator, Washer, Double Oven, Gas Oven, Self Cleaning Oven, Barbecue, Water Line to Refr, Gas Range
Laundry Laundry Room
Exterior
Exterior Feature Stucco
Parking Features Tandem, Garage - Two Door, Garage Door Opener
Garage Spaces 4.0
Pool Below Ground, Private, Gunite, Heated, Waterfall
Utilities Available Electricity Connected, Natural Gas Connected, Sewer Connected, Water Connected
View Mountains/Hills, City Lights
Roof Type Flat Tile
Total Parking Spaces 4
Building
Lot Description Curbs, Sidewalks, Landscaped, Sprinklers In Front, Sprinklers In Rear
Story 2
Lot Size Range 7500-10889 SF
Sewer Public Sewer
Water Public
Architectural Style Contemporary
Level or Stories 2 Story
Construction Status Turnkey
Others
Acceptable Financing Cash, Cash To New Loan
Listing Terms Cash, Cash To New Loan
Special Listing Condition Standard
Read Less Info
Want to know what your home might be worth? Contact us for a FREE valuation!

Our team is ready to help you sell your home for the highest possible price ASAP

Bought with Armando Gonzalez • Century 21 Allstars
"My job is to find and attract mastery-based agents to the office, protect the culture, and make sure everyone is happy! "






