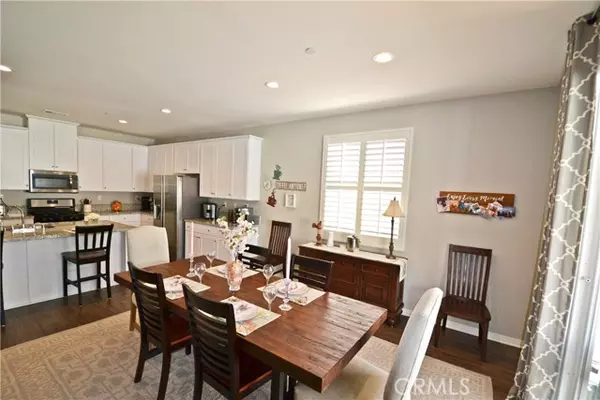$595,000
$595,000
For more information regarding the value of a property, please contact us for a free consultation.
4 Beds
2 Baths
2,107 SqFt
SOLD DATE : 04/12/2022
Key Details
Sold Price $595,000
Property Type Single Family Home
Sub Type Detached
Listing Status Sold
Purchase Type For Sale
Square Footage 2,107 sqft
Price per Sqft $282
MLS Listing ID IV21254360
Sold Date 04/12/22
Style Detached
Bedrooms 4
Full Baths 2
Construction Status Turnkey
HOA Fees $160/mo
HOA Y/N Yes
Year Built 2018
Lot Size 9,148 Sqft
Acres 0.21
Property Description
Back on the Market....Buyer's did not perform. Special Assessments only $413 per year. Single story home located in the Fairways Canyon neighborhood, 4 bedroom, 2 bath open concept family room, kitchen and dining area. Home has over $35,000 in improvements. Located on large corner lot fully landscaped and drip water system, custom patio with colored and stamped concrete and alumawood patio running full length of home, hot tub/spa included, granite countertops in kitchen and bathrooms, stainless steel sink and appliances, granite island in kitchen, walk-in pantry, luxury vinyl plank flooring throughout the home, plantation shutters on all windows, solar (fully paid for) and 220V in garage to plug in electric vehicle, security cameras around perimeter of the home with live viewing, primary bedroom has walk-in closet and separate water closet and is located on opposite side of home from other 3 bedrooms for increased privacy, HOA includes high speed fiber optic internet, clubhouse with gym, 2 swimming pools, spa and splash pad. There are several parks in the neighborhood and a dog park too. New elementary school (k-8) , Summerwind located walking distance from home.
Back on the Market....Buyer's did not perform. Special Assessments only $413 per year. Single story home located in the Fairways Canyon neighborhood, 4 bedroom, 2 bath open concept family room, kitchen and dining area. Home has over $35,000 in improvements. Located on large corner lot fully landscaped and drip water system, custom patio with colored and stamped concrete and alumawood patio running full length of home, hot tub/spa included, granite countertops in kitchen and bathrooms, stainless steel sink and appliances, granite island in kitchen, walk-in pantry, luxury vinyl plank flooring throughout the home, plantation shutters on all windows, solar (fully paid for) and 220V in garage to plug in electric vehicle, security cameras around perimeter of the home with live viewing, primary bedroom has walk-in closet and separate water closet and is located on opposite side of home from other 3 bedrooms for increased privacy, HOA includes high speed fiber optic internet, clubhouse with gym, 2 swimming pools, spa and splash pad. There are several parks in the neighborhood and a dog park too. New elementary school (k-8) , Summerwind located walking distance from home.
Location
State CA
County Riverside
Area Riv Cty-Beaumont (92223)
Interior
Interior Features Granite Counters, Pantry, Recessed Lighting
Cooling Central Forced Air, High Efficiency, SEER Rated 13-15
Flooring Linoleum/Vinyl
Equipment Dishwasher, Dryer, Microwave, Washer, Gas Oven, Recirculated Exhaust Fan, Self Cleaning Oven, Water Line to Refr, Gas Range
Appliance Dishwasher, Dryer, Microwave, Washer, Gas Oven, Recirculated Exhaust Fan, Self Cleaning Oven, Water Line to Refr, Gas Range
Laundry Laundry Room, Inside
Exterior
Exterior Feature Stucco
Parking Features Direct Garage Access, Garage, Garage - Single Door, Garage Door Opener
Garage Spaces 2.0
Fence Vinyl
Pool Below Ground, Community/Common, Association
Utilities Available Electricity Connected, Natural Gas Connected, Underground Utilities, Sewer Connected, Water Connected
View Mountains/Hills, Neighborhood
Roof Type Tile/Clay
Total Parking Spaces 4
Building
Lot Description Corner Lot, Cul-De-Sac, Curbs, Sidewalks, Landscaped
Story 1
Lot Size Range 7500-10889 SF
Sewer Public Sewer
Water Public
Architectural Style Traditional
Level or Stories 1 Story
Construction Status Turnkey
Others
Acceptable Financing Cash, Conventional, FHA
Listing Terms Cash, Conventional, FHA
Special Listing Condition Standard
Read Less Info
Want to know what your home might be worth? Contact us for a FREE valuation!

Our team is ready to help you sell your home for the highest possible price ASAP

Bought with LISA SCALA • COLDWELL BANKER KIVETT-TEETERS
"My job is to find and attract mastery-based agents to the office, protect the culture, and make sure everyone is happy! "






