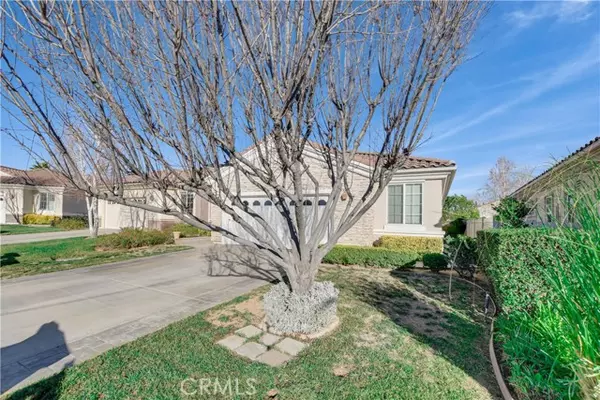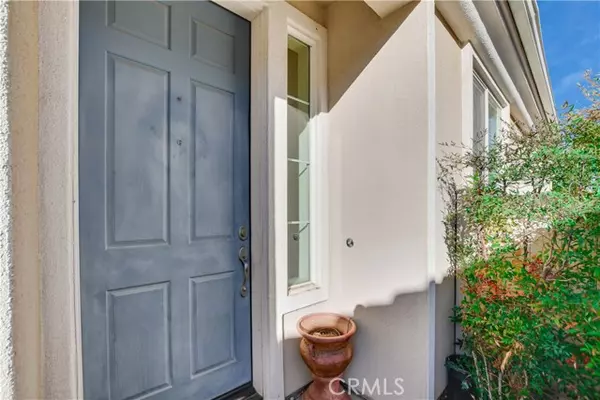$376,000
$369,900
1.6%For more information regarding the value of a property, please contact us for a free consultation.
2 Beds
2 Baths
1,392 SqFt
SOLD DATE : 04/28/2022
Key Details
Sold Price $376,000
Property Type Single Family Home
Sub Type Detached
Listing Status Sold
Purchase Type For Sale
Square Footage 1,392 sqft
Price per Sqft $270
MLS Listing ID TR22007783
Sold Date 04/28/22
Style Detached
Bedrooms 2
Full Baths 2
Construction Status Turnkey
HOA Fees $207/mo
HOA Y/N Yes
Year Built 2006
Lot Size 5,227 Sqft
Acres 0.12
Property Description
Beautiful 2 bedroom, 2 bathroom single story home with an office located in the Del Webb built 55+ community of Solera in the City of Beaumont! This home features tile flooring throughout common areas, carpet flooring in the office/bedrooms, an attached two car garage, and a spacious backyard! After stepping into the home, you will automatically notice the high ceilings, neutral paint scheme and beautiful tile entry. Directly to your left is a good size bedroom and a bathroom with a shower/tub combination. To the right you will find the office, master bedroom/bathroom, kitchen, dining, and living room. There is also a laundry room right off the kitchen, equipped with cabinets for storage and a sink! The kitchen features formica countertops, oak cabinets with an ample amount of storage space, a breakfast bar with extra seating, recessed lighting, and is open to the dining and living room! The living room features a large window and a sliding door, allowing plenty of natural light to flow through the space. This home offers privacy with the bedrooms being on opposite wings of the home. The master bedroom is a great size and features carpet flooring, ceiling fan, a closet with mirrored doors, a linen closet, and an attached master bathroom equipped with double sinks and a walk-in shower! The backyard features a covered patio with a ceiling fan, concrete, and grass! It is a perfect space for either relaxing or entertaining and is awaiting your personal touches! Community amenities include a swimming pool, spa, tennis courts, a jogging track, a clubhouse, and more. This must-see
Beautiful 2 bedroom, 2 bathroom single story home with an office located in the Del Webb built 55+ community of Solera in the City of Beaumont! This home features tile flooring throughout common areas, carpet flooring in the office/bedrooms, an attached two car garage, and a spacious backyard! After stepping into the home, you will automatically notice the high ceilings, neutral paint scheme and beautiful tile entry. Directly to your left is a good size bedroom and a bathroom with a shower/tub combination. To the right you will find the office, master bedroom/bathroom, kitchen, dining, and living room. There is also a laundry room right off the kitchen, equipped with cabinets for storage and a sink! The kitchen features formica countertops, oak cabinets with an ample amount of storage space, a breakfast bar with extra seating, recessed lighting, and is open to the dining and living room! The living room features a large window and a sliding door, allowing plenty of natural light to flow through the space. This home offers privacy with the bedrooms being on opposite wings of the home. The master bedroom is a great size and features carpet flooring, ceiling fan, a closet with mirrored doors, a linen closet, and an attached master bathroom equipped with double sinks and a walk-in shower! The backyard features a covered patio with a ceiling fan, concrete, and grass! It is a perfect space for either relaxing or entertaining and is awaiting your personal touches! Community amenities include a swimming pool, spa, tennis courts, a jogging track, a clubhouse, and more. This must-see home is conveniently located near freeway access, shopping, and dining!
Location
State CA
County Riverside
Area Riv Cty-Beaumont (92223)
Zoning r1
Interior
Interior Features Formica Counters, Pantry, Recessed Lighting
Heating Natural Gas
Cooling Central Forced Air, Electric
Flooring Carpet, Tile
Equipment Dishwasher, Disposal, Microwave, Gas Oven, Vented Exhaust Fan, Water Line to Refr, Gas Range
Appliance Dishwasher, Disposal, Microwave, Gas Oven, Vented Exhaust Fan, Water Line to Refr, Gas Range
Laundry Kitchen, Laundry Room, Inside
Exterior
Exterior Feature Stucco, Frame
Parking Features Direct Garage Access, Garage, Garage - Single Door
Garage Spaces 2.0
Fence Good Condition, Vinyl
Pool Below Ground, Association
Utilities Available Cable Available, Cable Connected, Electricity Available, Electricity Connected, Natural Gas Available, Natural Gas Connected, Phone Available, Phone Connected, Sewer Available, Water Available, Sewer Connected, Water Connected
View Mountains/Hills, Neighborhood
Roof Type Slate
Total Parking Spaces 6
Building
Lot Description Curbs, Sidewalks, Landscaped, Sprinklers In Front, Sprinklers In Rear
Story 1
Lot Size Range 4000-7499 SF
Sewer Public Sewer
Water Public
Architectural Style Contemporary
Level or Stories 1 Story
Construction Status Turnkey
Others
Senior Community Other
Acceptable Financing Cash, Conventional, FHA, VA, Cash To New Loan
Listing Terms Cash, Conventional, FHA, VA, Cash To New Loan
Special Listing Condition Standard
Read Less Info
Want to know what your home might be worth? Contact us for a FREE valuation!

Our team is ready to help you sell your home for the highest possible price ASAP

Bought with Bertha Tapia-jaramillo • Dynasty Real Estate
"My job is to find and attract mastery-based agents to the office, protect the culture, and make sure everyone is happy! "






