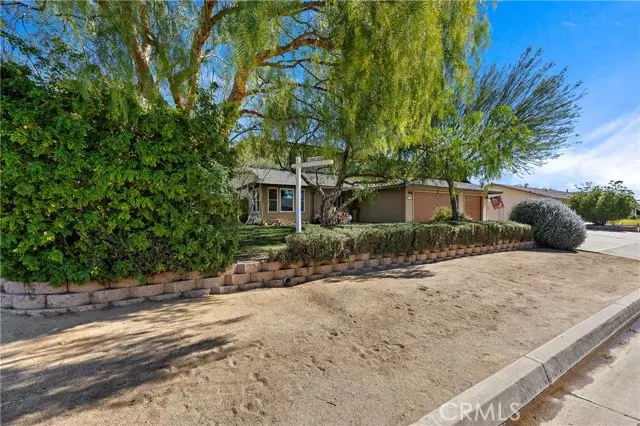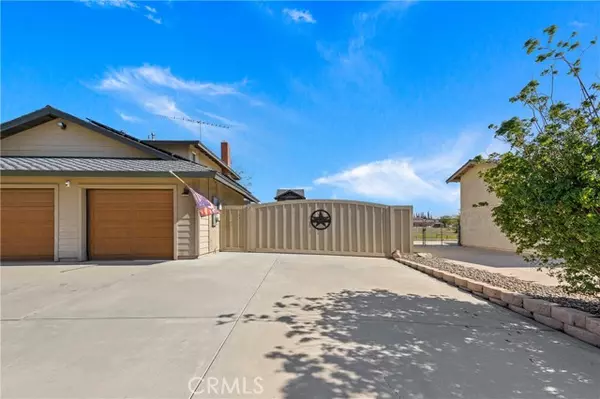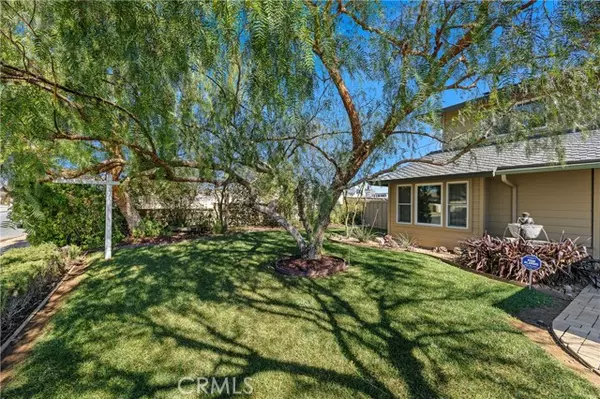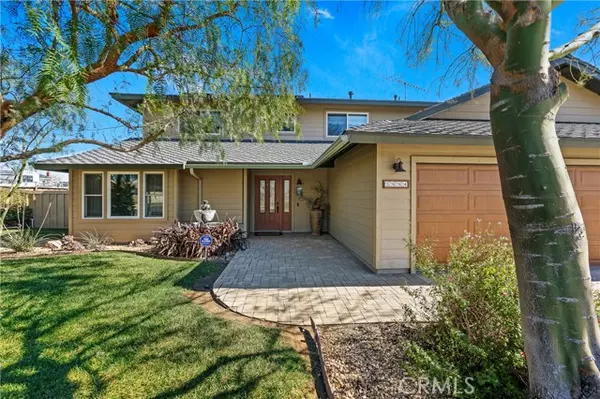$895,000
$855,000
4.7%For more information regarding the value of a property, please contact us for a free consultation.
3 Beds
3 Baths
2,361 SqFt
SOLD DATE : 03/21/2022
Key Details
Sold Price $895,000
Property Type Condo
Listing Status Sold
Purchase Type For Sale
Square Footage 2,361 sqft
Price per Sqft $379
MLS Listing ID IG22027992
Sold Date 03/21/22
Style All Other Attached
Bedrooms 3
Full Baths 2
Half Baths 1
Construction Status Building Permit,Turnkey,Updated/Remodeled
HOA Y/N No
Year Built 1987
Lot Size 0.460 Acres
Acres 0.46
Property Description
Beautiful remodeled horse property home in Sky Country on almost 1/2 acre. The home boasts a PAID off SOLAR SYSTEM and three bedrooms with a large office that could easily be converted into a fourth bedroom. TWO laundry rooms, one upstairs and one downstairs. The kitchen has a six burner Viking stove with a custom backsplash and pot filler. Dual ovens and a built in microwave. Large walk in pantry and island. There wasn't a detail missed including soft closing drawers and doors, pull out spice racks, and mahogany cabinets. Crown molding throughout the house. The separate dining room is connected to the kitchen. The office has a large built in desk and shelving which is perfect for more than one person working from home. The family room has a fireplace, built in entertainment center with a TV that stays, and a surround sound system. You'll find a wet bar with a built in freezer/ice maker. Upstairs, you'll find a large master suite with a large walk in closet with built in cabinets and drawers. There is also a built in makeup desk and a wall mounted TV that will stay. The master bath has a large walk in shower with a rain head, full body jets as well as a hand held sprayer. Also, a jacuzzi tub separate from the shower. The other two bedrooms have built in shelving in the mirrored door closets, one has a built in TV that will stay. The large upstairs laundry room has plenty of storage as well as a folding area. There is also a whole house fan. Let's talk about outside! There is concrete RV parking that could fit multiple vehicles, RV's, trailers etc. 30 amp RV plug. The backya
Beautiful remodeled horse property home in Sky Country on almost 1/2 acre. The home boasts a PAID off SOLAR SYSTEM and three bedrooms with a large office that could easily be converted into a fourth bedroom. TWO laundry rooms, one upstairs and one downstairs. The kitchen has a six burner Viking stove with a custom backsplash and pot filler. Dual ovens and a built in microwave. Large walk in pantry and island. There wasn't a detail missed including soft closing drawers and doors, pull out spice racks, and mahogany cabinets. Crown molding throughout the house. The separate dining room is connected to the kitchen. The office has a large built in desk and shelving which is perfect for more than one person working from home. The family room has a fireplace, built in entertainment center with a TV that stays, and a surround sound system. You'll find a wet bar with a built in freezer/ice maker. Upstairs, you'll find a large master suite with a large walk in closet with built in cabinets and drawers. There is also a built in makeup desk and a wall mounted TV that will stay. The master bath has a large walk in shower with a rain head, full body jets as well as a hand held sprayer. Also, a jacuzzi tub separate from the shower. The other two bedrooms have built in shelving in the mirrored door closets, one has a built in TV that will stay. The large upstairs laundry room has plenty of storage as well as a folding area. There is also a whole house fan. Let's talk about outside! There is concrete RV parking that could fit multiple vehicles, RV's, trailers etc. 30 amp RV plug. The backyard is very peaceful with a huge patio with ceiling fans, recessed lighting, a mounted TV, huge fireplace and built in BBQ and sink. The backyard is beautifully landscaped and very serene. Upgraded leaf filter rain gutters. Room for guests in the permitted outdoor clubhouse with a loft for sleeping, AC, as well as a balcony overlooking the yard. Below the clubhouse are two storage rooms previously used as a feed and tack room. There are covered stalls with lighting that could easily be made into multiple horse stalls as well as a speaker system. There is also lighting in the over sized chicken coupe. There is a bridle trail along the side of the property that leads to public riding arena. The home and barn come with a fully equipped alarm system. The water softener and reverse osmosis systems are just one more added perk. Owner needs to stay in the home until 6/1/22
Location
State CA
County Riverside
Area Riv Cty-Mira Loma (91752)
Zoning R-A
Interior
Interior Features Balcony, Bar, Granite Counters, Pantry, Recessed Lighting
Cooling Central Forced Air
Flooring Stone, Wood, Bamboo
Fireplaces Type FP in Family Room, Patio/Outdoors, Fire Pit, Free Standing, Gas
Equipment Dishwasher, Disposal, Dryer, Microwave, Washer, Water Softener, 6 Burner Stove, Convection Oven, Double Oven, Freezer, Gas Oven, Ice Maker, Self Cleaning Oven, Barbecue, Gas Range
Appliance Dishwasher, Disposal, Dryer, Microwave, Washer, Water Softener, 6 Burner Stove, Convection Oven, Double Oven, Freezer, Gas Oven, Ice Maker, Self Cleaning Oven, Barbecue, Gas Range
Laundry Garage, Laundry Room, Inside
Exterior
Parking Features Gated, Garage, Garage - Three Door
Garage Spaces 3.0
Fence Excellent Condition
Community Features Horse Trails
Complex Features Horse Trails
Utilities Available Electricity Available, Electricity Connected, Natural Gas Available, Natural Gas Connected, Sewer Available, Water Available, Sewer Connected, Water Connected
View Mountains/Hills
Total Parking Spaces 11
Building
Lot Description Curbs, Landscaped, Sprinklers In Front, Sprinklers In Rear
Story 2
Sewer Public Sewer
Water Public
Architectural Style Ranch
Level or Stories 2 Story
Construction Status Building Permit,Turnkey,Updated/Remodeled
Others
Acceptable Financing Conventional, VA
Listing Terms Conventional, VA
Special Listing Condition Standard
Read Less Info
Want to know what your home might be worth? Contact us for a FREE valuation!

Our team is ready to help you sell your home for the highest possible price ASAP

Bought with Kellie Hinely • Keller Williams Realty- Norco
"My job is to find and attract mastery-based agents to the office, protect the culture, and make sure everyone is happy! "






