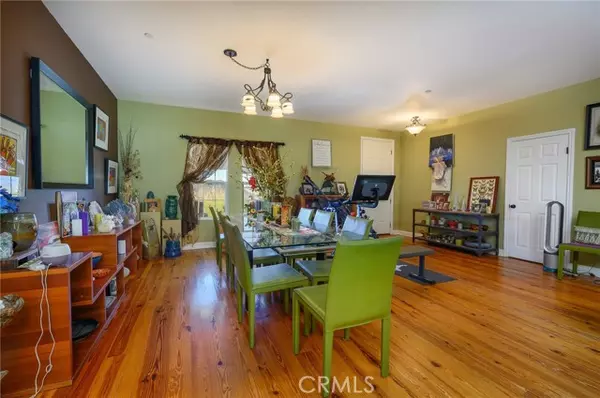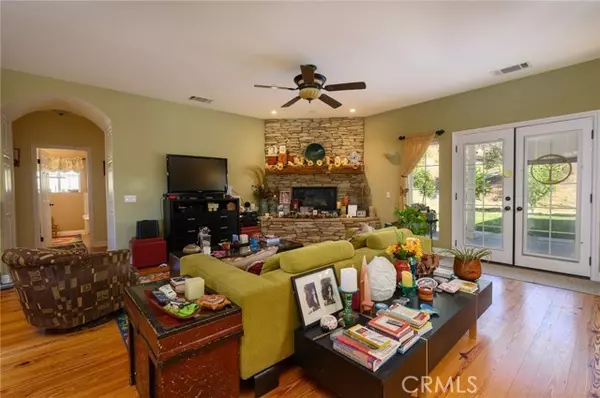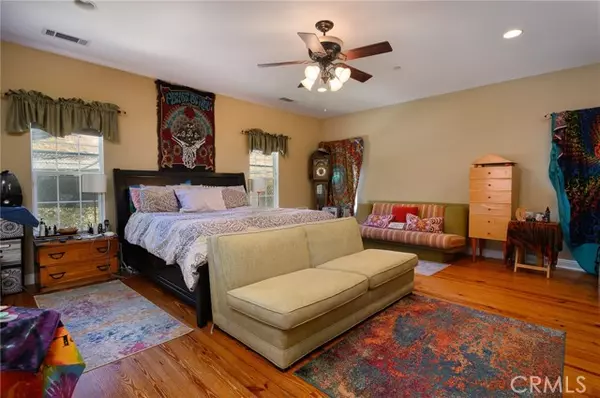$1,204,000
$1,250,000
3.7%For more information regarding the value of a property, please contact us for a free consultation.
4 Beds
5 Baths
3,226 SqFt
SOLD DATE : 03/03/2022
Key Details
Sold Price $1,204,000
Property Type Single Family Home
Sub Type Detached
Listing Status Sold
Purchase Type For Sale
Square Footage 3,226 sqft
Price per Sqft $373
MLS Listing ID SW21243911
Sold Date 03/03/22
Style Detached
Bedrooms 4
Full Baths 3
Half Baths 2
Construction Status Turnkey
HOA Y/N No
Year Built 2005
Lot Size 4.220 Acres
Acres 4.22
Property Description
Private Custom Built Farm House on 4.2 Acres w/ Panoramic Views of the Santa Rosa Mountains and Cleveland National Forest. The Property Features a 2,446 (+/-) SF Main House w/ a 2 Car Garage, and a 780 (+/-) SF Detached Apartment/ADU above the 3 Car Detached Garage. The Main Home Features an Open Concept Floor Plan w/ an Expansive Great Room and Fireplace, Country Kitchen w/ Slab Granite Counters & Custom Cabinetry, a Replica1867 Elimira 6 Burner Gas Cooktop and Stove, Walk-in Pantry, Large Master Suite w/ Private Patio Access, Master Bath w/ Custom Tiled Shower and Jacuzzi Tub, Walk-in Closet, 2 Large Bedrooms w/ Access to a Full Bathroom and Clawfoot Bathtub, Spacious Utility Room w/ Cabinets and a Built-in Desk. The Main Home also includes these Custom Features: Pumpkin Pine Hardwood Floors in Living Areas and Bedrooms, Ledger Stone Fireplace w/ Wood Mantel, French Doors to Covered Patio Area, and Custom Paint. Enjoy Endless Sunsets on the 1,800 (+/-) SF Wrap-Around Covered Porch. Separate Private BBQ Patio Area w/ Pavers. Oversized In Ground Spa and Fire Pit w/ Amazing Starlit Views. An Entertainer's Dream! The Detached Apartment/ADU includes a Full Kitchen, Living Area, and Large Bedroom w/ Private Bathroom. Apartment is above the 3 Car Garage ( 2 car + Man cave w sink and 1/2 Bath) Lots of Space for Parking, easy access for Boat or RV. Low Taxes. NO HOA.
Private Custom Built Farm House on 4.2 Acres w/ Panoramic Views of the Santa Rosa Mountains and Cleveland National Forest. The Property Features a 2,446 (+/-) SF Main House w/ a 2 Car Garage, and a 780 (+/-) SF Detached Apartment/ADU above the 3 Car Detached Garage. The Main Home Features an Open Concept Floor Plan w/ an Expansive Great Room and Fireplace, Country Kitchen w/ Slab Granite Counters & Custom Cabinetry, a Replica1867 Elimira 6 Burner Gas Cooktop and Stove, Walk-in Pantry, Large Master Suite w/ Private Patio Access, Master Bath w/ Custom Tiled Shower and Jacuzzi Tub, Walk-in Closet, 2 Large Bedrooms w/ Access to a Full Bathroom and Clawfoot Bathtub, Spacious Utility Room w/ Cabinets and a Built-in Desk. The Main Home also includes these Custom Features: Pumpkin Pine Hardwood Floors in Living Areas and Bedrooms, Ledger Stone Fireplace w/ Wood Mantel, French Doors to Covered Patio Area, and Custom Paint. Enjoy Endless Sunsets on the 1,800 (+/-) SF Wrap-Around Covered Porch. Separate Private BBQ Patio Area w/ Pavers. Oversized In Ground Spa and Fire Pit w/ Amazing Starlit Views. An Entertainer's Dream! The Detached Apartment/ADU includes a Full Kitchen, Living Area, and Large Bedroom w/ Private Bathroom. Apartment is above the 3 Car Garage ( 2 car + Man cave w sink and 1/2 Bath) Lots of Space for Parking, easy access for Boat or RV. Low Taxes. NO HOA.
Location
State CA
County Riverside
Area Riv Cty-Murrieta (92562)
Zoning R-R
Interior
Interior Features Granite Counters, Pantry, Recessed Lighting
Heating Electric
Cooling Central Forced Air
Flooring Wood
Fireplaces Type Great Room
Equipment Dishwasher, Disposal, Microwave, Propane Oven, Propane Range
Appliance Dishwasher, Disposal, Microwave, Propane Oven, Propane Range
Laundry Laundry Room, Inside
Exterior
Exterior Feature Frame
Parking Features Direct Garage Access, Garage
Garage Spaces 5.0
Fence Partial
Utilities Available Electricity Connected, Phone Connected, Water Connected
View Mountains/Hills, Panoramic
Roof Type Composition
Total Parking Spaces 5
Building
Lot Description National Forest
Sewer Conventional Septic
Water Public
Architectural Style Custom Built
Level or Stories 1 Story
Construction Status Turnkey
Others
Acceptable Financing Cash, Conventional
Listing Terms Cash, Conventional
Special Listing Condition Standard
Read Less Info
Want to know what your home might be worth? Contact us for a FREE valuation!

Our team is ready to help you sell your home for the highest possible price ASAP

Bought with Kelly Smith • Allison James Estates & Homes
"My job is to find and attract mastery-based agents to the office, protect the culture, and make sure everyone is happy! "






