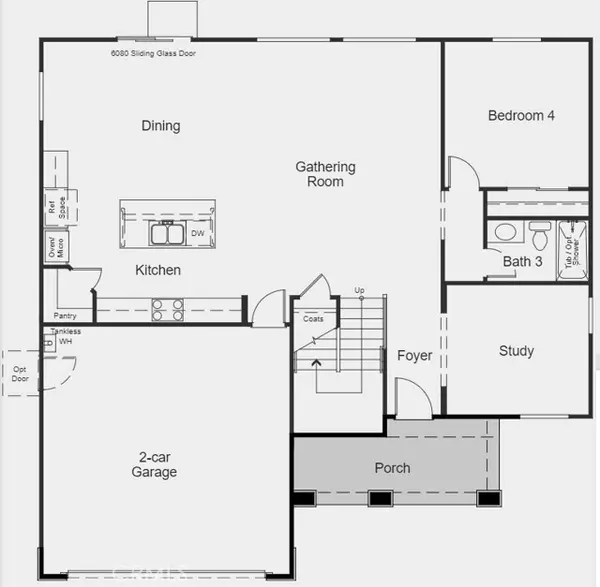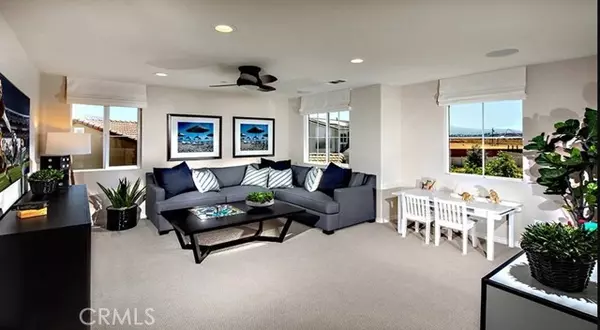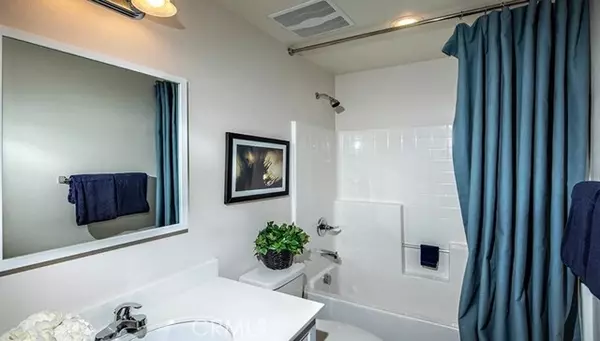$628,445
$628,445
For more information regarding the value of a property, please contact us for a free consultation.
4 Beds
3 Baths
2,520 SqFt
SOLD DATE : 03/07/2022
Key Details
Sold Price $628,445
Property Type Single Family Home
Sub Type Detached
Listing Status Sold
Purchase Type For Sale
Square Footage 2,520 sqft
Price per Sqft $249
MLS Listing ID EV21266791
Sold Date 03/07/22
Style Detached
Bedrooms 4
Full Baths 3
Construction Status Under Construction
HOA Fees $182/mo
HOA Y/N Yes
Year Built 2022
Lot Size 6,032 Sqft
Acres 0.1385
Property Description
MLS#EV21266791 ~ REPRESENTATIVE PHOTOS ADDED! This two story Plan 8E home features a spacious owner's bedroom and bath upstairs. The owner's suite includes generous storage space, large walk-in shower, dual sink vanity, and all-season walk-in closet. The upstairs space includes two bedrooms and a bonus room. Also the laundry room located in this well designed space provides added convenience. The bedroom and full bath on the first floor is perfect for family or friends who visit. Tucked off the entry is a home office. Entering from the garage you will walk directly into the open gathering room and kitchen. Structural options added at 14117 Sorano Way include: garage service door, double doors at office, shower in lieu of tub at first floor bath, and insulated interior garage walls.
MLS#EV21266791 ~ REPRESENTATIVE PHOTOS ADDED! This two story Plan 8E home features a spacious owner's bedroom and bath upstairs. The owner's suite includes generous storage space, large walk-in shower, dual sink vanity, and all-season walk-in closet. The upstairs space includes two bedrooms and a bonus room. Also the laundry room located in this well designed space provides added convenience. The bedroom and full bath on the first floor is perfect for family or friends who visit. Tucked off the entry is a home office. Entering from the garage you will walk directly into the open gathering room and kitchen. Structural options added at 14117 Sorano Way include: garage service door, double doors at office, shower in lieu of tub at first floor bath, and insulated interior garage walls.
Location
State CA
County Riverside
Area Riv Cty-Beaumont (92223)
Zoning Residentia
Interior
Interior Features Pantry, Recessed Lighting
Cooling Central Forced Air, Electric, Energy Star, Gas, High Efficiency, Whole House Fan
Flooring Carpet, Linoleum/Vinyl, Tile
Equipment Dishwasher, Microwave, Convection Oven, Double Oven, Gas Range
Appliance Dishwasher, Microwave, Convection Oven, Double Oven, Gas Range
Exterior
Exterior Feature Stucco
Parking Features Direct Garage Access
Garage Spaces 2.0
Fence Privacy, Vinyl
Pool Community/Common, Association
Utilities Available Cable Available, Electricity Available, Phone Available, Sewer Available, Underground Utilities, Water Available
View Mountains/Hills, Neighborhood
Total Parking Spaces 2
Building
Lot Description Cul-De-Sac, Sidewalks, Landscaped
Lot Size Range 4000-7499 SF
Sewer Public Sewer
Water Public
Architectural Style Mediterranean/Spanish
Level or Stories 2 Story
New Construction 1
Construction Status Under Construction
Others
Acceptable Financing Cash, Conventional, FHA, VA
Listing Terms Cash, Conventional, FHA, VA
Special Listing Condition Standard
Read Less Info
Want to know what your home might be worth? Contact us for a FREE valuation!

Our team is ready to help you sell your home for the highest possible price ASAP

Bought with TIMOTHY KELL • BERKSHIRE HATH HM SVCS CA PROP
"My job is to find and attract mastery-based agents to the office, protect the culture, and make sure everyone is happy! "






