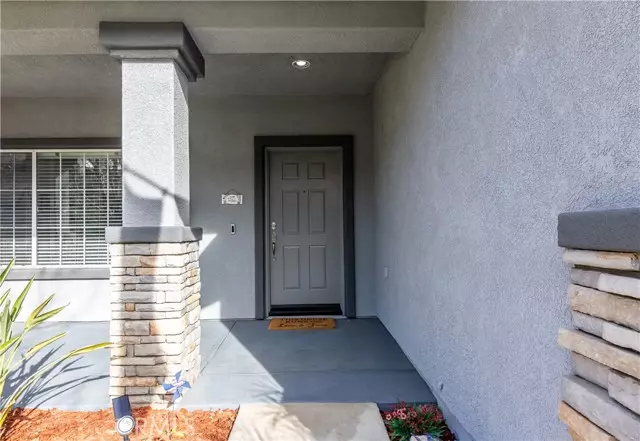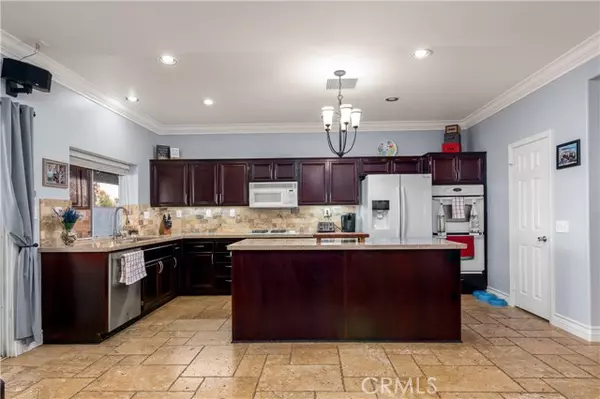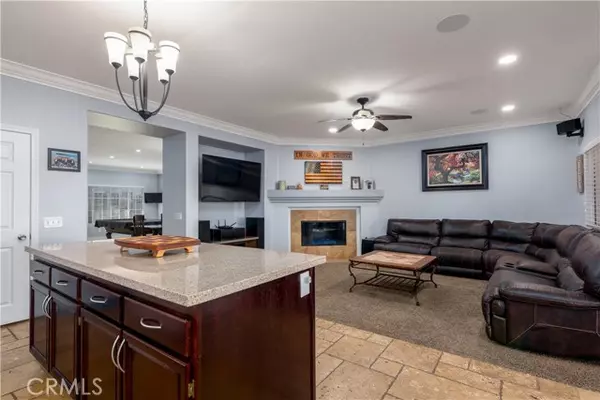$595,000
$570,000
4.4%For more information regarding the value of a property, please contact us for a free consultation.
3 Beds
2 Baths
1,936 SqFt
SOLD DATE : 02/16/2022
Key Details
Sold Price $595,000
Property Type Single Family Home
Sub Type Detached
Listing Status Sold
Purchase Type For Sale
Square Footage 1,936 sqft
Price per Sqft $307
MLS Listing ID SW22008619
Sold Date 02/16/22
Style Detached
Bedrooms 3
Full Baths 2
HOA Fees $182/mo
HOA Y/N Yes
Year Built 2000
Lot Size 6,970 Sqft
Acres 0.16
Property Description
Single Story Mountainview Home with Paid For SOLAR located in the sought after community of Tuscany Hills. This move-in ready home is located on a quiet cul-de-sac close to the park and school. Upgrades throughout this perfect home! The spacious floor plan features high ceilings, recessed LED lights throughout, 6 inch crown molding, oversized baseboards, travertine flooring, and upgraded carpeting throughout. At the front of the home is a living room (currently being used as a billiard room) and dining room that lead into the large kitchen with wood cabinets, solid surface counters, custom backsplash and center island open to the family room with cozy gas fireplace. The family room is setup for family time and entertaining wired for surround sound and Klipsch Ceiling speakers. Down the hall are 3 spacious bedrooms and two bathrooms. The Primary suite is oversized with walk-in custom closet with custom attic storage offering you all the closet and storage space needed. The family room and primary suite have slider access to the patio that extends the length of the home. You will enjoy relaxing on the stamped concrete patio under an alumawood patio cover with lights and ceiling fans. The patio features a projector and pull-down movie screen for movie nights anytime . Enjoy mountain-views 365 days a year plus the perfect seat for 4th of July Fireworks Show over Canyon Lake from your backyard This home is energy efficient with tinted windows , drought tolerant landscape, artificial turf in backyard, owned solar, Quiet Cool whole house fan PLUS Smart Control Attic Fan. Also incl
Single Story Mountainview Home with Paid For SOLAR located in the sought after community of Tuscany Hills. This move-in ready home is located on a quiet cul-de-sac close to the park and school. Upgrades throughout this perfect home! The spacious floor plan features high ceilings, recessed LED lights throughout, 6 inch crown molding, oversized baseboards, travertine flooring, and upgraded carpeting throughout. At the front of the home is a living room (currently being used as a billiard room) and dining room that lead into the large kitchen with wood cabinets, solid surface counters, custom backsplash and center island open to the family room with cozy gas fireplace. The family room is setup for family time and entertaining wired for surround sound and Klipsch Ceiling speakers. Down the hall are 3 spacious bedrooms and two bathrooms. The Primary suite is oversized with walk-in custom closet with custom attic storage offering you all the closet and storage space needed. The family room and primary suite have slider access to the patio that extends the length of the home. You will enjoy relaxing on the stamped concrete patio under an alumawood patio cover with lights and ceiling fans. The patio features a projector and pull-down movie screen for movie nights anytime . Enjoy mountain-views 365 days a year plus the perfect seat for 4th of July Fireworks Show over Canyon Lake from your backyard This home is energy efficient with tinted windows , drought tolerant landscape, artificial turf in backyard, owned solar, Quiet Cool whole house fan PLUS Smart Control Attic Fan. Also included is the Ring Doorbell with 5 cameras ***Tuscany Hills Community Features - clubhouse, pool with lake views, spa, gym, parks, volleyball, basketball, tennis, pickleball, party space, family activities, security
Location
State CA
County Riverside
Area Riv Cty-Lake Elsinore (92532)
Interior
Interior Features Pantry, Pull Down Stairs to Attic, Recessed Lighting
Cooling Central Forced Air, Whole House Fan
Flooring Carpet, Stone
Fireplaces Type FP in Family Room, Gas
Equipment Dishwasher, Disposal, Microwave, Double Oven, Gas Stove
Appliance Dishwasher, Disposal, Microwave, Double Oven, Gas Stove
Laundry Laundry Room, Inside
Exterior
Parking Features Direct Garage Access, Garage - Two Door, Garage Door Opener
Garage Spaces 3.0
Pool Community/Common, Association
Utilities Available Cable Available, Electricity Connected, Natural Gas Connected, Phone Available, Sewer Connected, Water Connected
View Mountains/Hills
Total Parking Spaces 3
Building
Lot Description Cul-De-Sac, Curbs, Sidewalks
Story 1
Lot Size Range 4000-7499 SF
Sewer Public Sewer
Water Public
Level or Stories 1 Story
Others
Acceptable Financing Cash, Conventional, Exchange, FHA, Land Contract, VA
Listing Terms Cash, Conventional, Exchange, FHA, Land Contract, VA
Special Listing Condition Standard
Read Less Info
Want to know what your home might be worth? Contact us for a FREE valuation!

Our team is ready to help you sell your home for the highest possible price ASAP

Bought with Alicia Ham • Redfin Corporation
"My job is to find and attract mastery-based agents to the office, protect the culture, and make sure everyone is happy! "






