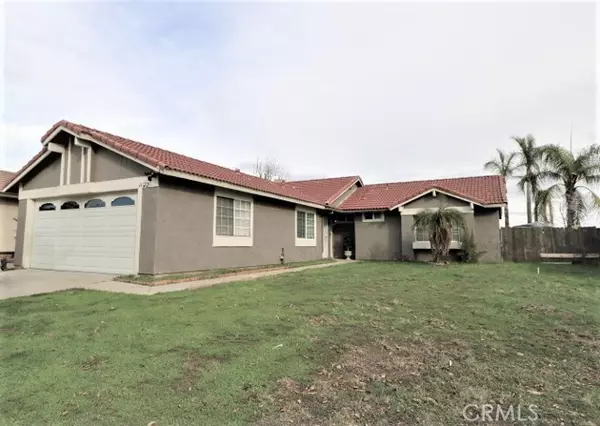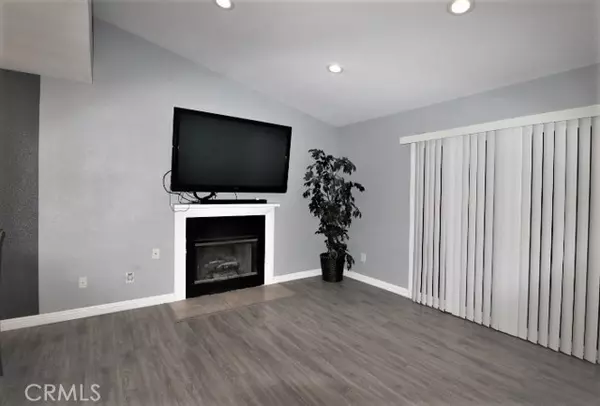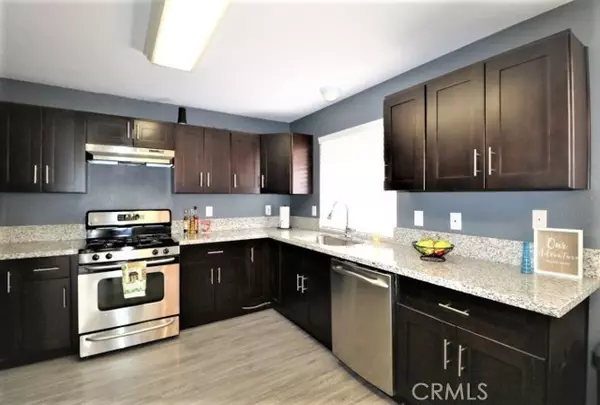$515,000
$490,000
5.1%For more information regarding the value of a property, please contact us for a free consultation.
3 Beds
2 Baths
1,516 SqFt
SOLD DATE : 02/25/2022
Key Details
Sold Price $515,000
Property Type Single Family Home
Sub Type Detached
Listing Status Sold
Purchase Type For Sale
Square Footage 1,516 sqft
Price per Sqft $339
MLS Listing ID IG22009121
Sold Date 02/25/22
Style Detached
Bedrooms 3
Full Baths 2
HOA Y/N No
Year Built 1984
Lot Size 7,405 Sqft
Acres 0.17
Property Description
Great north side location. Desirable single-story home with 3 bedrooms, 2 bathrooms and a large bonus room that can be a 4th bedroom. This home was completely remodeled a few years ago. As you step inside, when you enter the large living room, snuggle by the fireplace with gas logs, there is recessed lighting, a cathedral ceiling and a slider to the backyard. There is a dining area with a ceiling fan-open to the kitchen. Your kitchen has lots of rich mocha colored shaker cabinets with soft close drawers, a Lazy Susan, lots of counter space with granite countertops, a farm sink, stainless appliances and a garden window. In the hallway are double cabinets for linens, games, brooms, vacuum and other things. Your primary bedroom is a good size with a mirrored closet and an ensuite bathroom which has rich mocha colored shaker cabinet, granite countertop, a shower with glass doors and tile flooring. There are two more bedrooms with mirrored closets and another bathroom to share with a tiled tub/shower, rich mocha colored shaker cabinet, granite countertop and tile flooring. Go back to the entry and you will see your large bonus room that can be your 4th bedroom. This room has a ceiling fan and a slider to the outside and access to the garage where you will find your laundry area. This home has dual pane windows, upgraded baseboards, ceiling fans throughout, a smart thermostat, rain gutters, tile roof, extra one car parking in driveway and more! Your backyard is waiting for your imagination to create. There is a wood deck and plenty of room for a pool, grass or trees and a view of
Great north side location. Desirable single-story home with 3 bedrooms, 2 bathrooms and a large bonus room that can be a 4th bedroom. This home was completely remodeled a few years ago. As you step inside, when you enter the large living room, snuggle by the fireplace with gas logs, there is recessed lighting, a cathedral ceiling and a slider to the backyard. There is a dining area with a ceiling fan-open to the kitchen. Your kitchen has lots of rich mocha colored shaker cabinets with soft close drawers, a Lazy Susan, lots of counter space with granite countertops, a farm sink, stainless appliances and a garden window. In the hallway are double cabinets for linens, games, brooms, vacuum and other things. Your primary bedroom is a good size with a mirrored closet and an ensuite bathroom which has rich mocha colored shaker cabinet, granite countertop, a shower with glass doors and tile flooring. There are two more bedrooms with mirrored closets and another bathroom to share with a tiled tub/shower, rich mocha colored shaker cabinet, granite countertop and tile flooring. Go back to the entry and you will see your large bonus room that can be your 4th bedroom. This room has a ceiling fan and a slider to the outside and access to the garage where you will find your laundry area. This home has dual pane windows, upgraded baseboards, ceiling fans throughout, a smart thermostat, rain gutters, tile roof, extra one car parking in driveway and more! Your backyard is waiting for your imagination to create. There is a wood deck and plenty of room for a pool, grass or trees and a view of colors of the sunset. Ahh, no neighbors behind you. Backs to a reservoir. All schools are within 1 mile. Canyon Springs High, Vista Heights Middle School, Honey Hollow Elementary. Convenient to shopping and freeway. See this home today or you might miss out!
Location
State CA
County Riverside
Area Riv Cty-Moreno Valley (92557)
Zoning R-1
Interior
Cooling Central Forced Air
Fireplaces Type FP in Living Room, Gas Starter
Equipment Dishwasher, Disposal, Self Cleaning Oven
Appliance Dishwasher, Disposal, Self Cleaning Oven
Laundry Garage
Exterior
Exterior Feature Stucco
Garage Spaces 2.0
Fence Wood
View Mountains/Hills
Roof Type Tile/Clay
Total Parking Spaces 2
Building
Lot Description Sidewalks
Story 1
Lot Size Range 4000-7499 SF
Sewer Public Sewer
Water Public
Architectural Style Contemporary
Level or Stories 1 Story
Others
Acceptable Financing Submit
Listing Terms Submit
Special Listing Condition Standard
Read Less Info
Want to know what your home might be worth? Contact us for a FREE valuation!

Our team is ready to help you sell your home for the highest possible price ASAP

Bought with MANUEL CRUZ • WERE REAL ESTATE
"My job is to find and attract mastery-based agents to the office, protect the culture, and make sure everyone is happy! "






