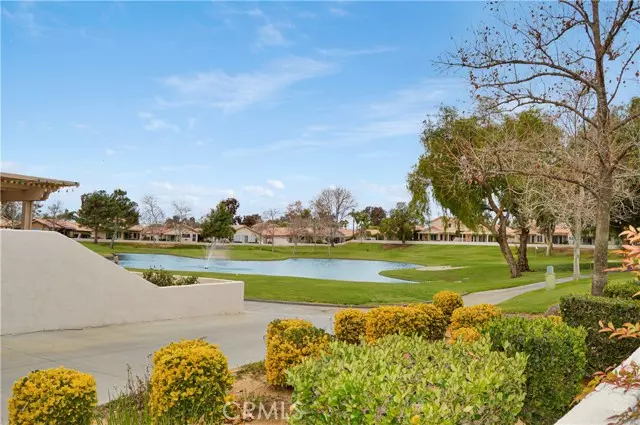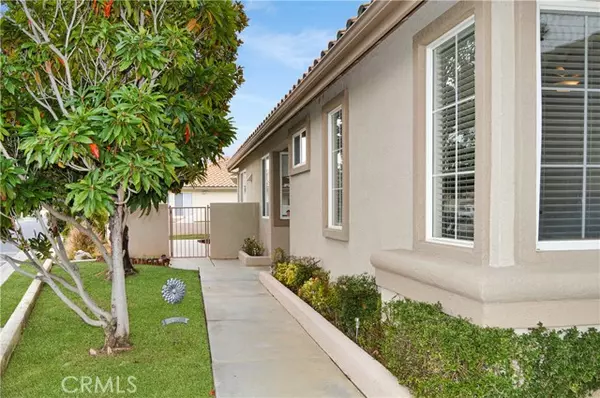$377,777
$377,777
For more information regarding the value of a property, please contact us for a free consultation.
2 Beds
2 Baths
1,312 SqFt
SOLD DATE : 03/15/2022
Key Details
Sold Price $377,777
Property Type Single Family Home
Sub Type Detached
Listing Status Sold
Purchase Type For Sale
Square Footage 1,312 sqft
Price per Sqft $287
MLS Listing ID EV22012294
Sold Date 03/15/22
Style Detached
Bedrooms 2
Full Baths 2
HOA Fees $336/mo
HOA Y/N Yes
Year Built 1998
Lot Size 6,098 Sqft
Acres 0.14
Property Description
Welcome Home to Sun Lakes (55+) Living at 4823 Oakhurst Avenue in Banning! The sunsets over the lake at the golf course behind this home are simply stunning to behold! The golf cart path behind the perfectly-sized, beautifully-landscaped yard provides extra space and a chance for friendly waves as your neighbors venture out for a relaxing day on the golf course. The separately-fenced patio and yard off of the main suite provide a quiet and secluded outdoor oasis when a bit more privacy is desired. There are snow-capped mountain views to enjoy from multiple spots inside and outside this wonderful home, too. Inside, you're sure to love the open, but separate floor plan the Magnolia Model has to offer with a see-through fireplace visible from the living room, dining room, kitchen, and back patio! The spacious kitchen provides ample counter space to prep and serve your guests in style. A corner window over the kitchen sink offers beautiful views. Gorgeous wood laminate flooring adorns the entry, kitchen, dining room, hall & laundry room. Newer carpet provides warmth under your toes in the bedrooms and living room. The main suite features a sliding door to a private separately-fenced patio/yard, walk-in closet with mirrored doors, and an en suite bath with dual sinks, walk-in shower w/seat & oversized showerhead, plus a private toilet room. The 2nd bath is next to the 2nd bedroom and offers a shower/tub combo. A nice-sized indoor laundry room boasts storage cabinets and a bar to hang clothes. The 2+ car garage has a golf cart parking area on the side and plenty of space to store
Welcome Home to Sun Lakes (55+) Living at 4823 Oakhurst Avenue in Banning! The sunsets over the lake at the golf course behind this home are simply stunning to behold! The golf cart path behind the perfectly-sized, beautifully-landscaped yard provides extra space and a chance for friendly waves as your neighbors venture out for a relaxing day on the golf course. The separately-fenced patio and yard off of the main suite provide a quiet and secluded outdoor oasis when a bit more privacy is desired. There are snow-capped mountain views to enjoy from multiple spots inside and outside this wonderful home, too. Inside, you're sure to love the open, but separate floor plan the Magnolia Model has to offer with a see-through fireplace visible from the living room, dining room, kitchen, and back patio! The spacious kitchen provides ample counter space to prep and serve your guests in style. A corner window over the kitchen sink offers beautiful views. Gorgeous wood laminate flooring adorns the entry, kitchen, dining room, hall & laundry room. Newer carpet provides warmth under your toes in the bedrooms and living room. The main suite features a sliding door to a private separately-fenced patio/yard, walk-in closet with mirrored doors, and an en suite bath with dual sinks, walk-in shower w/seat & oversized showerhead, plus a private toilet room. The 2nd bath is next to the 2nd bedroom and offers a shower/tub combo. A nice-sized indoor laundry room boasts storage cabinets and a bar to hang clothes. The 2+ car garage has a golf cart parking area on the side and plenty of space to store your treasures. See more details on the virtual tours! Sun Lakes Country Club is a gated 55+ community with numerous amenities, activities, and clubs to keep you as busy as you desire. Low taxes, too! Don't you deserve to start living the Sun Lakes Life?! Grab your favorite agent and make this fabulous house your next HOME! You'll be glad you did!
Location
State CA
County Riverside
Area Riv Cty-Banning (92220)
Interior
Cooling Central Forced Air
Flooring Carpet, Laminate, Linoleum/Vinyl
Fireplaces Type FP in Dining Room, FP in Living Room, See Through, Two Way
Equipment Dishwasher, Disposal, Microwave, Gas Range
Appliance Dishwasher, Disposal, Microwave, Gas Range
Laundry Laundry Room
Exterior
Exterior Feature Stucco, Frame
Parking Features Direct Garage Access, Garage, Golf Cart Garage
Garage Spaces 2.0
Fence Stucco Wall, Wrought Iron, Vinyl
Pool Below Ground, Association
Utilities Available Electricity Connected, Natural Gas Connected, Phone Connected, Sewer Connected, Water Connected
View Golf Course, Lake/River, Mountains/Hills
Roof Type Tile/Clay
Total Parking Spaces 4
Building
Lot Description Corner Lot, Curbs, Landscaped
Story 1
Lot Size Range 4000-7499 SF
Sewer Public Sewer
Water Public
Level or Stories 1 Story
Others
Senior Community Other
Acceptable Financing Cash, Exchange, Cash To New Loan
Listing Terms Cash, Exchange, Cash To New Loan
Special Listing Condition Standard
Read Less Info
Want to know what your home might be worth? Contact us for a FREE valuation!

Our team is ready to help you sell your home for the highest possible price ASAP

Bought with DOUG LAUBE • Berkshire Hathaway Homeservices California Realty
"My job is to find and attract mastery-based agents to the office, protect the culture, and make sure everyone is happy! "






