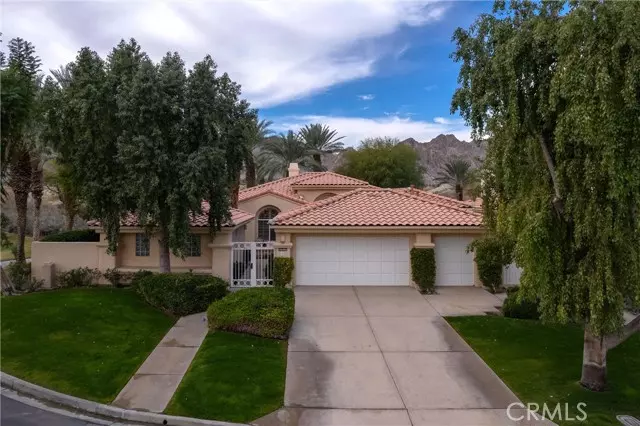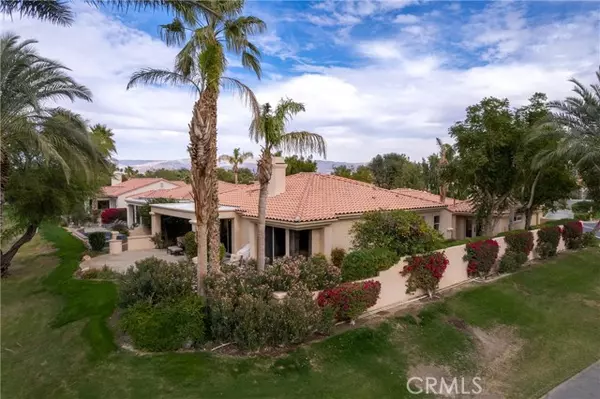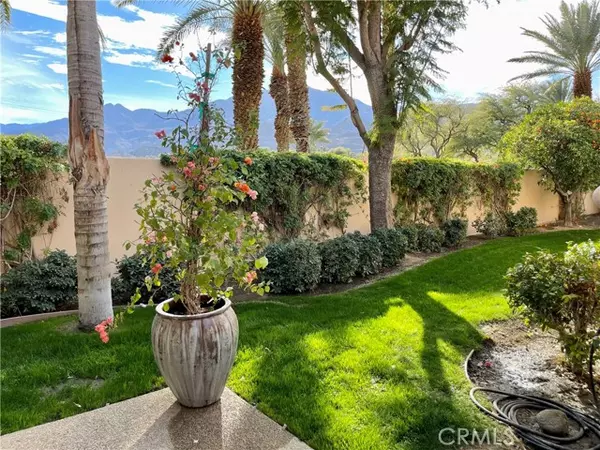$1,300,000
$1,275,000
2.0%For more information regarding the value of a property, please contact us for a free consultation.
4 Beds
4 Baths
2,453 SqFt
SOLD DATE : 03/10/2022
Key Details
Sold Price $1,300,000
Property Type Single Family Home
Sub Type Detached
Listing Status Sold
Purchase Type For Sale
Square Footage 2,453 sqft
Price per Sqft $529
MLS Listing ID SB22015620
Sold Date 03/10/22
Style Detached
Bedrooms 4
Full Baths 4
HOA Fees $824/mo
HOA Y/N Yes
Year Built 1998
Lot Size 10,019 Sqft
Acres 0.23
Property Description
Located behind the private gates of the Nicklaus Private course, this PGA West home sits on the 15th tee box. Hard to find 4 bedrooms/4 baths in this Ryder 1 plan with private Casita! Enjoy the panoramic views of the Santa Rosa Mountains & natural landscape from living area, dining area, kitchen, and primary bedroom. Beautifully finished backyard perfect for entertaining or just enjoying the views from this home. Private courtyard entry leads to the open floor plan with great room, fireplace, custom built-ins & wet bar! Step into the kitchen with soft white cabinetry, granite counter tops, island, double ovens & gas-stove top for the chef in the family! The dining area looks out to the backyard for great views while dining. Primary bedroom sits in the back of the home to wake up to those breathtaking views. Direct access from Primary bedroom to private spa with flowing waterfall. Attached en-suite has a separate shower, walk in closet, soaking tub & double sinks. The detached casita has tile flooring, plenty of room for your guests with private bath & walk in closet. 2 car garage with additional golf cart garage. Offered furnished. Additional photos to be posted after Friday, January 28th.
Located behind the private gates of the Nicklaus Private course, this PGA West home sits on the 15th tee box. Hard to find 4 bedrooms/4 baths in this Ryder 1 plan with private Casita! Enjoy the panoramic views of the Santa Rosa Mountains & natural landscape from living area, dining area, kitchen, and primary bedroom. Beautifully finished backyard perfect for entertaining or just enjoying the views from this home. Private courtyard entry leads to the open floor plan with great room, fireplace, custom built-ins & wet bar! Step into the kitchen with soft white cabinetry, granite counter tops, island, double ovens & gas-stove top for the chef in the family! The dining area looks out to the backyard for great views while dining. Primary bedroom sits in the back of the home to wake up to those breathtaking views. Direct access from Primary bedroom to private spa with flowing waterfall. Attached en-suite has a separate shower, walk in closet, soaking tub & double sinks. The detached casita has tile flooring, plenty of room for your guests with private bath & walk in closet. 2 car garage with additional golf cart garage. Offered furnished. Additional photos to be posted after Friday, January 28th.
Location
State CA
County Riverside
Area Riv Cty-La Quinta (92253)
Interior
Interior Features Bar, Granite Counters, Tile Counters, Furnished
Cooling Central Forced Air
Fireplaces Type FP in Family Room
Equipment Dryer, Washer
Appliance Dryer, Washer
Laundry Laundry Room
Exterior
Garage Spaces 3.0
Pool Community/Common
View Golf Course, Mountains/Hills, Panoramic, Desert, Trees/Woods
Total Parking Spaces 3
Building
Story 1
Lot Size Range 7500-10889 SF
Sewer Public Sewer
Water Public
Level or Stories 1 Story
Others
Acceptable Financing Conventional
Listing Terms Conventional
Special Listing Condition Standard
Read Less Info
Want to know what your home might be worth? Contact us for a FREE valuation!

Our team is ready to help you sell your home for the highest possible price ASAP

Bought with NON LISTED AGENT • NON LISTED OFFICE
"My job is to find and attract mastery-based agents to the office, protect the culture, and make sure everyone is happy! "






