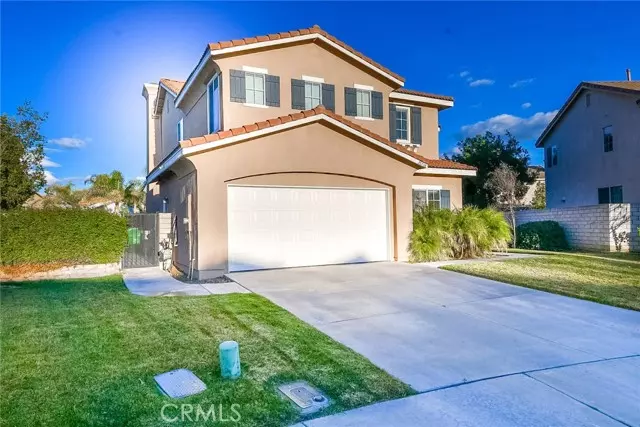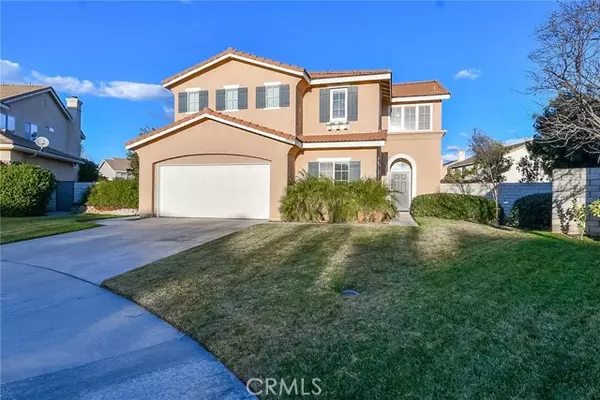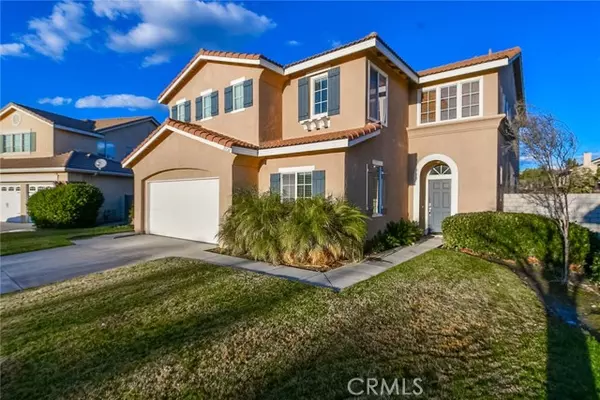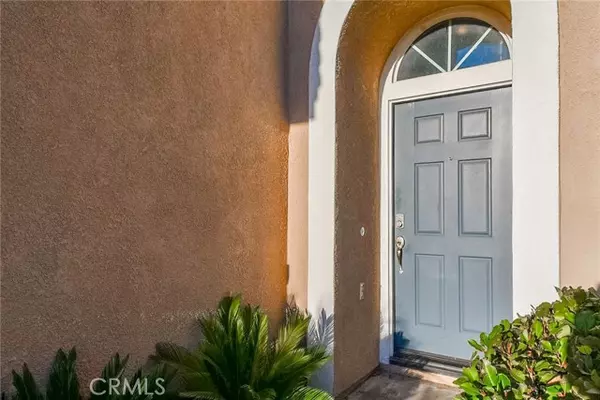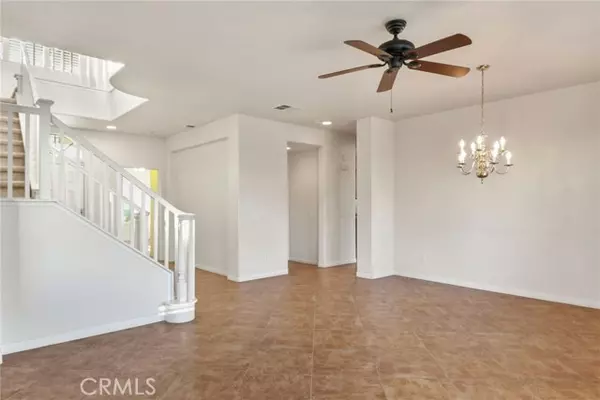$682,000
$681,900
For more information regarding the value of a property, please contact us for a free consultation.
4 Beds
4 Baths
2,626 SqFt
SOLD DATE : 03/18/2022
Key Details
Sold Price $682,000
Property Type Single Family Home
Sub Type Detached
Listing Status Sold
Purchase Type For Sale
Square Footage 2,626 sqft
Price per Sqft $259
MLS Listing ID IG22013897
Sold Date 03/18/22
Style Detached
Bedrooms 4
Full Baths 3
Half Baths 1
Construction Status Turnkey
HOA Fees $10/ann
HOA Y/N Yes
Year Built 2003
Lot Size 0.260 Acres
Acres 0.26
Property Description
Beautiful 4 bedroom, 3.5 bathroom, 2 story home with a sparkling swimming pool and situated on a cul-de-sac street in the community of Dutch Village in Winchester! Enjoy an open floor plan and a main floor bedroom. The family room features an inviting brick fireplace that opens to the kitchen and breakfast nook. The gourmet kitchen offers granite countertops, a tile backsplash, a walk-in pantry, and a center island. Upstairs features a loft, the spacious primary bedroom with a ceiling fan, dual sinks in the primary bathroom, a walk-in shower, a soaking tub, and a walk-in closet. French doors lead to the outdoor patio, swimming pool, fire pit, built-in barbecue, and back yard. Additional property highlights include a bonus room, a laundry room, owned solar panels, and a 2 car garage. Community amenities include a playground. Within walking distance to Susan LaVorgna Elementary School. Convenient to local parks, area shopping, and easy access to freeways!
Beautiful 4 bedroom, 3.5 bathroom, 2 story home with a sparkling swimming pool and situated on a cul-de-sac street in the community of Dutch Village in Winchester! Enjoy an open floor plan and a main floor bedroom. The family room features an inviting brick fireplace that opens to the kitchen and breakfast nook. The gourmet kitchen offers granite countertops, a tile backsplash, a walk-in pantry, and a center island. Upstairs features a loft, the spacious primary bedroom with a ceiling fan, dual sinks in the primary bathroom, a walk-in shower, a soaking tub, and a walk-in closet. French doors lead to the outdoor patio, swimming pool, fire pit, built-in barbecue, and back yard. Additional property highlights include a bonus room, a laundry room, owned solar panels, and a 2 car garage. Community amenities include a playground. Within walking distance to Susan LaVorgna Elementary School. Convenient to local parks, area shopping, and easy access to freeways!
Location
State CA
County Riverside
Area Riv Cty-Winchester (92596)
Zoning SP ZONE
Interior
Interior Features Granite Counters, Pantry, Recessed Lighting, Unfurnished
Cooling Central Forced Air, Energy Star
Flooring Carpet, Tile
Fireplaces Type FP in Family Room
Equipment Dishwasher, Refrigerator, Gas & Electric Range
Appliance Dishwasher, Refrigerator, Gas & Electric Range
Laundry Laundry Room, Inside
Exterior
Exterior Feature Stucco, Concrete, Frame
Parking Features Garage
Garage Spaces 2.0
Fence Good Condition
Pool Below Ground, Private
Community Features Horse Trails
Complex Features Horse Trails
Utilities Available Electricity Connected, Natural Gas Connected
View Pool, Neighborhood
Roof Type Concrete,Tile/Clay
Total Parking Spaces 2
Building
Lot Description Cul-De-Sac, Landscaped
Story 2
Sewer Unknown
Water Public
Architectural Style Contemporary
Level or Stories 2 Story
Construction Status Turnkey
Others
Acceptable Financing Cash, Conventional
Listing Terms Cash, Conventional
Special Listing Condition Standard
Read Less Info
Want to know what your home might be worth? Contact us for a FREE valuation!

Our team is ready to help you sell your home for the highest possible price ASAP

Bought with Dustin Lucas • Inland Realty Group
"My job is to find and attract mastery-based agents to the office, protect the culture, and make sure everyone is happy! "

