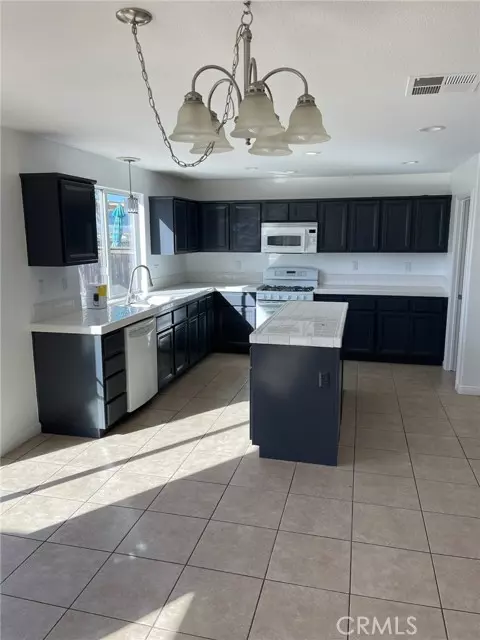$650,000
$615,000
5.7%For more information regarding the value of a property, please contact us for a free consultation.
4 Beds
3 Baths
2,660 SqFt
SOLD DATE : 03/04/2022
Key Details
Sold Price $650,000
Property Type Single Family Home
Sub Type Detached
Listing Status Sold
Purchase Type For Sale
Square Footage 2,660 sqft
Price per Sqft $244
MLS Listing ID IV22023116
Sold Date 03/04/22
Style Detached
Bedrooms 4
Full Baths 3
Construction Status Repairs Cosmetic,Turnkey
HOA Y/N No
Year Built 2005
Lot Size 8,712 Sqft
Acres 0.2
Property Description
180-degree view of the French Valley! Brand new carpet and paint throughout, including newly painted kitchen cabinets. New, rich, green landscaping in front, and covering the enormous back yard. The Main Suite with en-suite bath/shower/vanity and an extra closet are a naturally bright getaway with a breathtaking view of the valley. Two more bedrooms and a third room perfect for a craft or game room or home office. Laundry room upstairs too! Downstairs features a full bathroom for the bedroom across the hall. A family room with fireplace is open to the kitchen that features freshly painted cabinets and a roomy pantry. (Stove, oven, microwave, dishwasher included.) The 3-car garage features a built-out workshop in the 3rd car space. Listings don't last long in this neighborhood, so set an appointment and make your highest and best offer! (Also, a ton more pictures coming.)
180-degree view of the French Valley! Brand new carpet and paint throughout, including newly painted kitchen cabinets. New, rich, green landscaping in front, and covering the enormous back yard. The Main Suite with en-suite bath/shower/vanity and an extra closet are a naturally bright getaway with a breathtaking view of the valley. Two more bedrooms and a third room perfect for a craft or game room or home office. Laundry room upstairs too! Downstairs features a full bathroom for the bedroom across the hall. A family room with fireplace is open to the kitchen that features freshly painted cabinets and a roomy pantry. (Stove, oven, microwave, dishwasher included.) The 3-car garage features a built-out workshop in the 3rd car space. Listings don't last long in this neighborhood, so set an appointment and make your highest and best offer! (Also, a ton more pictures coming.)
Location
State CA
County Riverside
Area Riv Cty-Winchester (92596)
Zoning SP ZONE
Interior
Interior Features Unfurnished
Cooling Central Forced Air, Other/Remarks
Flooring Carpet, Tile
Fireplaces Type FP in Family Room
Equipment Dishwasher, Gas Oven, Gas Range
Appliance Dishwasher, Gas Oven, Gas Range
Laundry Laundry Room
Exterior
Exterior Feature Stucco
Parking Features Garage, Garage - Two Door, Garage Door Opener
Garage Spaces 3.0
Fence Wrought Iron, Wood
Utilities Available Electricity Connected, Natural Gas Connected, Water Connected
View Panoramic, Valley/Canyon
Roof Type Concrete,Tile/Clay
Total Parking Spaces 3
Building
Lot Description Cul-De-Sac, Sprinklers In Front, Sprinklers In Rear
Story 2
Lot Size Range 7500-10889 SF
Sewer Public Sewer
Water Public
Architectural Style Ranch
Level or Stories 2 Story
Construction Status Repairs Cosmetic,Turnkey
Others
Monthly Total Fees $183
Acceptable Financing Cash, Conventional, FHA
Listing Terms Cash, Conventional, FHA
Special Listing Condition Standard
Read Less Info
Want to know what your home might be worth? Contact us for a FREE valuation!

Our team is ready to help you sell your home for the highest possible price ASAP

Bought with Monti Koniarsky • KW Vision
"My job is to find and attract mastery-based agents to the office, protect the culture, and make sure everyone is happy! "


