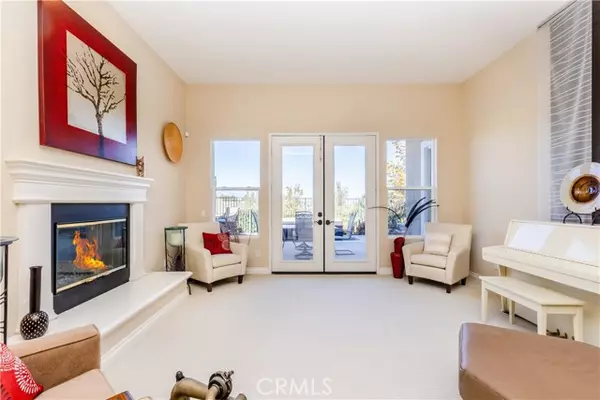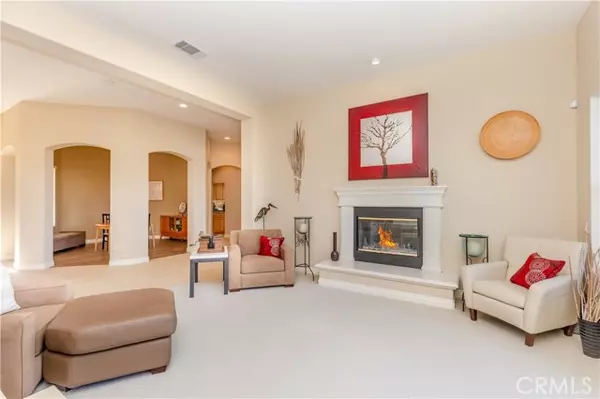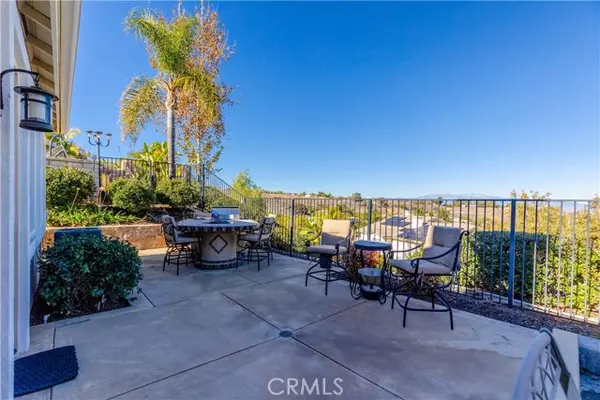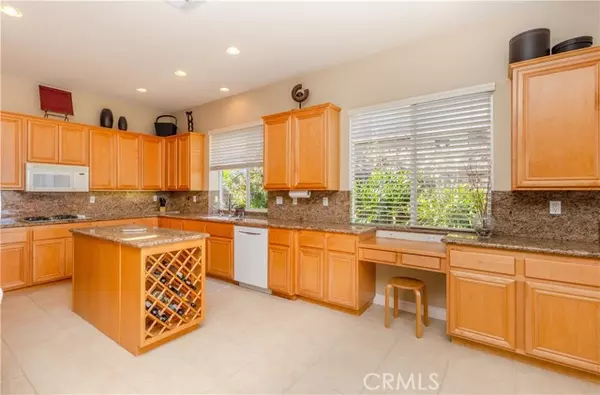$900,000
$889,880
1.1%For more information regarding the value of a property, please contact us for a free consultation.
4 Beds
3 Baths
2,868 SqFt
SOLD DATE : 01/18/2022
Key Details
Sold Price $900,000
Property Type Single Family Home
Sub Type Detached
Listing Status Sold
Purchase Type For Sale
Square Footage 2,868 sqft
Price per Sqft $313
MLS Listing ID IG21261856
Sold Date 01/18/22
Style Detached
Bedrooms 4
Full Baths 3
Construction Status Turnkey
HOA Fees $72/mo
HOA Y/N Yes
Year Built 2001
Lot Size 9,583 Sqft
Acres 0.22
Property Description
Stunning Eagle Glen Home with 180 Degree Panoramic Views. Located in One of the Most Sought after Lennar Tracts, Village Greens. Featuring One of the Most Highly Desired Single Story Floor Plans, Sure To Impress. Built By Lennar This Beauty Includes 3 Bedroom's with An Office That Can Easily Be An Optional 4th Bedroom, 3 Bathrooms, 2868 Sqft On an Impressive Lot. Walk Through Your Private Welcoming Courtyard And Enter to Find Upgrades and Thoughtful Touches Throughout This Open Floor Plan, Including Eye Catching Wood Laminate Mannington Flooring, Custom Blinds, Neutral Paint, Expansive Ceilings, Your Formal Living Room With City / Mountain Views, A Beautifully Functional Dining Room, Entertainers Kitchen With Granite Counters, Recessed Lighting, Center Island With Wine Storage, Breakfast Counter Which All Opens To Your Large and Inviting Great Room With Dual Sided Fireplace. Perfectly Situated Guest Bedroom Separate From Rest of The Quarters, Impressive Master Suite with En-Suite Master Bathroom, Separate Tub and Shower, Dual Sinks and Walk In Closet, Office Set Up and Ready To Fulfill a List Of Uses with Jack-N-Jill Bath That Leads to the Last Bedroom. Upgraded Laundry Room With Wash Sink, Granite Counters and Storage Cabinets. Relax and Enjoy In Your Private Backyard With Breathtaking Views, Custom Hardscape, Built-In BBQ, Features Ready For you To Work Your Green Thumb Into a Garden or Wherever Your Imagination Takes You, Beautiful Landscaping, X-Mas Light Outlets, 3 Car Garage With Plenty of Storage Space. LOW HOA AND TAXES, Conveniently Located Near Schools, Park, Shop
Stunning Eagle Glen Home with 180 Degree Panoramic Views. Located in One of the Most Sought after Lennar Tracts, Village Greens. Featuring One of the Most Highly Desired Single Story Floor Plans, Sure To Impress. Built By Lennar This Beauty Includes 3 Bedroom's with An Office That Can Easily Be An Optional 4th Bedroom, 3 Bathrooms, 2868 Sqft On an Impressive Lot. Walk Through Your Private Welcoming Courtyard And Enter to Find Upgrades and Thoughtful Touches Throughout This Open Floor Plan, Including Eye Catching Wood Laminate Mannington Flooring, Custom Blinds, Neutral Paint, Expansive Ceilings, Your Formal Living Room With City / Mountain Views, A Beautifully Functional Dining Room, Entertainers Kitchen With Granite Counters, Recessed Lighting, Center Island With Wine Storage, Breakfast Counter Which All Opens To Your Large and Inviting Great Room With Dual Sided Fireplace. Perfectly Situated Guest Bedroom Separate From Rest of The Quarters, Impressive Master Suite with En-Suite Master Bathroom, Separate Tub and Shower, Dual Sinks and Walk In Closet, Office Set Up and Ready To Fulfill a List Of Uses with Jack-N-Jill Bath That Leads to the Last Bedroom. Upgraded Laundry Room With Wash Sink, Granite Counters and Storage Cabinets. Relax and Enjoy In Your Private Backyard With Breathtaking Views, Custom Hardscape, Built-In BBQ, Features Ready For you To Work Your Green Thumb Into a Garden or Wherever Your Imagination Takes You, Beautiful Landscaping, X-Mas Light Outlets, 3 Car Garage With Plenty of Storage Space. LOW HOA AND TAXES, Conveniently Located Near Schools, Park, Shopping, Freeway, Eagle Glen Golf Course and So Much More!
Location
State CA
County Riverside
Area Riv Cty-Corona (92883)
Interior
Interior Features Granite Counters, Partially Furnished, Recessed Lighting
Cooling Central Forced Air
Flooring Carpet, Laminate, Tile
Fireplaces Type FP in Family Room, FP in Living Room
Equipment Dishwasher, Microwave, Gas Oven, Gas Range
Appliance Dishwasher, Microwave, Gas Oven, Gas Range
Laundry Laundry Room
Exterior
Parking Features Direct Garage Access, Garage, Garage - Three Door
Garage Spaces 3.0
Fence Wrought Iron
View Mountains/Hills, Panoramic, City Lights
Total Parking Spaces 3
Building
Lot Description Curbs, National Forest, Sidewalks, Sprinklers In Front
Story 1
Lot Size Range 7500-10889 SF
Sewer Public Sewer
Water Public
Level or Stories 1 Story
Construction Status Turnkey
Others
Acceptable Financing Cash, Conventional, VA, Cash To New Loan
Listing Terms Cash, Conventional, VA, Cash To New Loan
Special Listing Condition Standard
Read Less Info
Want to know what your home might be worth? Contact us for a FREE valuation!

Our team is ready to help you sell your home for the highest possible price ASAP

Bought with Mark Adams • First Team Real Estate
"My job is to find and attract mastery-based agents to the office, protect the culture, and make sure everyone is happy! "






