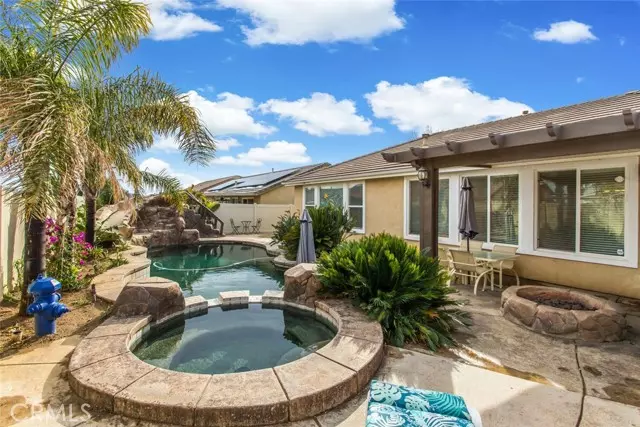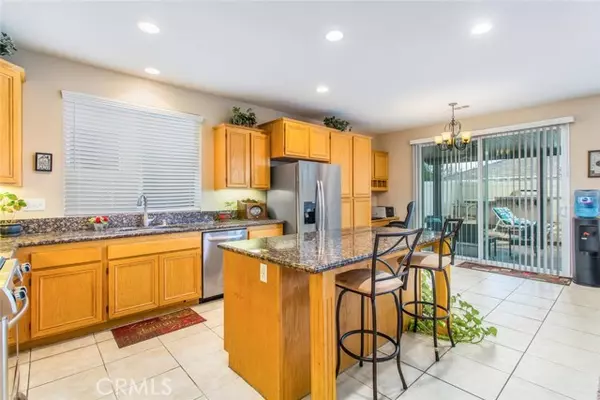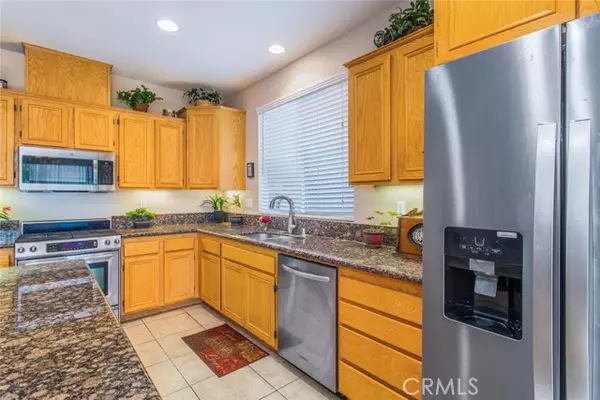$580,000
$589,000
1.5%For more information regarding the value of a property, please contact us for a free consultation.
3 Beds
2 Baths
2,203 SqFt
SOLD DATE : 04/05/2022
Key Details
Sold Price $580,000
Property Type Single Family Home
Sub Type Detached
Listing Status Sold
Purchase Type For Sale
Square Footage 2,203 sqft
Price per Sqft $263
MLS Listing ID EV22036344
Sold Date 04/05/22
Style Detached
Bedrooms 3
Full Baths 2
Construction Status Turnkey
HOA Fees $41/mo
HOA Y/N Yes
Year Built 2004
Lot Size 7,405 Sqft
Acres 0.17
Property Description
Open and spacious floor plan has a view of the beautiful rock pool and jacuzzi. This resort looking backyard features a built in BBQ with a mini fridge, fire pit, patio cover, vinyl fencing on all sides and a dog run. Kitchen features an island countertop that you can sit at and a built-in desk area. Ceiling fans throughout. Master bathroom is enormous and has a large walk-in closet, dual vanity sinks and separate tub & shower. Laundry room has built-in cabinets and a sink. Dining room is open to the family room and the den can be converted into a 4th bedroom. The stamped concrete is a nice touch to the 3-car garage driveway and walkway to the front door. Located in the Sundance community, HOA is only $42 a month and the tax assessment is low for that area. Close to Sundance elementary & shopping.
Open and spacious floor plan has a view of the beautiful rock pool and jacuzzi. This resort looking backyard features a built in BBQ with a mini fridge, fire pit, patio cover, vinyl fencing on all sides and a dog run. Kitchen features an island countertop that you can sit at and a built-in desk area. Ceiling fans throughout. Master bathroom is enormous and has a large walk-in closet, dual vanity sinks and separate tub & shower. Laundry room has built-in cabinets and a sink. Dining room is open to the family room and the den can be converted into a 4th bedroom. The stamped concrete is a nice touch to the 3-car garage driveway and walkway to the front door. Located in the Sundance community, HOA is only $42 a month and the tax assessment is low for that area. Close to Sundance elementary & shopping.
Location
State CA
County Riverside
Area Riv Cty-Beaumont (92223)
Interior
Cooling Central Forced Air
Flooring Carpet, Tile
Fireplaces Type FP in Family Room, Fire Pit
Equipment Dishwasher, Microwave, Gas Range
Appliance Dishwasher, Microwave, Gas Range
Laundry Laundry Room
Exterior
Parking Features Garage
Garage Spaces 3.0
Fence Vinyl
Pool Below Ground, Private, Heated
Utilities Available Natural Gas Connected
View Mountains/Hills, Neighborhood
Roof Type Tile/Clay
Total Parking Spaces 3
Building
Lot Description Sidewalks
Story 1
Lot Size Range 4000-7499 SF
Sewer Public Sewer
Water Public
Level or Stories 1 Story
Construction Status Turnkey
Others
Acceptable Financing Cash To New Loan, Submit
Listing Terms Cash To New Loan, Submit
Special Listing Condition Standard
Read Less Info
Want to know what your home might be worth? Contact us for a FREE valuation!

Our team is ready to help you sell your home for the highest possible price ASAP

Bought with JESSE AUDELO • TOP PRODUCERS REALTY PARTNERS
"My job is to find and attract mastery-based agents to the office, protect the culture, and make sure everyone is happy! "






