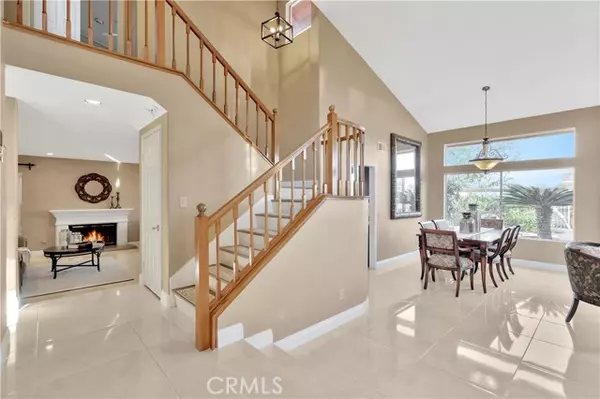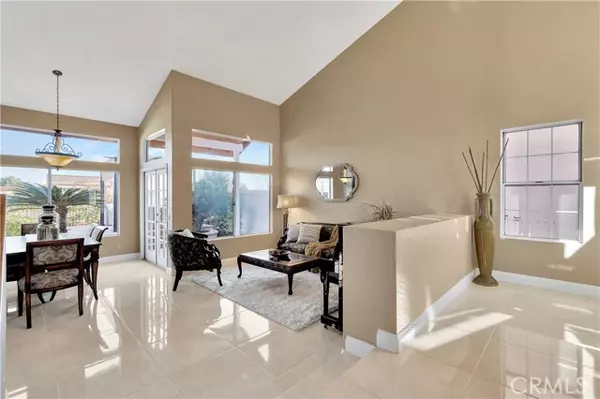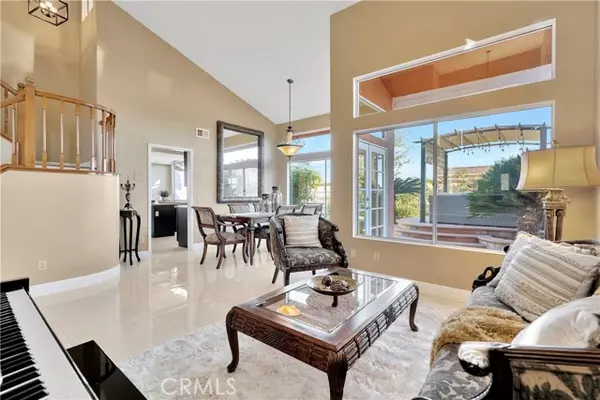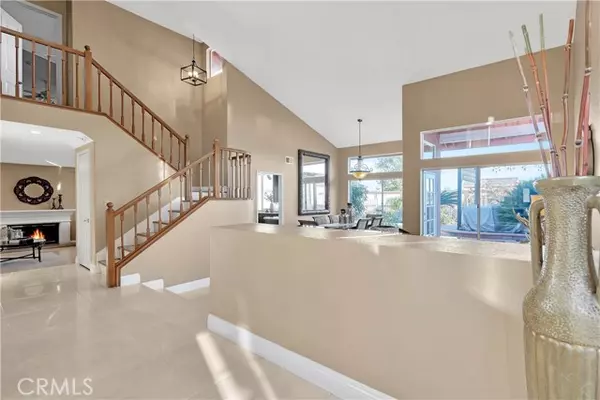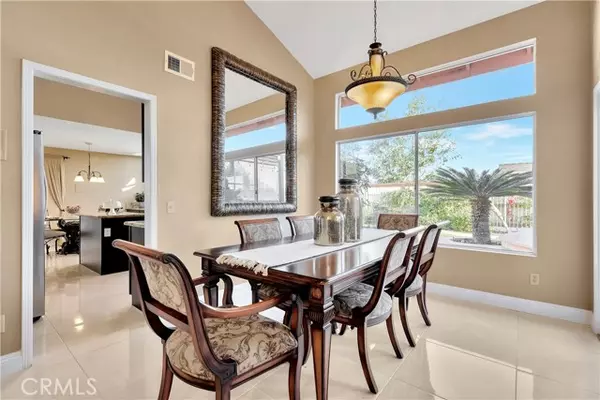$830,000
$789,900
5.1%For more information regarding the value of a property, please contact us for a free consultation.
3 Beds
3 Baths
2,151 SqFt
SOLD DATE : 02/01/2022
Key Details
Sold Price $830,000
Property Type Single Family Home
Sub Type Detached
Listing Status Sold
Purchase Type For Sale
Square Footage 2,151 sqft
Price per Sqft $385
MLS Listing ID IG21267301
Sold Date 02/01/22
Style Detached
Bedrooms 3
Full Baths 2
Half Baths 1
Construction Status Turnkey,Updated/Remodeled
HOA Y/N No
Year Built 1989
Lot Size 5,227 Sqft
Acres 0.12
Lot Dimensions 50'x98'x51'x99'
Property Description
This fantastic 3-bedroom home positioned towards the end of a cul-de-sac in the scenic community of Sierra Del Oro bordering Yorba Linda is the perfect escape from the hustle and bustle of SoCal. It renders a beautifully remodeled kitchen, 24x24-inch ceramic floors and wood-plank style flooring throughout the house, updated heating and air system, water softener, and filtering system. The highly open design of this home features expansive living areas with two-story high ceilings, a sweeping staircase, and stacked windows to bring the outdoors inside. Highlighted by a panoramic glass wall, the newly remodeled kitchen boasts granite countertops, full backsplash, preparation island, and Shaker-style cabinetry--featuring soft-close, pullout drawers, and lazy Suzan. Overlooking the kitchen and featuring a raised fireplace--the family room offers the right size and layout to keep everyone engaged during those special gatherings. Due to its higher elevation from houses below, the master bedroom provides extreme privacy and city lights and mountains views. Suite style amenities include a retreat--that will adjust to your lifestyle, vaulted ceilings, a walk-in closet, and a bath with a walk-in shower and Roman-style tub. As dusk descends, bask in the cool breeze (and even some city lights views) from the privacy of your backyard from the elevated Gazebo. Other amenities that increase the value of this home include new vinyl fences, built-in cabinetry in the 3-car garage. In addition, the house is just a stone's throw away from an elementary school, shopping, and a park with a water
This fantastic 3-bedroom home positioned towards the end of a cul-de-sac in the scenic community of Sierra Del Oro bordering Yorba Linda is the perfect escape from the hustle and bustle of SoCal. It renders a beautifully remodeled kitchen, 24x24-inch ceramic floors and wood-plank style flooring throughout the house, updated heating and air system, water softener, and filtering system. The highly open design of this home features expansive living areas with two-story high ceilings, a sweeping staircase, and stacked windows to bring the outdoors inside. Highlighted by a panoramic glass wall, the newly remodeled kitchen boasts granite countertops, full backsplash, preparation island, and Shaker-style cabinetry--featuring soft-close, pullout drawers, and lazy Suzan. Overlooking the kitchen and featuring a raised fireplace--the family room offers the right size and layout to keep everyone engaged during those special gatherings. Due to its higher elevation from houses below, the master bedroom provides extreme privacy and city lights and mountains views. Suite style amenities include a retreat--that will adjust to your lifestyle, vaulted ceilings, a walk-in closet, and a bath with a walk-in shower and Roman-style tub. As dusk descends, bask in the cool breeze (and even some city lights views) from the privacy of your backyard from the elevated Gazebo. Other amenities that increase the value of this home include new vinyl fences, built-in cabinetry in the 3-car garage. In addition, the house is just a stone's throw away from an elementary school, shopping, and a park with a water-splash zone, and located just minutes to the 91 freeway and the 91 express lanes, the 241 toll road, the 71 expressway, and the Metrolink station. To top it all off, this property offers the homeowners the freedom of no HOA or Mello Roos.
Location
State CA
County Riverside
Area Riv Cty-Corona (92882)
Zoning R-1
Interior
Interior Features Granite Counters, Pantry, Recessed Lighting, Two Story Ceilings
Heating Natural Gas
Cooling Central Forced Air, Electric, SEER Rated 13-15
Flooring Laminate, Linoleum/Vinyl, Tile
Fireplaces Type FP in Family Room, Gas, Raised Hearth
Equipment Dishwasher, Disposal, Microwave, Water Softener, Convection Oven, Electric Oven, Gas Stove, Vented Exhaust Fan, Water Purifier
Appliance Dishwasher, Disposal, Microwave, Water Softener, Convection Oven, Electric Oven, Gas Stove, Vented Exhaust Fan, Water Purifier
Laundry Laundry Room, Inside
Exterior
Exterior Feature Stucco, Wood, Frame
Parking Features Direct Garage Access, Garage, Garage - Two Door, Garage Door Opener
Garage Spaces 3.0
Fence Good Condition, Wrought Iron, Vinyl
Utilities Available Cable Connected, Electricity Connected, Natural Gas Connected, Phone Connected, Sewer Connected, Water Connected
View Mountains/Hills, City Lights
Roof Type Tile/Clay
Total Parking Spaces 6
Building
Lot Description Cul-De-Sac, Curbs, National Forest, Sidewalks, Landscaped, Sprinklers In Front, Sprinklers In Rear
Story 2
Lot Size Range 4000-7499 SF
Sewer Public Sewer
Water Public
Architectural Style Contemporary
Level or Stories 2 Story
Construction Status Turnkey,Updated/Remodeled
Others
Acceptable Financing Cash, Conventional, FHA, VA, Cash To New Loan, Submit
Listing Terms Cash, Conventional, FHA, VA, Cash To New Loan, Submit
Special Listing Condition Standard
Read Less Info
Want to know what your home might be worth? Contact us for a FREE valuation!

Our team is ready to help you sell your home for the highest possible price ASAP

Bought with Sam Jebeile • Berkshire Hathaway H.S.C.P.
"My job is to find and attract mastery-based agents to the office, protect the culture, and make sure everyone is happy! "


