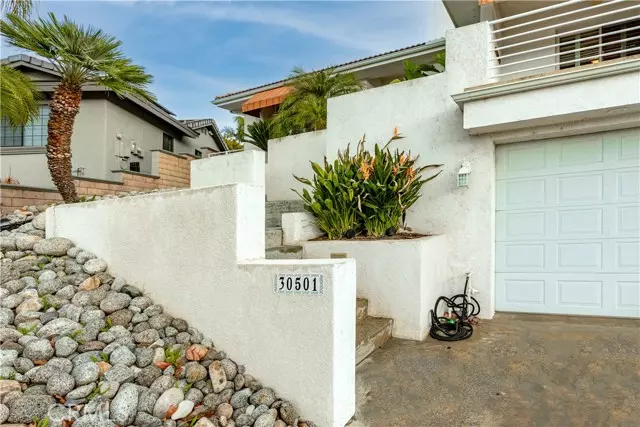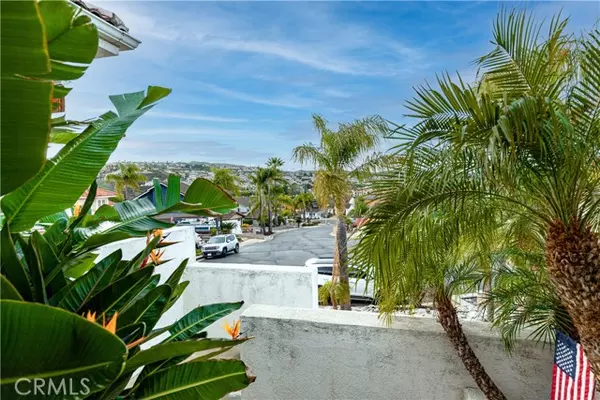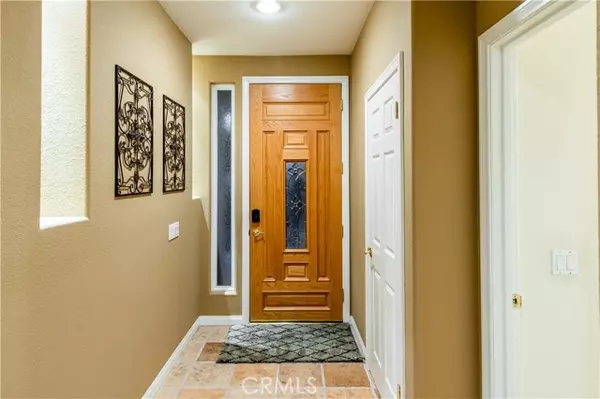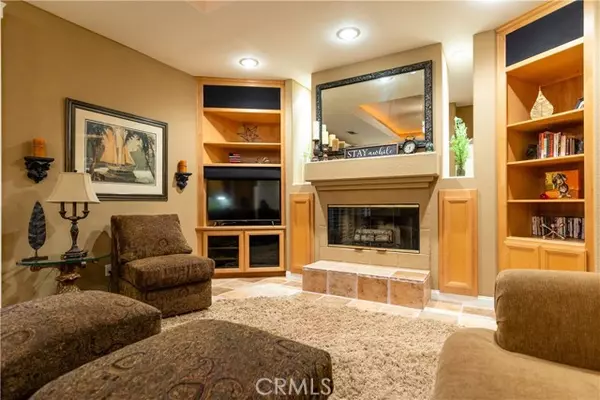$715,000
$719,000
0.6%For more information regarding the value of a property, please contact us for a free consultation.
4 Beds
3 Baths
2,132 SqFt
SOLD DATE : 03/29/2022
Key Details
Sold Price $715,000
Property Type Single Family Home
Sub Type Detached
Listing Status Sold
Purchase Type For Sale
Square Footage 2,132 sqft
Price per Sqft $335
MLS Listing ID SW22037252
Sold Date 03/29/22
Style Detached
Bedrooms 4
Full Baths 2
Half Baths 1
HOA Fees $303/mo
HOA Y/N Yes
Year Built 1999
Lot Size 10,890 Sqft
Acres 0.25
Property Description
Don't miss this beautiful centrally located lake view home, in the 24 hour guard gated city of Canyon Lake. This home is on a quiet cul-de-sac within walking distance to the main boat launch, and only a short golf cart ride out the main gate to the local shopping center. When you first pull up to the home you will notice the large three car garage and expansive deck where you will soon enjoy your barbeques and family gatherings taking in the expansive views. The home offers a single level of living on top of an oversized three car garage, workshop, and additional storage room! The garage could potentially be set up as a 4 car garage if you remove the storage room, where you could back in a boat and leave it on the trailer with your truck. As you walk in the front door you will notice high 9 and 10 foot ceilings, high end stone floors, and brand new appliances! The open floor plan and the large slider opening to the deck provide an entertainers delight, ideal for gatherings. The master bedroom has 10 foot ceilings, a large tub and separate shower, along with a massive closet with plenty of room for everyone! The four bedrooms are all good size and the home has a vast amount of storage. Between the views, the location, and the upgrades in this home, it will not last!
Don't miss this beautiful centrally located lake view home, in the 24 hour guard gated city of Canyon Lake. This home is on a quiet cul-de-sac within walking distance to the main boat launch, and only a short golf cart ride out the main gate to the local shopping center. When you first pull up to the home you will notice the large three car garage and expansive deck where you will soon enjoy your barbeques and family gatherings taking in the expansive views. The home offers a single level of living on top of an oversized three car garage, workshop, and additional storage room! The garage could potentially be set up as a 4 car garage if you remove the storage room, where you could back in a boat and leave it on the trailer with your truck. As you walk in the front door you will notice high 9 and 10 foot ceilings, high end stone floors, and brand new appliances! The open floor plan and the large slider opening to the deck provide an entertainers delight, ideal for gatherings. The master bedroom has 10 foot ceilings, a large tub and separate shower, along with a massive closet with plenty of room for everyone! The four bedrooms are all good size and the home has a vast amount of storage. Between the views, the location, and the upgrades in this home, it will not last!
Location
State CA
County Riverside
Area Outside Of Usa (99999)
Zoning R1
Interior
Cooling Central Forced Air, Heat Pump(s), Electric
Fireplaces Type FP in Living Room
Laundry Laundry Room
Exterior
Garage Spaces 3.0
Pool Association
View Lake/River, Mountains/Hills, Panoramic
Total Parking Spaces 3
Building
Lot Description National Forest, Sprinklers In Front, Sprinklers In Rear
Story 2
Sewer Public Sewer
Water Public
Level or Stories 2 Story
Others
Acceptable Financing Cash, Conventional, FHA, VA, Submit
Listing Terms Cash, Conventional, FHA, VA, Submit
Special Listing Condition Standard
Read Less Info
Want to know what your home might be worth? Contact us for a FREE valuation!

Our team is ready to help you sell your home for the highest possible price ASAP

Bought with RYAN MCKEE • REALTY MASTERS & ASSOCIATES
"My job is to find and attract mastery-based agents to the office, protect the culture, and make sure everyone is happy! "






