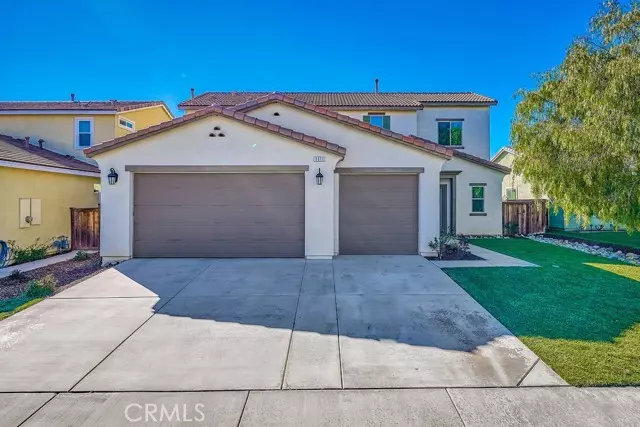$548,200
$548,200
For more information regarding the value of a property, please contact us for a free consultation.
4 Beds
3 Baths
2,030 SqFt
SOLD DATE : 04/13/2022
Key Details
Sold Price $548,200
Property Type Single Family Home
Sub Type Detached
Listing Status Sold
Purchase Type For Sale
Square Footage 2,030 sqft
Price per Sqft $270
MLS Listing ID PW22033484
Sold Date 04/13/22
Style Detached
Bedrooms 4
Full Baths 3
HOA Fees $42/mo
HOA Y/N Yes
Year Built 2014
Lot Size 6,534 Sqft
Acres 0.15
Lot Dimensions 60 x 106
Property Description
WELCOME TO 1171 PERIWINKLE LANE ~ This 4 br-3 bath-3 car garage home is tucked away on a PERIMETER LOT with total privacy in the master planned "Sundance" community ~ Large rear yard with fruit trees and nothing behind the home other than a greenbelt area with walking trail ~ Enter into great room concept with a center island kitchen featuring stainless appliances--center island--walk/in pantry-recycling cabinet ~ Main floor bedroom with a full bath ~ Spacious main floor laundry room with storage ~ Master suite featuring a walk/in closet-dual sinks-large oversized master tub- separate shower ~ Large secondary bedroom with view of mountains ~ Light & bright floor plan flooded with natural light ~ Low-E vinyl windows--radiant barrier roof sheathing--fire sprinklers ~ Newer neutral carpet (May 2021)--Heating unit (May 2021)--3 rack GE dishwasher ~ Expansive driveway parking for 3 cars leading to a direct access 3-car garage ~ Walking distance to elementary school and 2 large parks within Sundance featuring BB courts / Tot lots /Movies in the park / Easter egg hunts / July 4th event / Halloween event / Winterfest with fresh snow brought in ~ Sundance community features mountain vista views and is convenient to shopping-schools-community center-major freeway access
WELCOME TO 1171 PERIWINKLE LANE ~ This 4 br-3 bath-3 car garage home is tucked away on a PERIMETER LOT with total privacy in the master planned "Sundance" community ~ Large rear yard with fruit trees and nothing behind the home other than a greenbelt area with walking trail ~ Enter into great room concept with a center island kitchen featuring stainless appliances--center island--walk/in pantry-recycling cabinet ~ Main floor bedroom with a full bath ~ Spacious main floor laundry room with storage ~ Master suite featuring a walk/in closet-dual sinks-large oversized master tub- separate shower ~ Large secondary bedroom with view of mountains ~ Light & bright floor plan flooded with natural light ~ Low-E vinyl windows--radiant barrier roof sheathing--fire sprinklers ~ Newer neutral carpet (May 2021)--Heating unit (May 2021)--3 rack GE dishwasher ~ Expansive driveway parking for 3 cars leading to a direct access 3-car garage ~ Walking distance to elementary school and 2 large parks within Sundance featuring BB courts / Tot lots /Movies in the park / Easter egg hunts / July 4th event / Halloween event / Winterfest with fresh snow brought in ~ Sundance community features mountain vista views and is convenient to shopping-schools-community center-major freeway access
Location
State CA
County Riverside
Area Riv Cty-Beaumont (92223)
Interior
Interior Features Granite Counters, Recessed Lighting
Cooling Central Forced Air
Flooring Carpet, Tile
Equipment Dishwasher, Disposal, Gas Oven, Gas Stove
Appliance Dishwasher, Disposal, Gas Oven, Gas Stove
Laundry Laundry Room, Inside
Exterior
Parking Features Direct Garage Access, Garage - Two Door
Garage Spaces 3.0
Fence Wood
Utilities Available Electricity Connected, Natural Gas Connected, Sewer Connected, Water Connected
View Neighborhood
Roof Type Tile/Clay
Total Parking Spaces 6
Building
Lot Description Curbs, Sidewalks, Sprinklers In Front, Sprinklers In Rear
Story 2
Lot Size Range 4000-7499 SF
Sewer Public Sewer
Water Public
Level or Stories 2 Story
Others
Acceptable Financing Cash, Cash To New Loan
Listing Terms Cash, Cash To New Loan
Special Listing Condition Standard
Read Less Info
Want to know what your home might be worth? Contact us for a FREE valuation!

Our team is ready to help you sell your home for the highest possible price ASAP

Bought with Surendra Sapkota • T.N.G. Real Estate Consultants
"My job is to find and attract mastery-based agents to the office, protect the culture, and make sure everyone is happy! "






