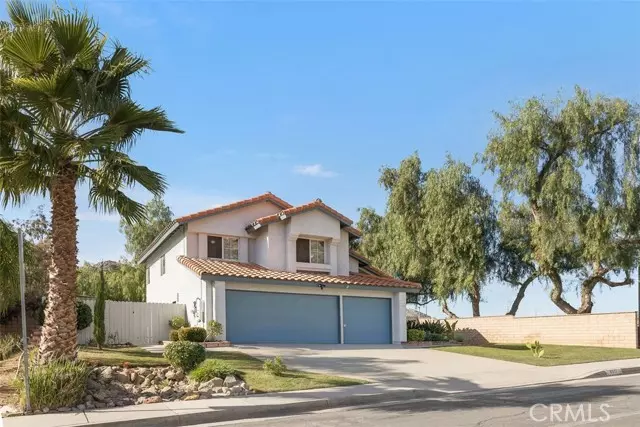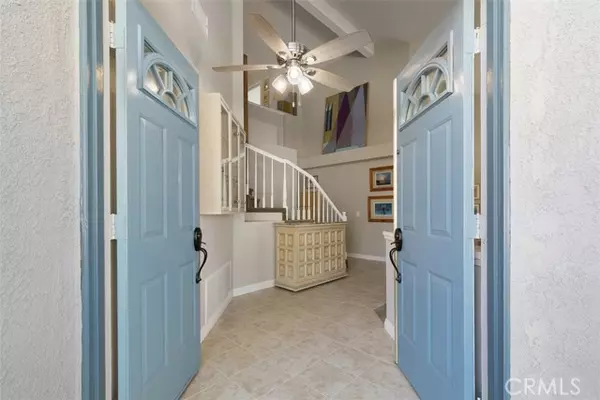$550,000
$525,000
4.8%For more information regarding the value of a property, please contact us for a free consultation.
4 Beds
3 Baths
1,798 SqFt
SOLD DATE : 02/24/2022
Key Details
Sold Price $550,000
Property Type Single Family Home
Sub Type Detached
Listing Status Sold
Purchase Type For Sale
Square Footage 1,798 sqft
Price per Sqft $305
MLS Listing ID IG22000237
Sold Date 02/24/22
Style Detached
Bedrooms 4
Full Baths 2
Half Baths 1
Construction Status Turnkey
HOA Y/N No
Year Built 1989
Lot Size 6,534 Sqft
Acres 0.15
Property Description
Turnkey two-story home on a corner lot in Hidden Springs with a mountain view is immaculate!! Entering through the double door entry, you are greeted with a vaulted ceiling that welcomes you into the home where there are numerous windows to let the natural light flow throughout. Gorgeous tile flooring is throughout the downstairs which leads you into the living and dining room. The kitchen has upgraded white cabinets that are highlighted by the stunning black granite countertops along with a kitchen nook and breakfast bar for those quick meals. Stay warm on the chilly nights in the cozy family room that overlooks the backyard. The half bath downstairs has been upgraded with a newer vanity and barn door and is next to the laundry room. All bedrooms are upstairs... the main bedroom has a retreat attached, which was originally bedroom 2. The upgraded main en-suite is also attached with a separate bathtub/shower combination, double sinks, attractive vanity with a matching mirror and a walk-in closet with an organizational system. The additional two bedrooms are in the front of the home both with mountain views along with ceiling fans and floor to ceiling closets. The full bath upstairs is also upgraded with a newer vanity, mirrors, double sinks and a bathtub/shower combination highlighted with decorative tile. The 3-car garage has finished walls with storage cabinets with a large driveway. Step into the private backyard through the French doors in the family room to relax at the end of a busy day on the covered patio which overlooks a peaceful green area where the wild donkeys
Turnkey two-story home on a corner lot in Hidden Springs with a mountain view is immaculate!! Entering through the double door entry, you are greeted with a vaulted ceiling that welcomes you into the home where there are numerous windows to let the natural light flow throughout. Gorgeous tile flooring is throughout the downstairs which leads you into the living and dining room. The kitchen has upgraded white cabinets that are highlighted by the stunning black granite countertops along with a kitchen nook and breakfast bar for those quick meals. Stay warm on the chilly nights in the cozy family room that overlooks the backyard. The half bath downstairs has been upgraded with a newer vanity and barn door and is next to the laundry room. All bedrooms are upstairs... the main bedroom has a retreat attached, which was originally bedroom 2. The upgraded main en-suite is also attached with a separate bathtub/shower combination, double sinks, attractive vanity with a matching mirror and a walk-in closet with an organizational system. The additional two bedrooms are in the front of the home both with mountain views along with ceiling fans and floor to ceiling closets. The full bath upstairs is also upgraded with a newer vanity, mirrors, double sinks and a bathtub/shower combination highlighted with decorative tile. The 3-car garage has finished walls with storage cabinets with a large driveway. Step into the private backyard through the French doors in the family room to relax at the end of a busy day on the covered patio which overlooks a peaceful green area where the wild donkeys like to roam. Take in the mountain views while gardening in the raised planting beds. The SunRun solar lease keeps the electric bills low. Great location...close to schools and parks with the freeway, shopping and dining just a few miles away. No HOA, low taxeshurry to make your appointment today, this one will not last long!!
Location
State CA
County Riverside
Area Riv Cty-Moreno Valley (92557)
Interior
Interior Features Granite Counters, Recessed Lighting
Cooling Central Forced Air
Flooring Carpet, Tile
Fireplaces Type FP in Family Room
Equipment Dishwasher, Microwave, Refrigerator, Gas Range
Appliance Dishwasher, Microwave, Refrigerator, Gas Range
Laundry Laundry Room, Inside
Exterior
Exterior Feature Stucco
Parking Features Direct Garage Access, Garage - Three Door
Garage Spaces 3.0
Utilities Available Electricity Connected, Natural Gas Connected, Sewer Connected, Water Connected
View Mountains/Hills
Total Parking Spaces 6
Building
Lot Description Corner Lot, Curbs, Landscaped, Sprinklers In Front, Sprinklers In Rear
Story 1
Lot Size Range 4000-7499 SF
Sewer Public Sewer
Water Public
Architectural Style Contemporary
Level or Stories 1 Story
Construction Status Turnkey
Others
Acceptable Financing Submit
Listing Terms Submit
Special Listing Condition Standard
Read Less Info
Want to know what your home might be worth? Contact us for a FREE valuation!

Our team is ready to help you sell your home for the highest possible price ASAP

Bought with Scott Oswalt • Keller Williams Realty
"My job is to find and attract mastery-based agents to the office, protect the culture, and make sure everyone is happy! "






