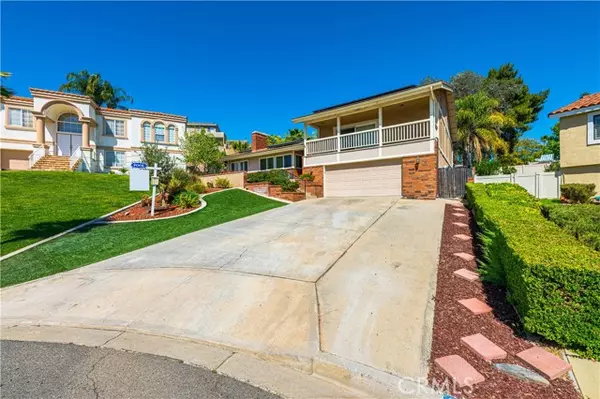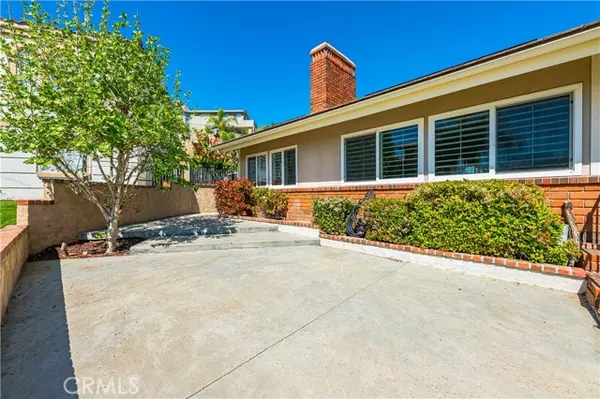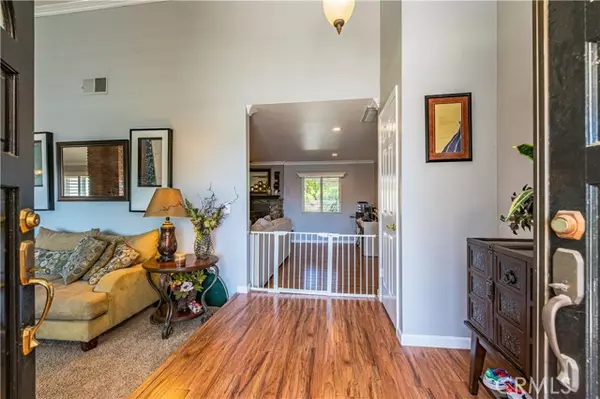$779,000
$779,000
For more information regarding the value of a property, please contact us for a free consultation.
4 Beds
3 Baths
2,589 SqFt
SOLD DATE : 06/03/2022
Key Details
Sold Price $779,000
Property Type Single Family Home
Sub Type Detached
Listing Status Sold
Purchase Type For Sale
Square Footage 2,589 sqft
Price per Sqft $300
MLS Listing ID IV22065181
Sold Date 06/03/22
Style Detached
Bedrooms 4
Full Baths 3
HOA Fees $313/mo
HOA Y/N Yes
Year Built 1979
Lot Size 0.260 Acres
Acres 0.26
Property Description
POOL home just in time for summer!!! Entertainers huge back yard with multi layered seating areas, covered alumawood patio cover with TV mount and ceiling fan. Built in Brick cooking area as well as fire pit table that will remain. Salt water Pool is oversized 9 foot deep with pebble tech bottom and separate spa and waterfall. Artificial turf lawn in front and rear with low maintenance landscape features. Fully Paid OFF SOLAR installed approximately 5 years ago., As you enter the foyer of this home you are greeted with an open living room centered by brick fireplace, and formal dining room all with crown moulding. As you step into the large family room which is centered with stone fireplace and inserted pellet stove. Above mantel is full audio hook ups for tv. All newer vinyl windows and slider, almost every window has plantation shutters present. The kitchen is open and bright with a large dine in nook, smooth top counters, all stainless steel appliances including built in microwave/oven/trash compactor, Jenn air flat top range, and Fridge that will remain. White cabinetry makes this an open pallet and subtle hard wood flooring through out kitchen, nook and family room. Master suite is very large, has private deck to enjoy the peek a boo views, walk in closet, built in vanity area and dual vanity sinks, built in scone lighting will remain. Also built in cabinets that will remain. Almost all rooms have ceiling fans, the other 2 bedrooms are upstairs with full bath to share with either. Downstairs bedroom offers privacy, walk in closet and full bathroom ensuite. (could be se
POOL home just in time for summer!!! Entertainers huge back yard with multi layered seating areas, covered alumawood patio cover with TV mount and ceiling fan. Built in Brick cooking area as well as fire pit table that will remain. Salt water Pool is oversized 9 foot deep with pebble tech bottom and separate spa and waterfall. Artificial turf lawn in front and rear with low maintenance landscape features. Fully Paid OFF SOLAR installed approximately 5 years ago., As you enter the foyer of this home you are greeted with an open living room centered by brick fireplace, and formal dining room all with crown moulding. As you step into the large family room which is centered with stone fireplace and inserted pellet stove. Above mantel is full audio hook ups for tv. All newer vinyl windows and slider, almost every window has plantation shutters present. The kitchen is open and bright with a large dine in nook, smooth top counters, all stainless steel appliances including built in microwave/oven/trash compactor, Jenn air flat top range, and Fridge that will remain. White cabinetry makes this an open pallet and subtle hard wood flooring through out kitchen, nook and family room. Master suite is very large, has private deck to enjoy the peek a boo views, walk in closet, built in vanity area and dual vanity sinks, built in scone lighting will remain. Also built in cabinets that will remain. Almost all rooms have ceiling fans, the other 2 bedrooms are upstairs with full bath to share with either. Downstairs bedroom offers privacy, walk in closet and full bathroom ensuite. (could be secondary master). Large laundry room with plenty of cabinetry. The garage has loads of storage area, as well as the home offers ample storage. There is a whole house fan for added utility ease.
Location
State CA
County Riverside
Area Outside Of Usa (99999)
Zoning R1
Interior
Interior Features 2 Staircases, Corian Counters
Cooling Central Forced Air
Flooring Carpet, Wood
Fireplaces Type FP in Family Room, FP in Living Room
Equipment Dishwasher, Microwave, Refrigerator, Trash Compactor, Electric Oven, Electric Range
Appliance Dishwasher, Microwave, Refrigerator, Trash Compactor, Electric Oven, Electric Range
Laundry Laundry Room
Exterior
Exterior Feature Stucco
Parking Features Direct Garage Access, Garage - Single Door
Garage Spaces 2.0
Pool Below Ground, Private, Heated, Pebble
Utilities Available Electricity Connected, Natural Gas Not Available, Sewer Connected
View Peek-A-Boo
Total Parking Spaces 2
Building
Lot Description Cul-De-Sac
Story 2
Sewer Public Sewer
Water Public
Architectural Style Custom Built
Level or Stories 2 Story
Others
Acceptable Financing Cash To New Loan
Listing Terms Cash To New Loan
Special Listing Condition Standard
Read Less Info
Want to know what your home might be worth? Contact us for a FREE valuation!

Our team is ready to help you sell your home for the highest possible price ASAP

Bought with Stacey Torres • Hearthstone Homes
"My job is to find and attract mastery-based agents to the office, protect the culture, and make sure everyone is happy! "






